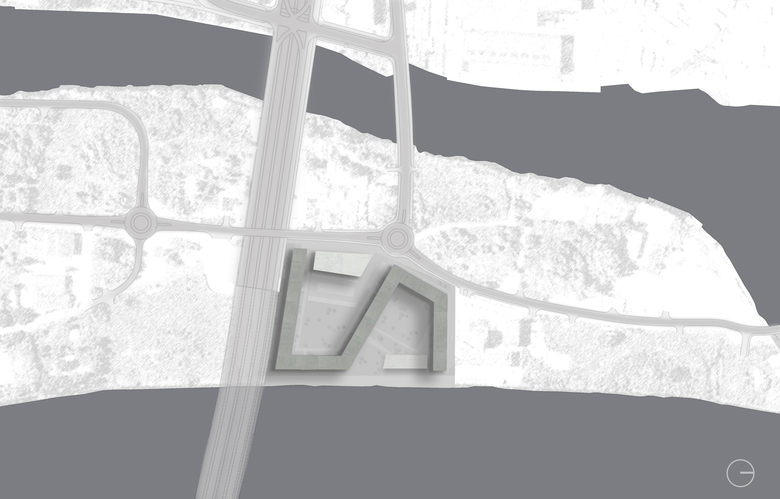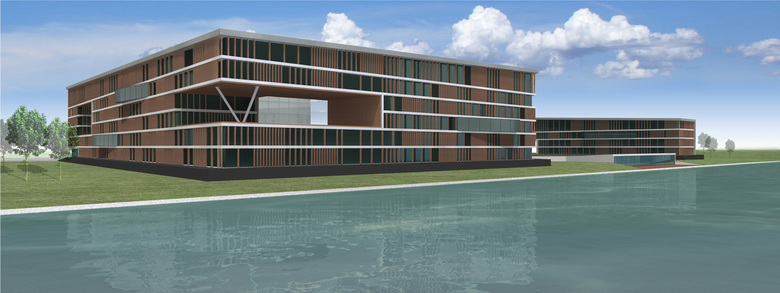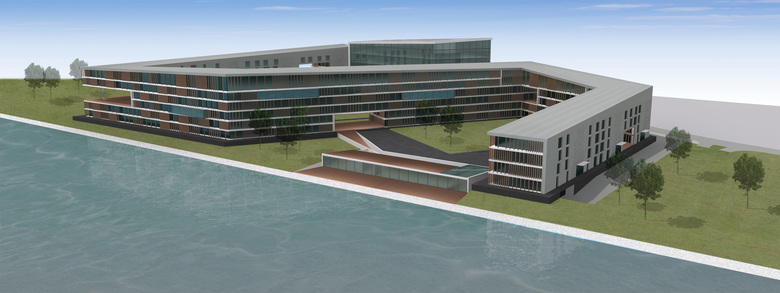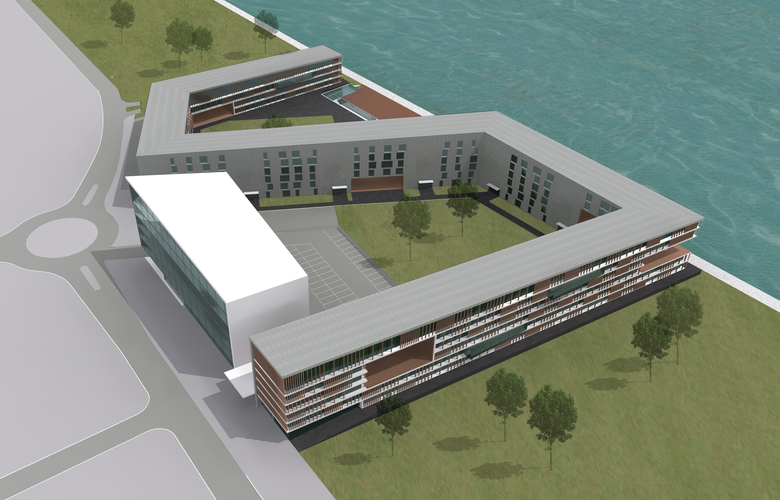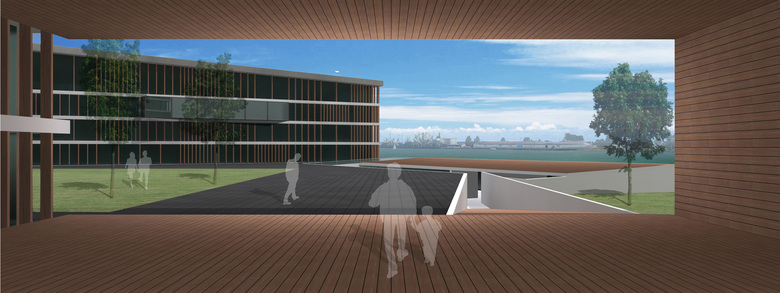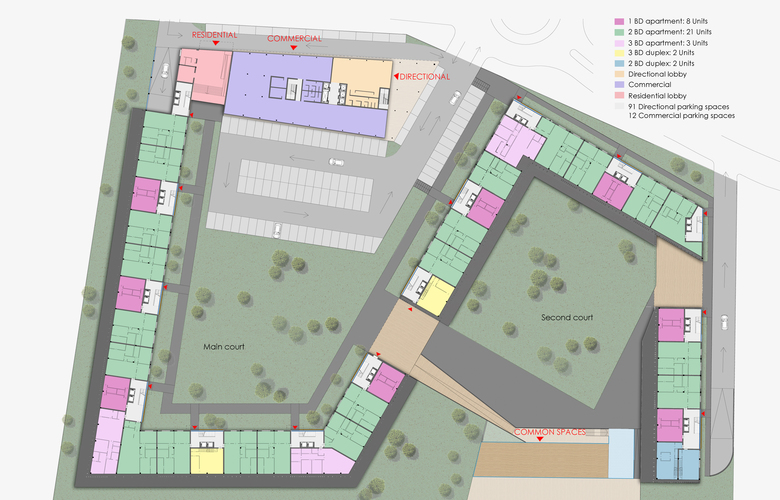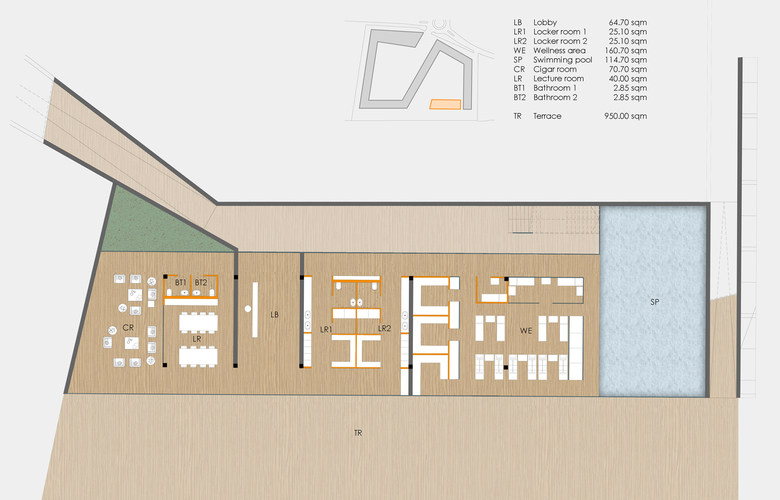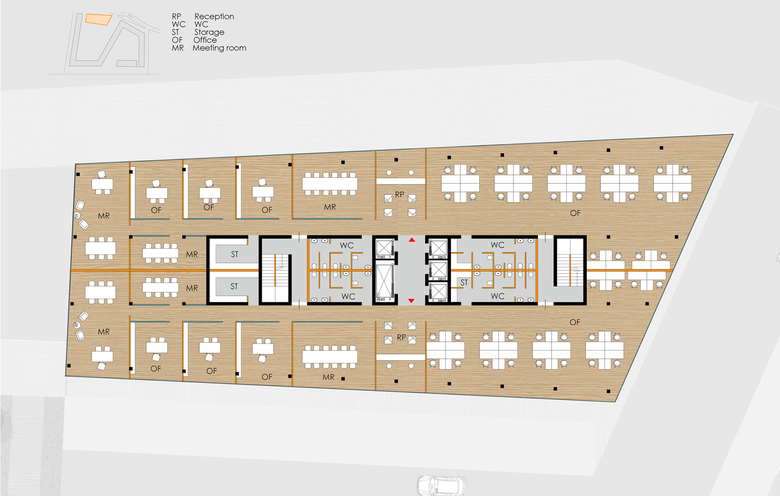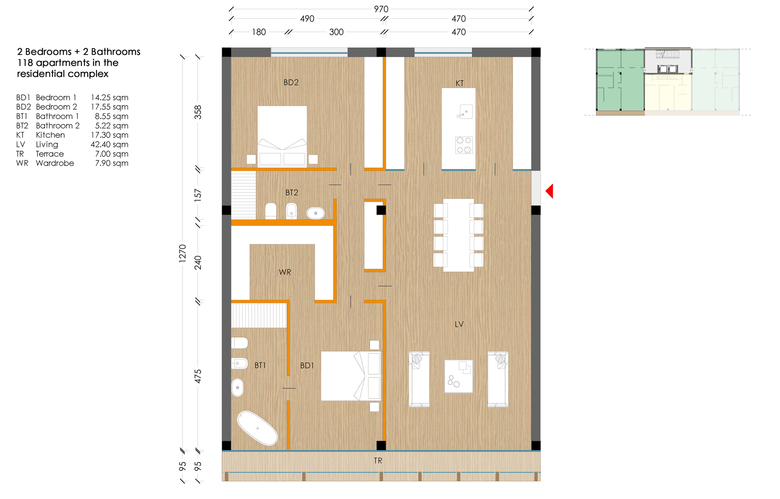Kipsala Complex
Rīga, Latvia
The project is located on Kipsala island, on the left side of river Daugava, in front of the old centre of Riga, with a total building area of 36.000 sqm. The project is composed by two units: Kipsala Residence, a residential complex with about 200 apartments different in dimensions, two private internal courts and related facilities, and Kipsala Directional Centre, a commercial and directional building with a roof top restaurant. The main design purpose is to take advantage of the plot position, allowing all the residential units to enjoy the privileged view of the river and the old city centre. The volume develops all along the plot with a sinuous movement, fronting the river with a transparent skin, filtered by wooden vertical brise-soleils, and putting forward the street an opaque façade. The roof of the entire building is not plate but moves with different grades, giving to the complex a dynamic and lightened aspect, emphasized by deep cuts which pass from part to part the architectural volume, lending a visual permeability. The design aims to guarantee the best privacy level permitted by the plot position, so the directional centre is completely separated from the residential area and protects it and the main court from street noises and view. The facade fronting the water is entirely transparent and variable, sliding glass windows let the space flexible. This idea of architecture overcomes the traditional distinction between interior and exterior: “osmotic” architecture looks for adaptable and permeable spaces, places where Is generated a continuous flux of relation between architectonic manufactured and the environment. Kipsala Complex meets the eco-sustainability principles: thanks to the use of building and finishing materials recycled and recyclable, requiring low energy consumption for their production, low-cost maintenance and a long life cycle; thanks to the use of renewable energy sources and the energy saving orientation.
- Viviendas
- Comercial
- Bloque de viviendas
- Uso Mixto
- Edificios de oficinas
- Hospitalidad
- Restaurantes, Bares, Clubes
- Arquitectos
- FPA Franzina + Partners Architettura
- Ubicación
- Zaķusalas krastmala, LV-1050 Rīga, Latvia
