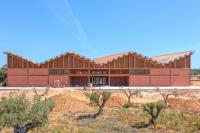LabOvo pavilion at Labiomista
Genk, Bélgica

LABOVO
About halfway into the Cosmopolitan Culture Park emerges a pavilion in light gray concrete and finished with façade elevations in wood and glass. LabOvo, a contraction of ‘AB OVO’ – a reference to the earliest beginnings, when all emergent forms of life resemble each other – and ‘LAB’, a nod to the cross-disciplinary collaborations that result in scientific (and other) findings, to the story of DNA and to the diversity both in Vanmechelen’s work and in nature itself.
The lab offers space for experimentation, fertilisation, and the hybridisation of organisms and ideas.
LabOvo is a place where people can take a break during their walk in the park – the
roof doubles as a terrace, offering a panoramic view of the site. At the same time, it’s the nerve centre of the Cosmopolitan Culture Park. In LabOvo, there is room both to care for animals and for education: there is a quarantine area, a space for workshops and an amphitheatre that serves as a speakers’ corner.
The building is designed by the Belgian-Spanish architectural firm Van Belle & Medina Architects.
© Text Labiomista (press kit)










- Architectural Photographers
- Steven Massart - Architectuurfotografie
- Ubicación
- Marcel Habetslaan 50, 3600 Genk, Bélgica
- Año
- 2017






