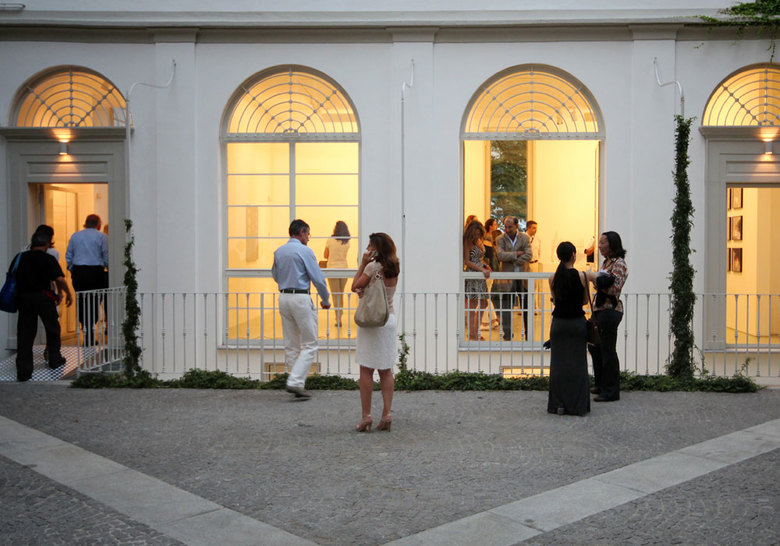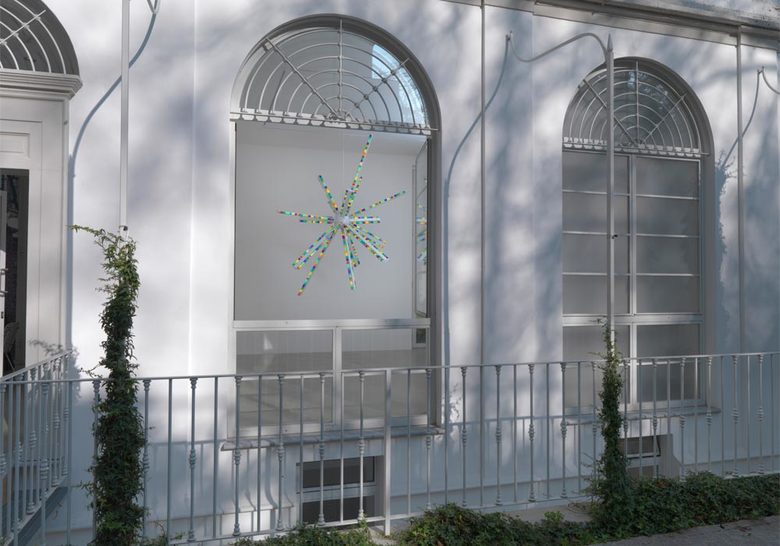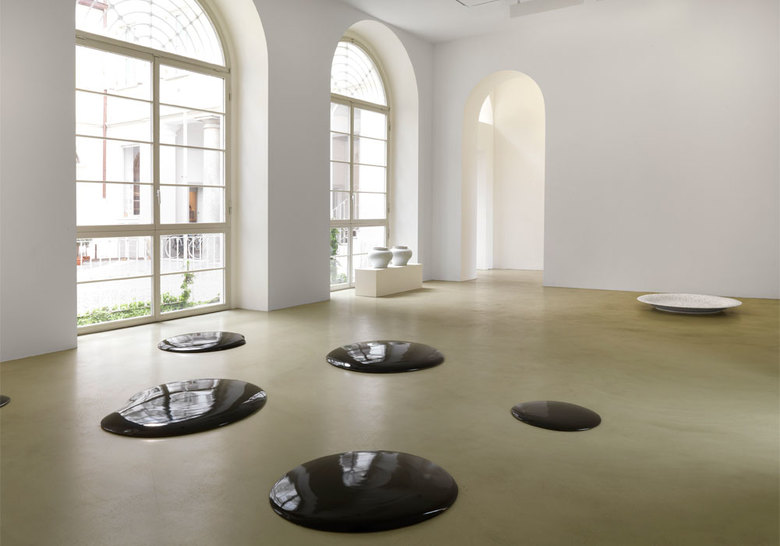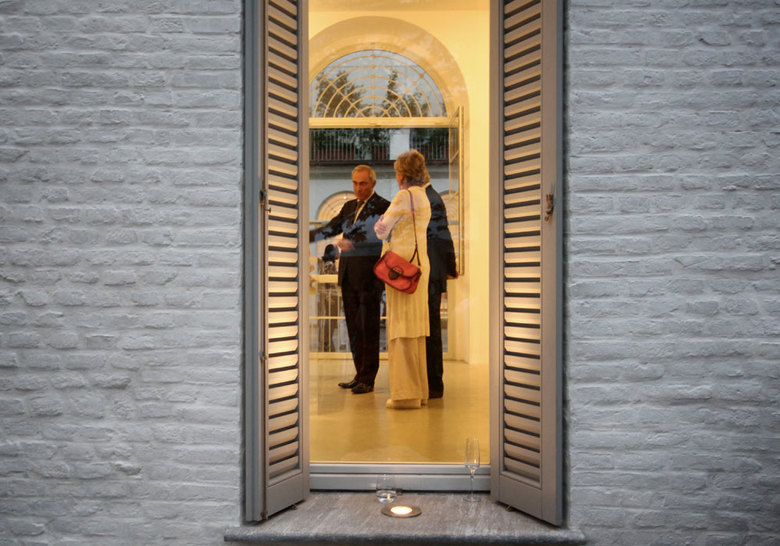Lisson Gallery
Milan, Italia
London's Lisson Gallery, one of the leaders in international contemporary art, opened a new space in Milan in Via Zenale on the ground floor of historic building completely refurbished and redesigned by Studio FTA in 2008. FTA was called to re-functionalize the rustic space originally destined for commercial and office use into a gallery and exhibition space. One enters the space from the palazzo's interior courtyard and its rooms are developed along two floors: the ground floor hosts a window-flanked exhibition space while the basement floor offers offices and service area. The exhibition area extends from the interior space to an outdoor stone terrace flanked by an interior garden. Outdoor access is granted by a large glass door that runs from floor to ceiling, also providing an attractive interruption to the exhibition's wall's continuity.Inside the minimal and elegant design of the gallery space (green-hued cement floor, white-washed walls) plays against the classical context of the building interior facade, as wells as with the layout's essential lines and a carefully-planned balance of natural and artificial lighting.
- Arte + Instalación + Exposición
- Retail + Stores
- Salas de exposiciones + Showrooms
- Museos + Galerías
- Salas de Exposiciones
- Centros de artes escénicas
- Arquitectos
- FTA | Filippo Taidelli Architetto
- Ubicación
- Via Bernardino Zenale, 20123 Milan, Italia
- Año
- 2011










