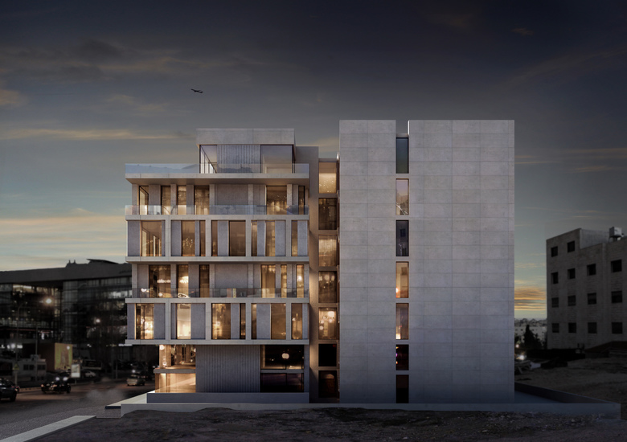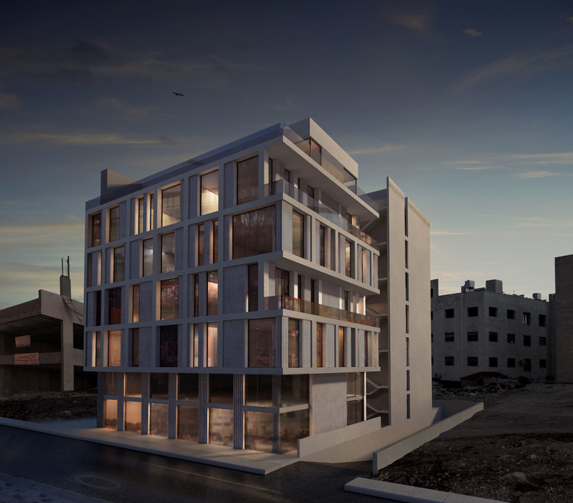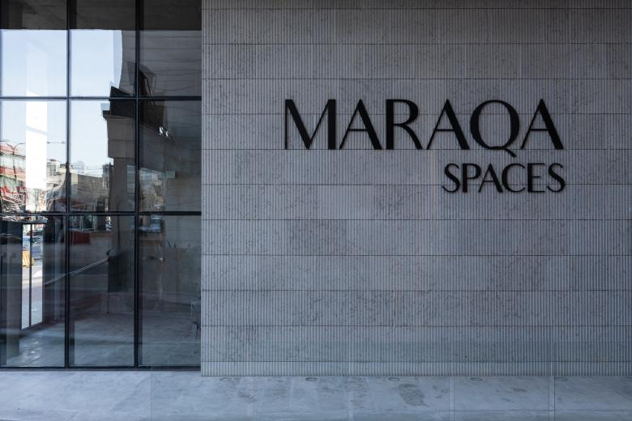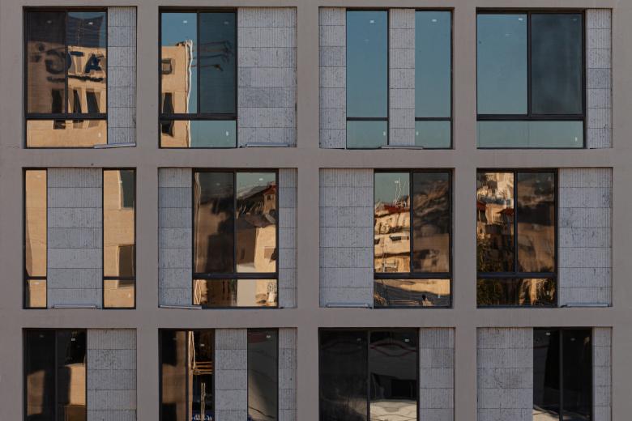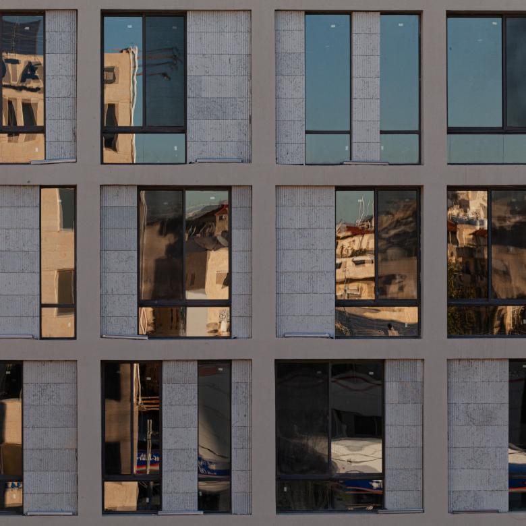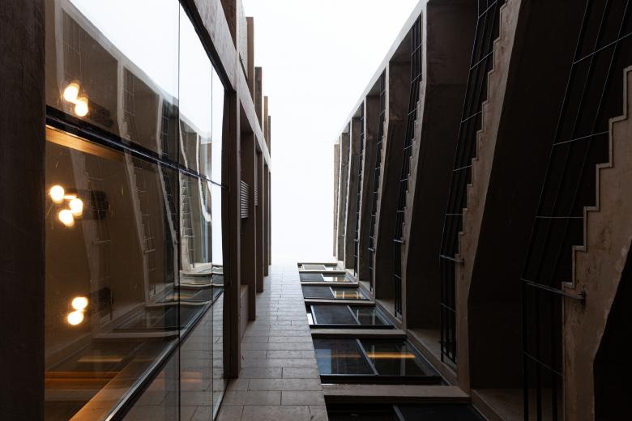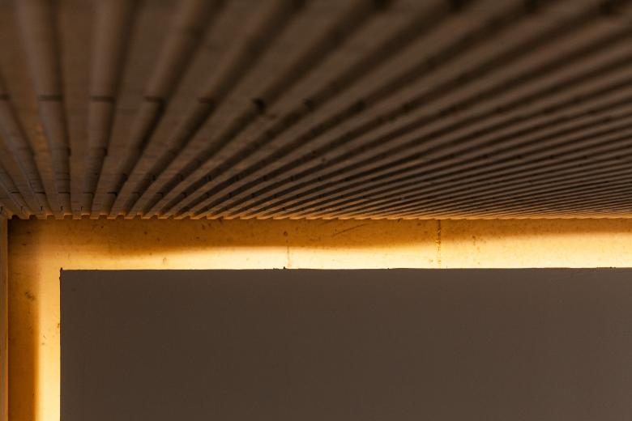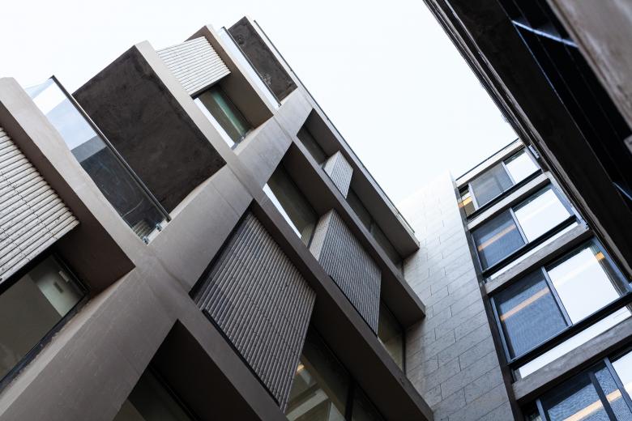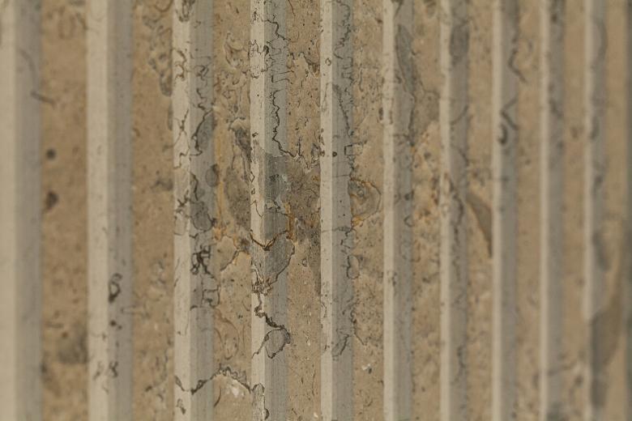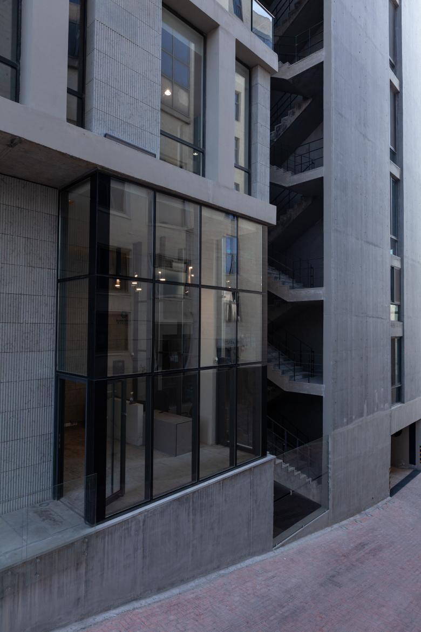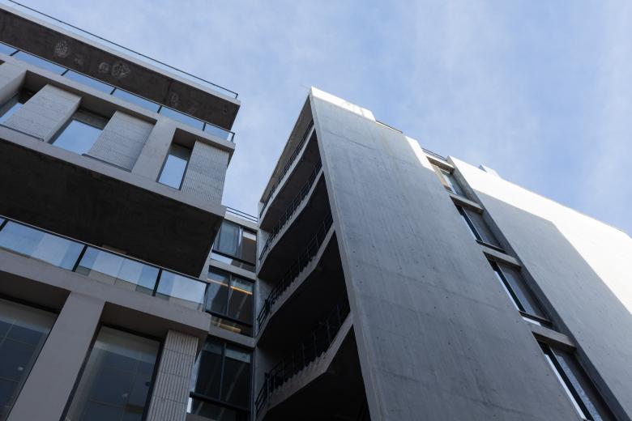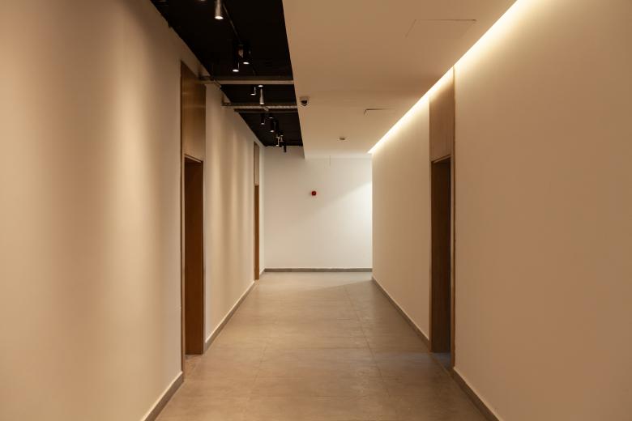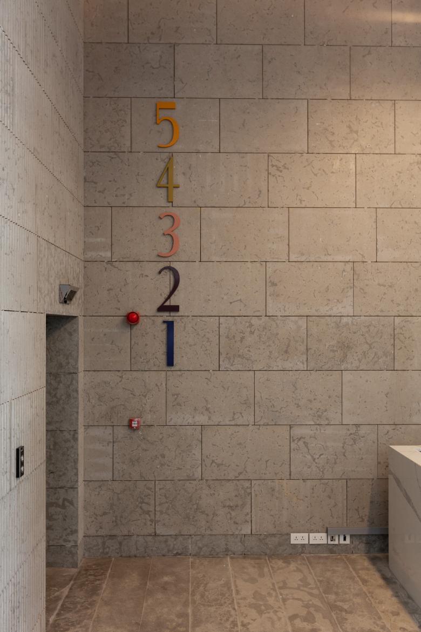Maraqa Commercial Building
Amman, Jordan
Situated on one of Amman’s main commercial spines and with the future plan of housing the main showroom of one of Jordan’s major porcelain/ceramic suppliers, Maraqa Commercial Building had to stand out in an established commercial district. Working within the regulation constraints as well as the client’s area requirements dictated that the design layout must be efficient to maximize the rentable retail and office spaces, yet dynamic and flexible enough to allow for a variety of future occupant types.
This lead to a design with a simple approach to massing, a distinctive mass atop the retail base for the main façade with voids that created balconies on alternating floors with a large terrace on the top floor.
Given the simplicity of the massing, the materials used had to be distinctive. For the main mass this translated into a fair-face concrete grid with a dynamic interplay of glass openings and grooved stone cladding within each unit of the grid.
