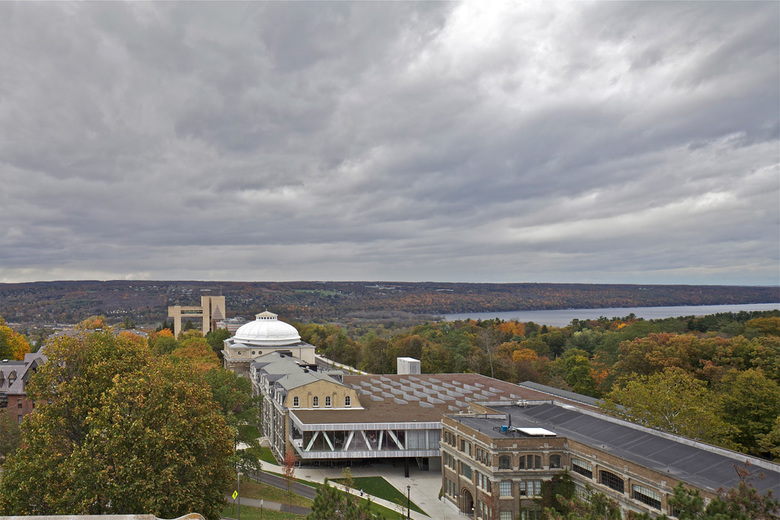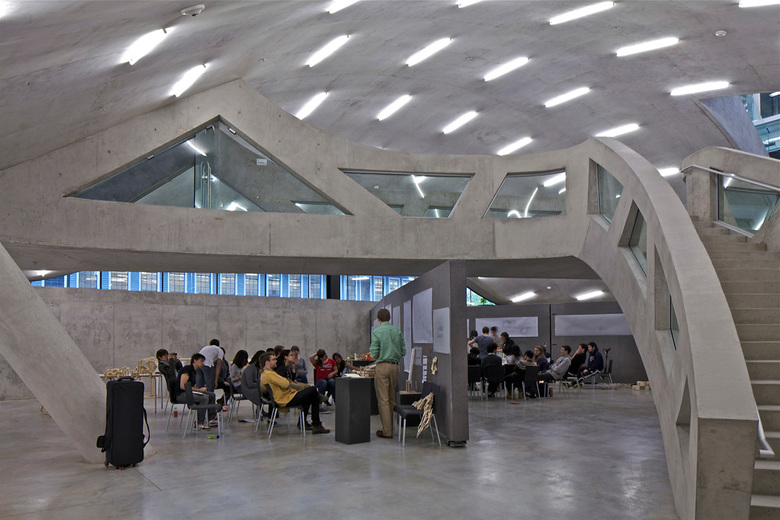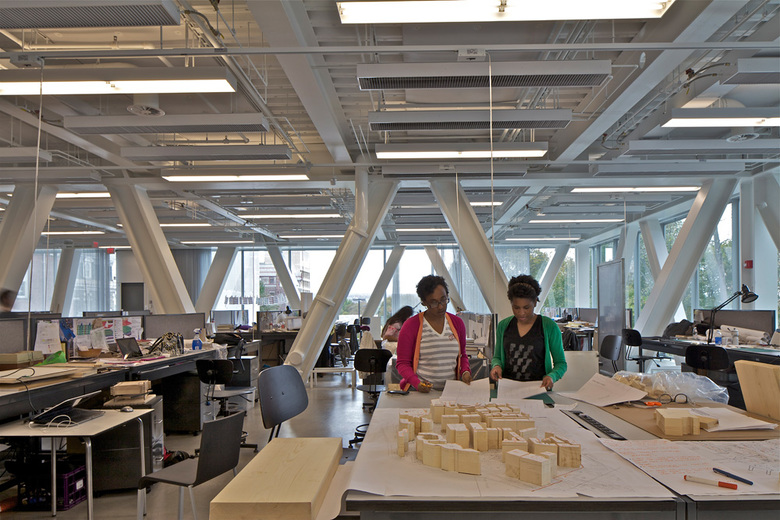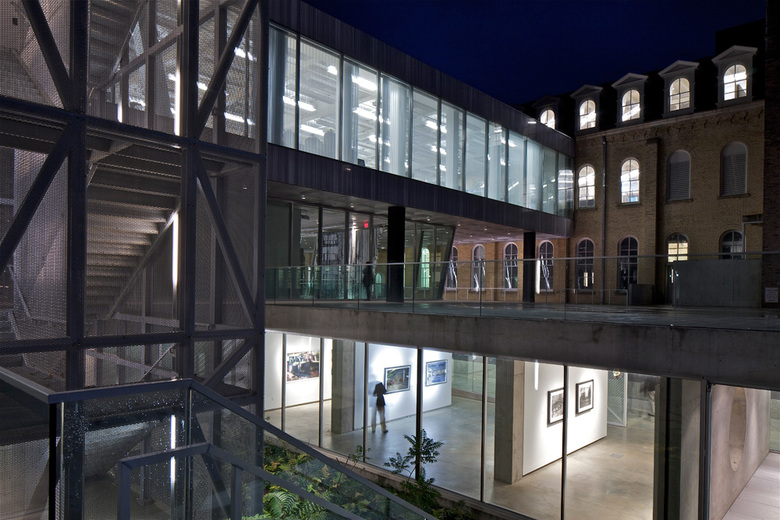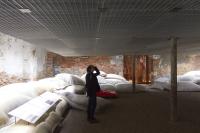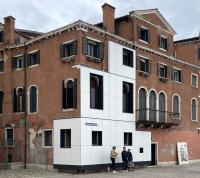Milstein Hall
Ithaca, USA
Milstein Hall is the first new building in over 100 years for the renowned College of Architecture, Art and Planning (AAP) at Cornell University in Ithaca, New York. Rather than creating a new free-standing building Milstein Hall is an addition to the AAP buildings creating a unified complex with continuous levels of indoor and outdoor interconnected spaces. Milstein Hall provides 47,000 additional square feet adding much-needed space for studios, gallery space, critique space and the first auditorium solely dedicated to the AAP.
The existing AAP was housed in four separate buildings at the northern edge of the campus, forming the ‘back-side’ of the Arts Quad—detached from its atmosphere yet disengaged from the Falls Creek Gorge to the north. Despite the proliferation of architectural styles, the four buildings share a single typology—the linear, corridor building—segregating the AAP’s activities behind a labyrinth of security codes and dead ends. Milstein Hall offered an opportunity to simultaneously rethink the neglected north side of the Arts Quad and provide a space where the AAP’s interdisciplinary potential could finally be exploited.
- Arquitectos
- OMA - Office for Metropolitan Architecture
- Ubicación
- Cornell University, Ithaca, USA
- Año
- 2011

