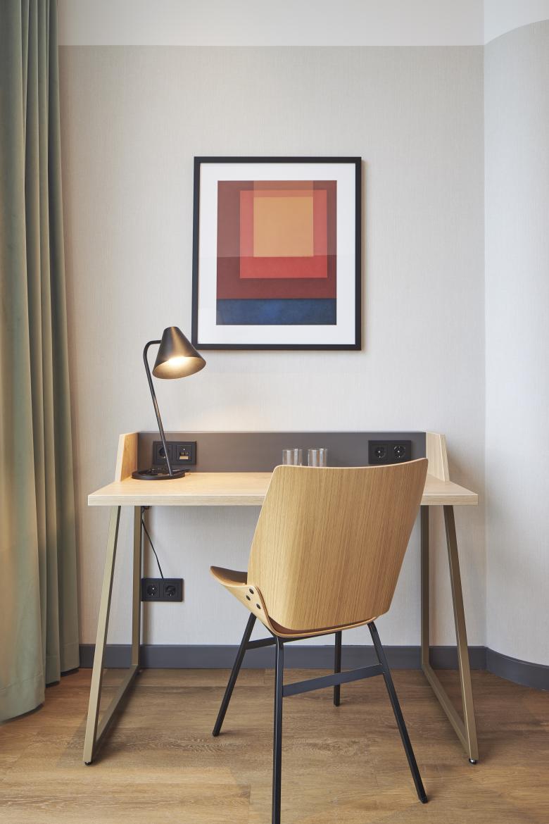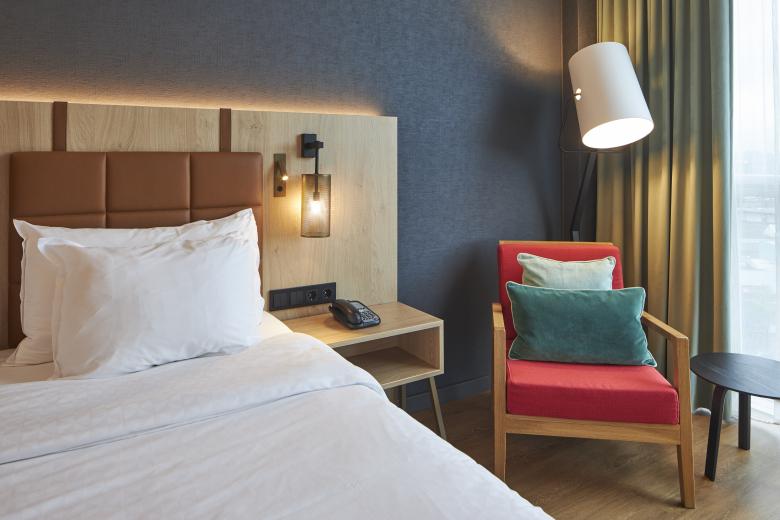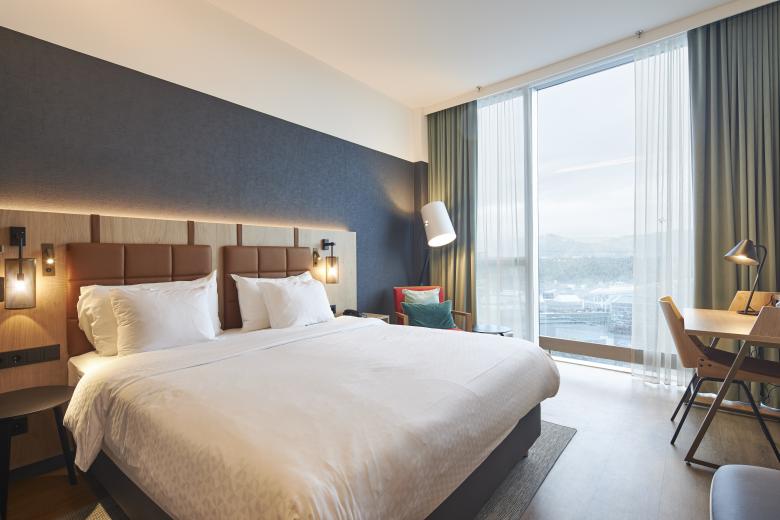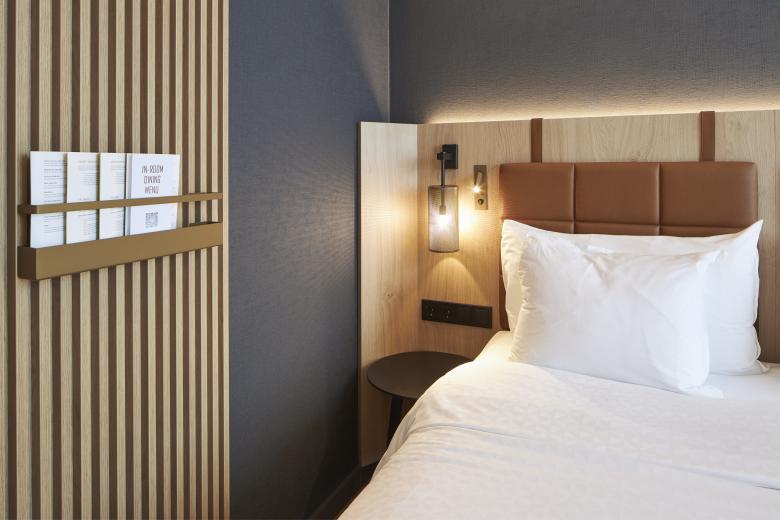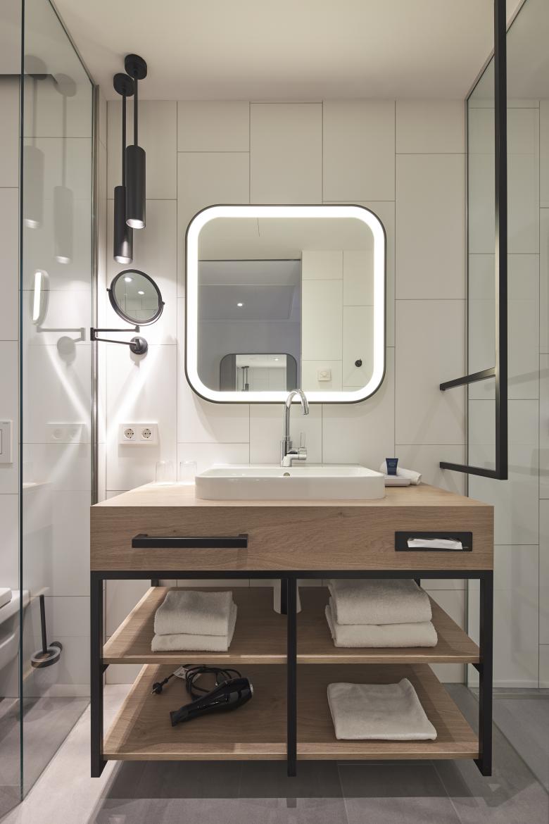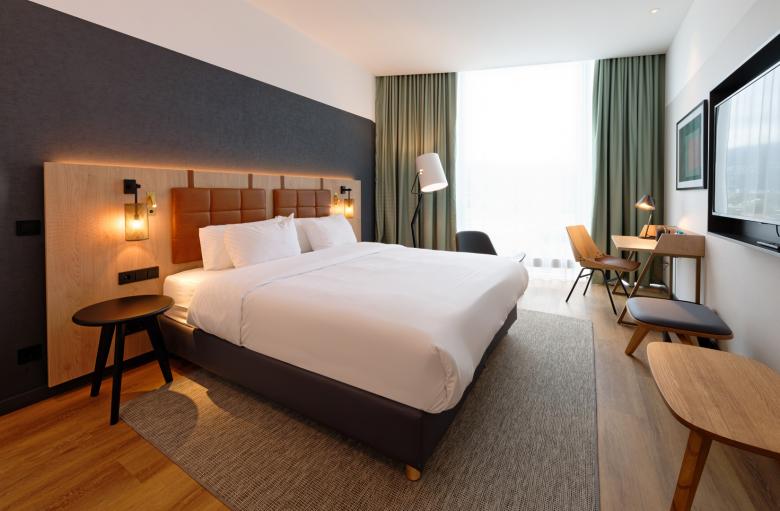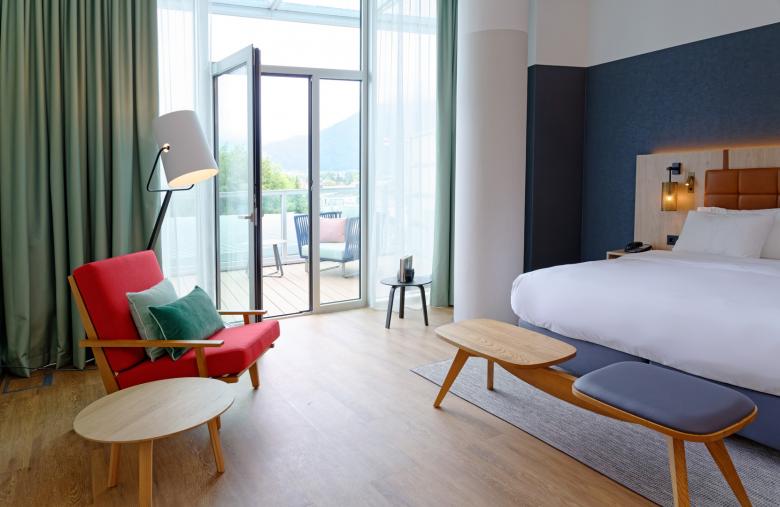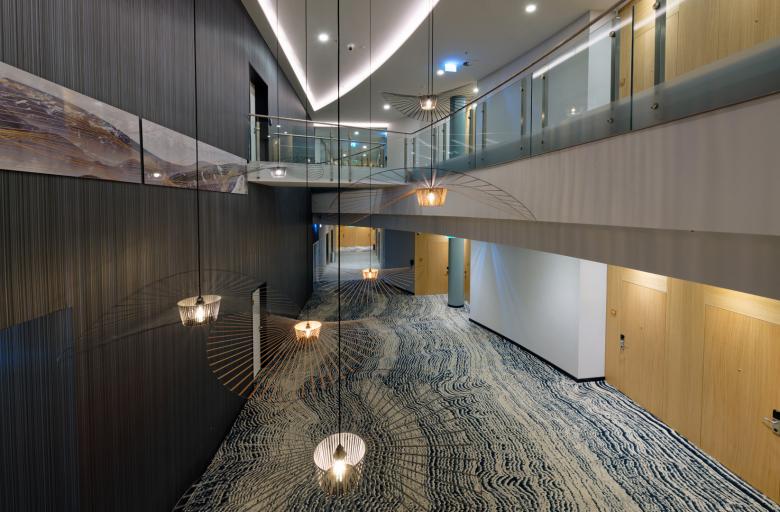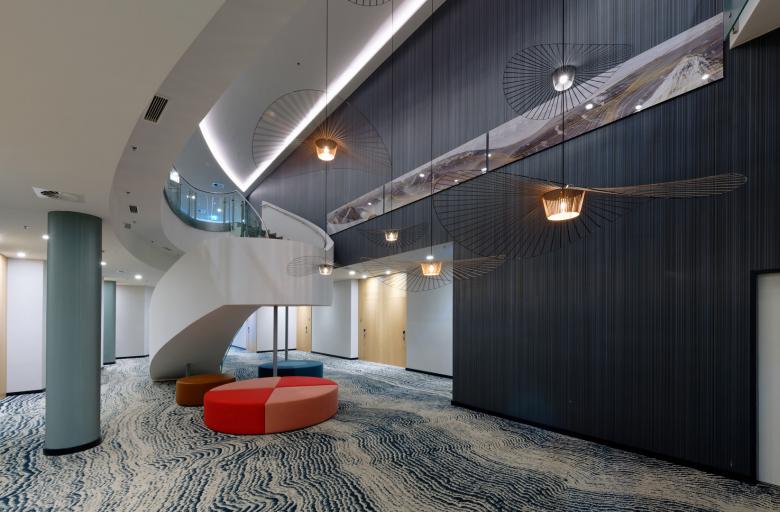Panoramahaus Dornbirn – Gästezimmer
Dornbirn, Austria
Aus dem ehemalig autarken Fitnessstudio „Home of Balance“ entstanden 42 neue Zimmer, Suiten und Familienzimmer im Midcentury-Modern-Look
Das Four Points by Sheraton Panoramahaus in Dornbirn wird seit 2020 umgebaut. Der neue Look des 4 Sterne Hotels entspricht dem Motto des Four-Point-Slogan ‚Respect for the heritage of great design‘. Formale Anleihen wurden im Stil der 1960er-Jahr genommen. Ausgewählte Materialien, Farben und der Einsatz von Designklassikern entsprechen
der Ära.
- Arquitecto de interiores
- MAY Architectural Design
- Ubicación
- Dornbirn, Austria
- Año
- 2022
