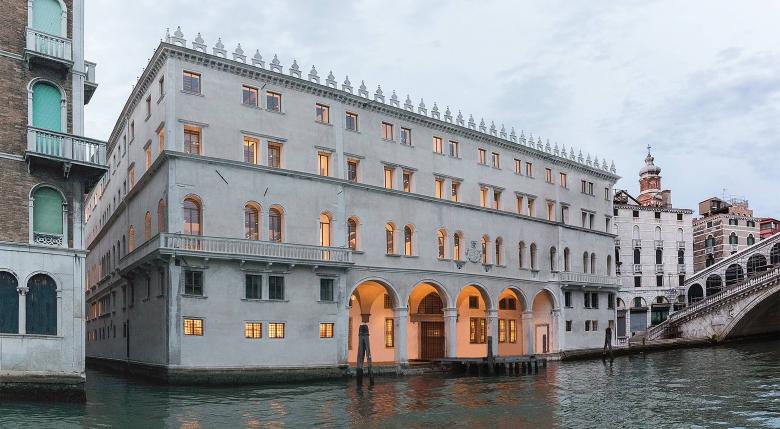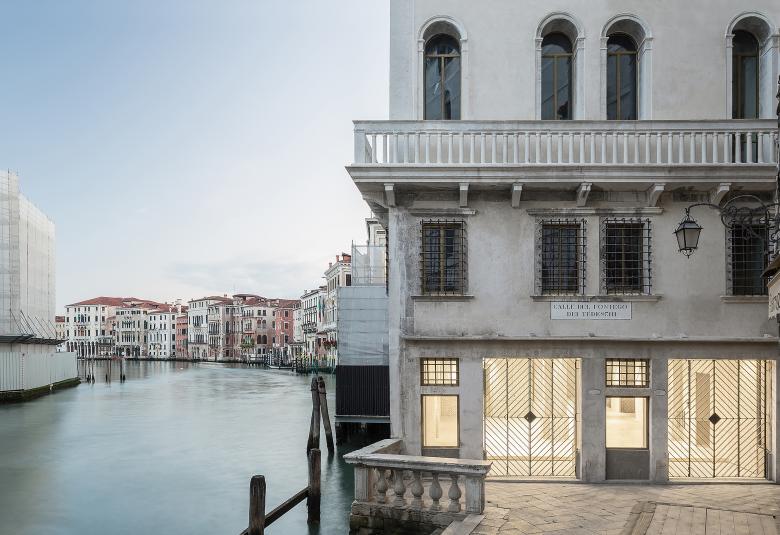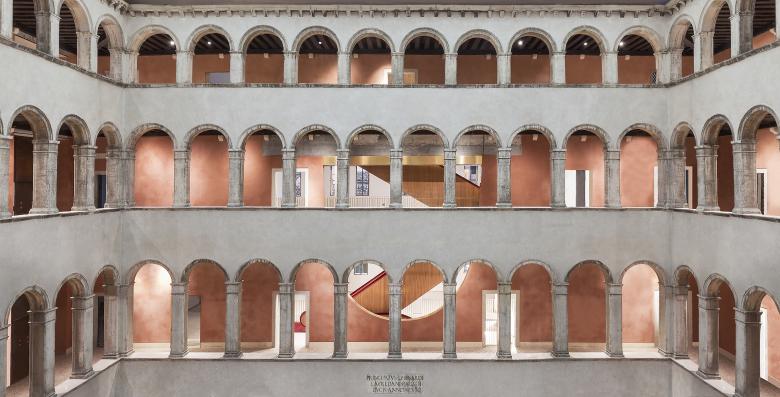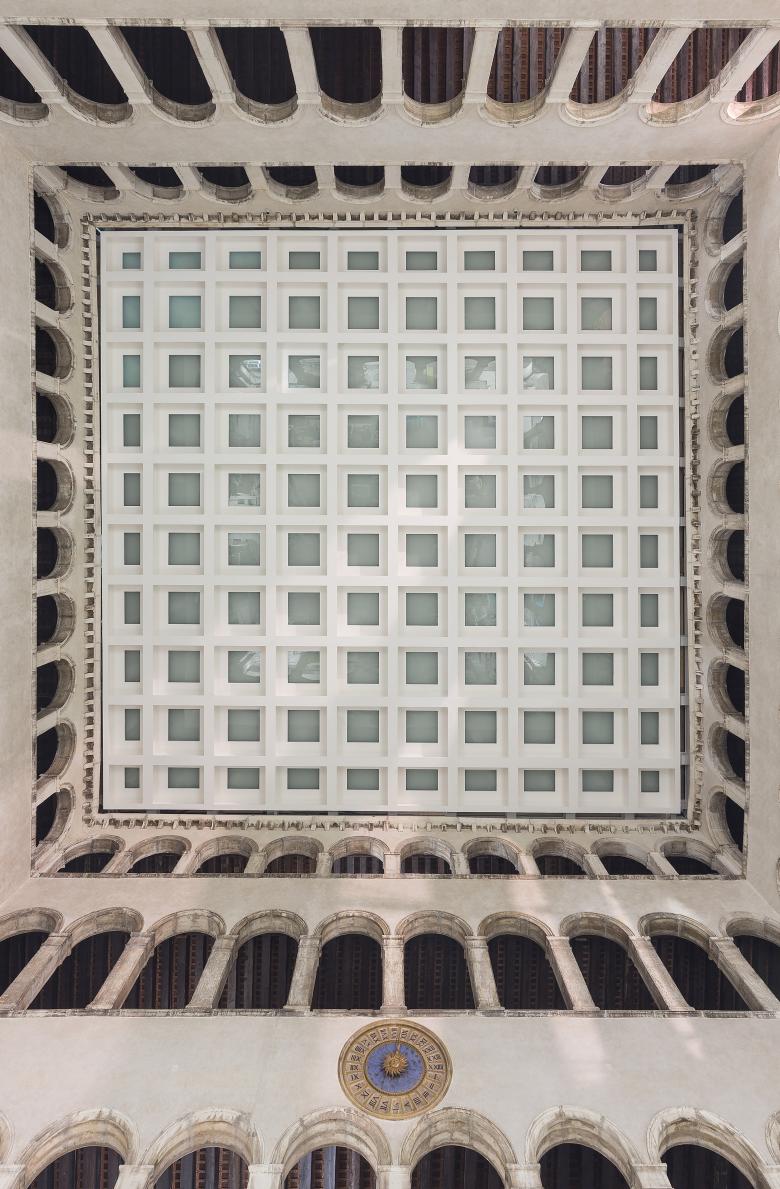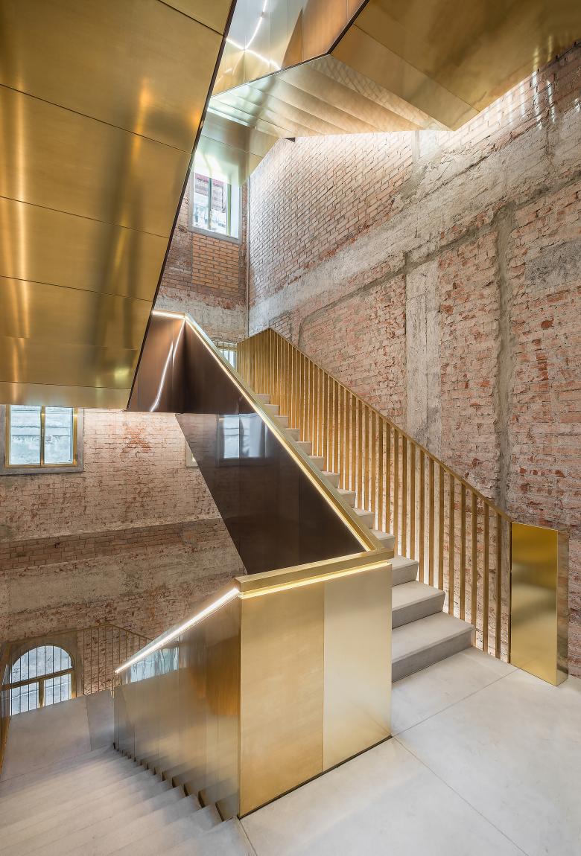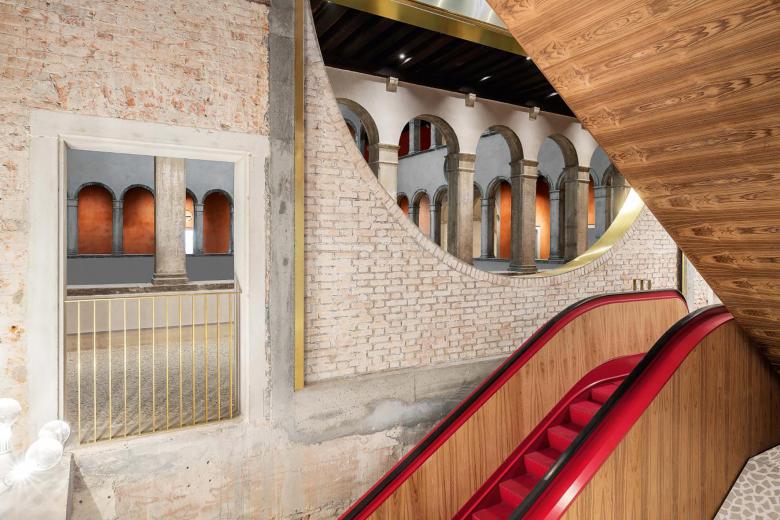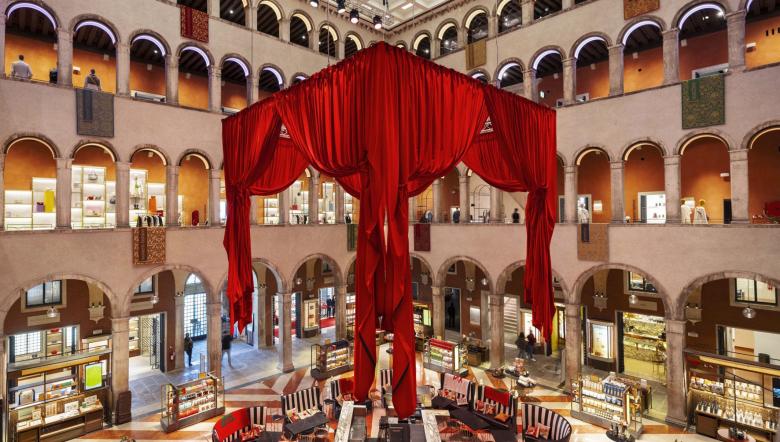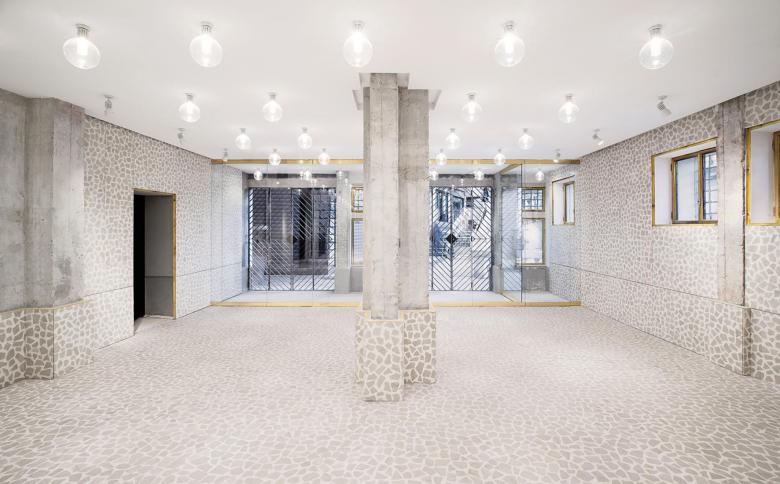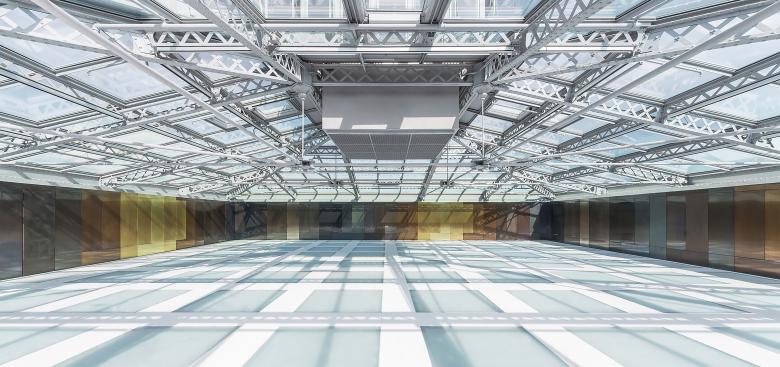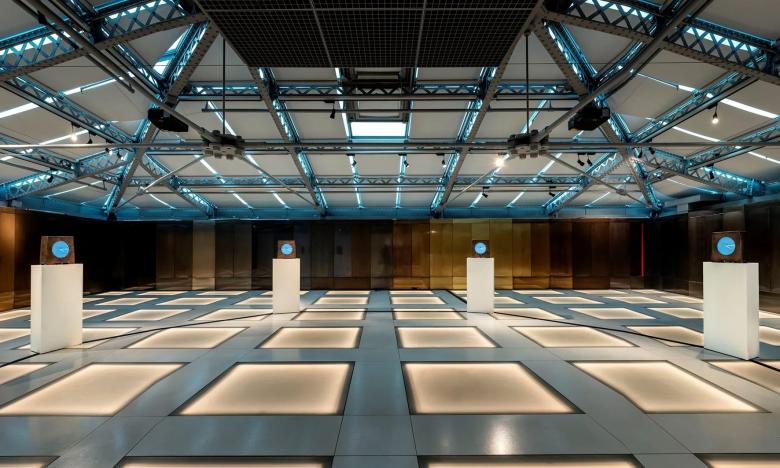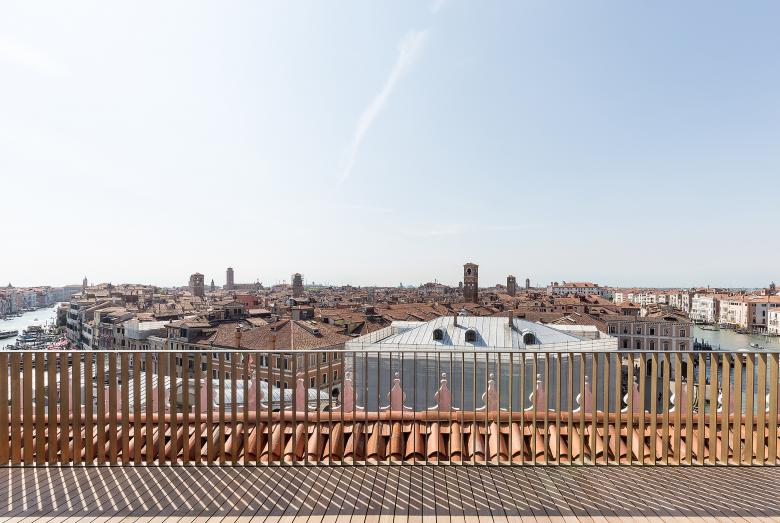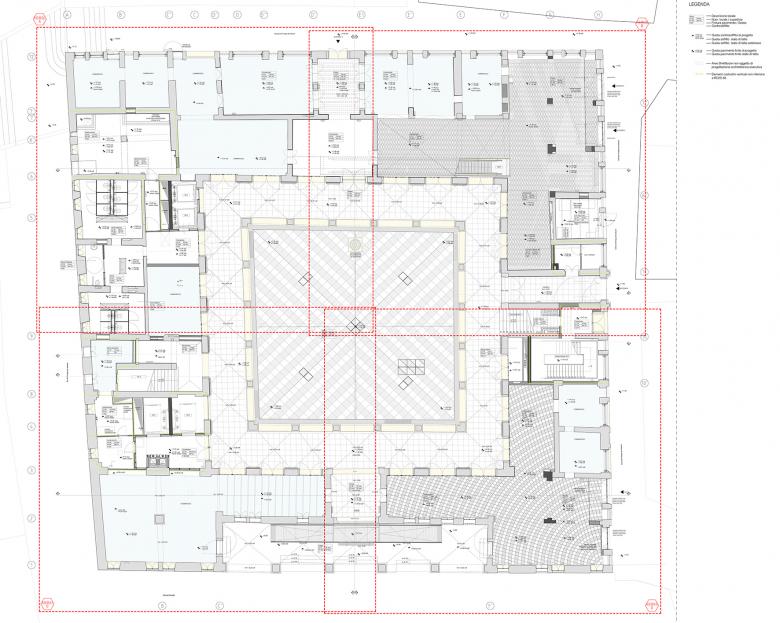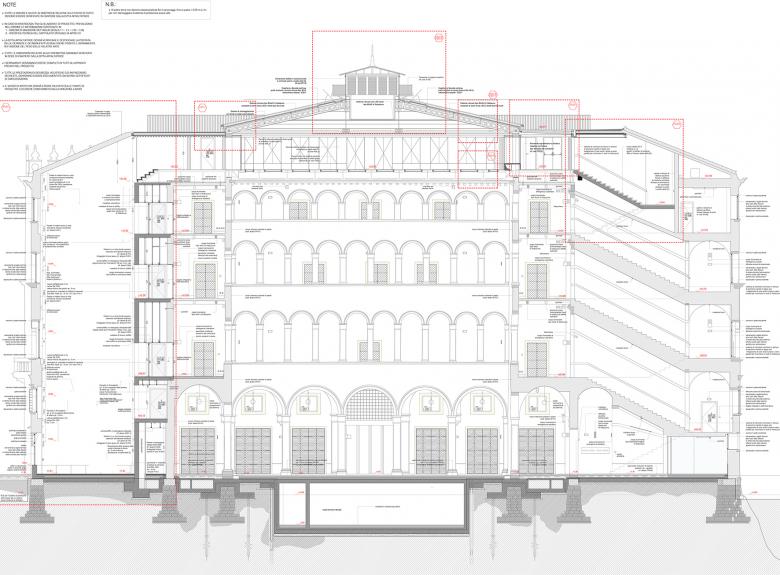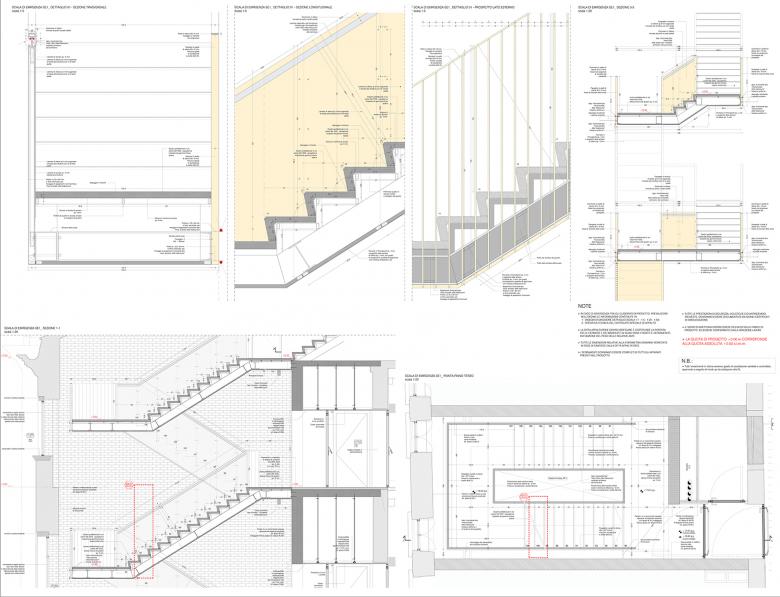Restoration of the Fondaco dei Tedeschi
Venice, Italia
Restoration of the Fondaco dei Tedeschi, Venice, Italy
The act of translating is a communicative action and as such it is never universal but varies according to the nature of the object you want to communicate, to whom you want to convey it and for what purpose. “Each project has a thousand different translations” state Carlo Cappai and Maria Alessandra Segantini, underlining how, by changing the interfaces also the translation adapts in order to be effective, to be able to build a bridge between the different interfaces of the design discipline: codes, the client's expectations, the enviromental urgencies, the historic constraints, the cost control, the suppliers' knowledge and expertise and the final users, to to quote the major.
This principle becomes evident when in 2013 taking on the task of the detail design of OMA's concept for restoration of the Fondaco dei Tedeschi in Venice and its conversion to a Mall. Here the subjects/objects involved were multiple: the building with its history made up itself of a series of overlapping and transformations; the new owners of the Palazzo, Edizione property group (Benetton family); the DFS, tenant of the building aiming to achieve an ultra-luxury shopping center. C+S had the most delicate task of all: traslate all the expectations into buildable and sophisticated detail design nodes in balance with the fragile context of the Venetian context. By assuming the role of translators in the sense of the term, Carlo and Maria Alessandra built a bridge between establishing a fruitful exchange dialogue, and the body for the protection of cultural heritage.
The "Fonteghi" were warehouses that the Serenissima entrusted to foreign merchants who passed through and traded there. The one of the "Germans", built in 1228 and intended for all merchants from Northern Europe, was one of the most important as evidenced by its position at the foot of the Rialto Bridge. Razed to the ground by a fire in 1505, it was rebuilt in record time to a design by the architect Scarpagnino, assuming its current shape, with a square plan and a central courtyard with overlapping loggias; to reiterate its relevance during the sixteenth century it was enriched with frescoes by Giorgione, first, and Tiziano later on the façades overlooking the Grand Canal, while inside by the works of Paolo Veronese and Tintoretto. Suppressed in 1797 with the fall of the Republic under Napoleon, the Palazzo was turned in the Central Post Office, with a restoration in 1937 which led to the insertion of concrete structures, to the closure of the building with a skylight and the demolition of the side towers. The rest is recent history.
Recognized as a monument in 1987, it was purchased in 2008 by the Benetton family.
Winners of a mini competition organized by Edizione Property and Sacaim (the general contractor) C+S Architects curated the detail design project. “The design of a detail, the technical, constructive and material choices can sometimes determine the fate of a general project”, says Maria Alessandra Segantini.
Always bridging between each specific detail and the balance of the whole, C+S designs sew together different materials using stone, wood, concrete and brass. With the renovation of the roof skylight, a new steel and glass floor was created, adding to the existing structure a fourth floor used for exhibitions and events, and above all a wooden terrace with a spectacular view of the city roofs, among them the Rialto Bridge nearby. Here the design solutions quote some details of Scarpa but especially refer to the Venetian constructive knowledge and skills that C+S master since their first design works.
- Arquitectos
- C+S Architects
- Ubicación
- Calle del Fondaco dei Tedeschi, 30100 Venice, Italia
- Año
- 2014
