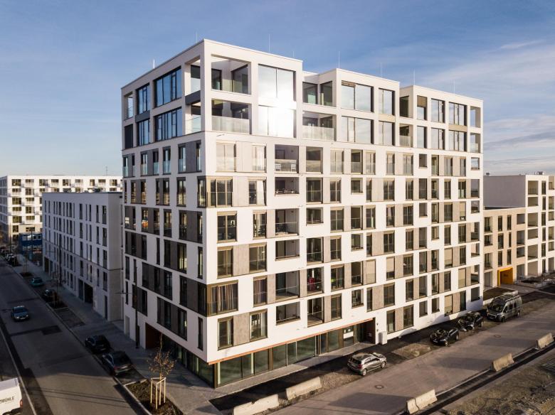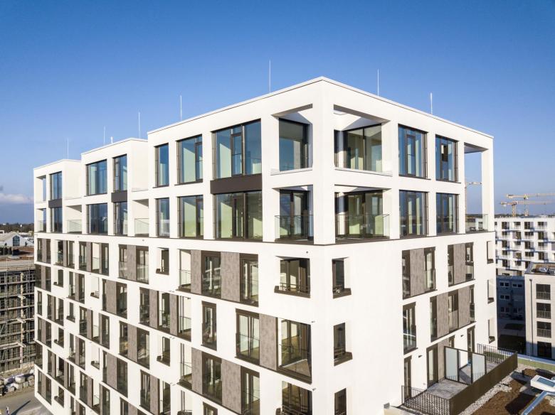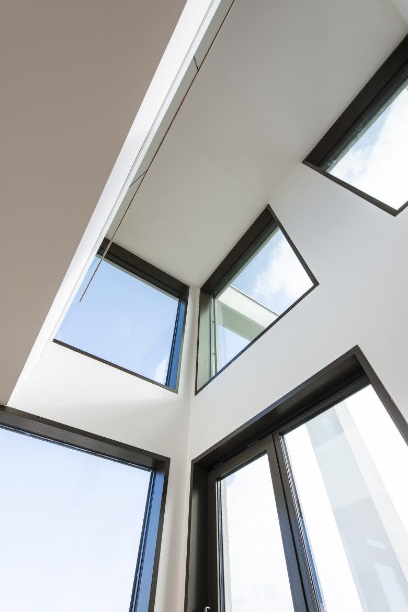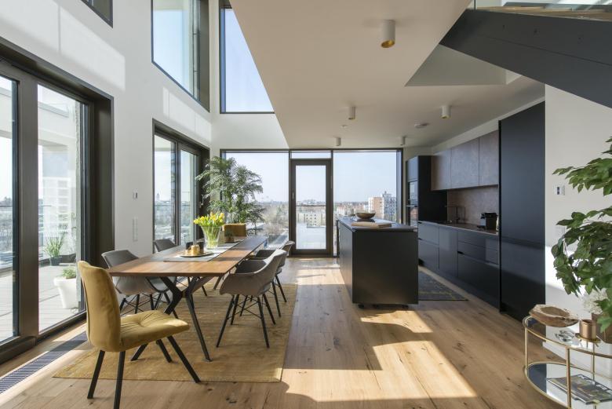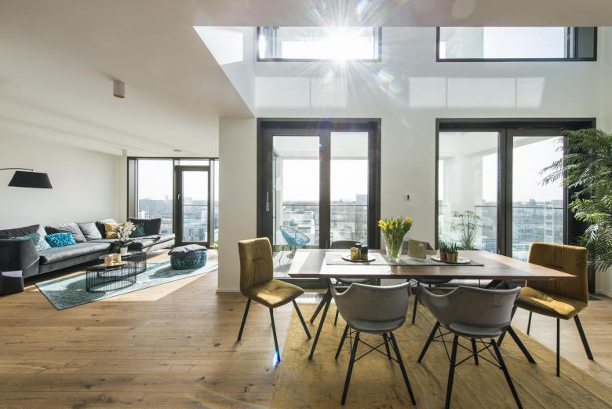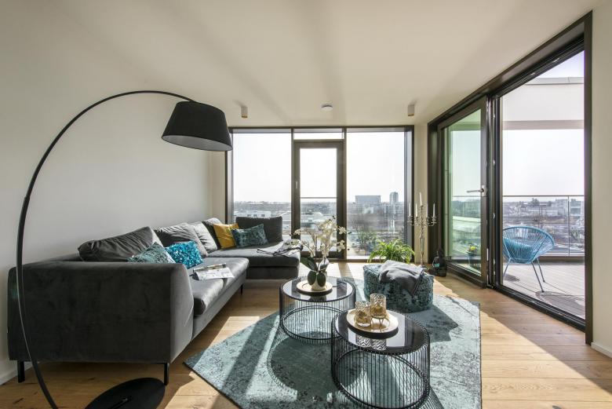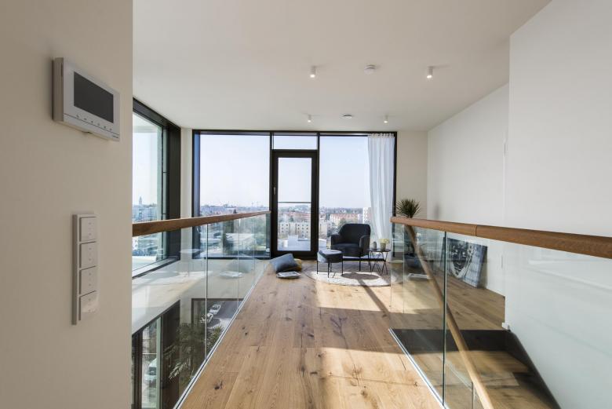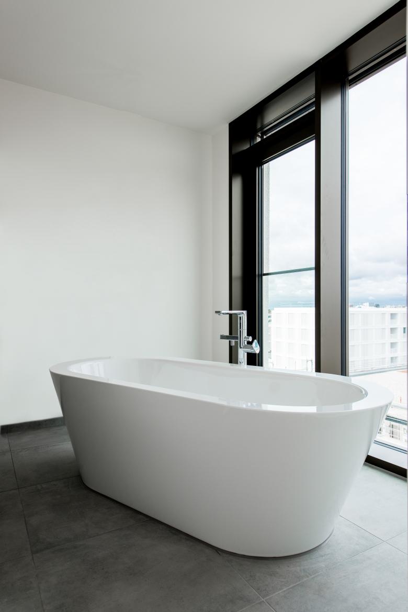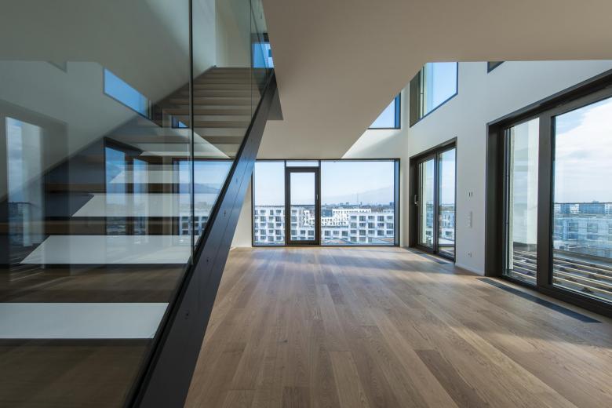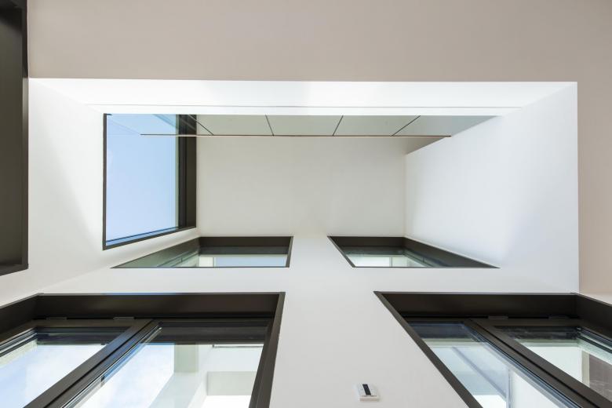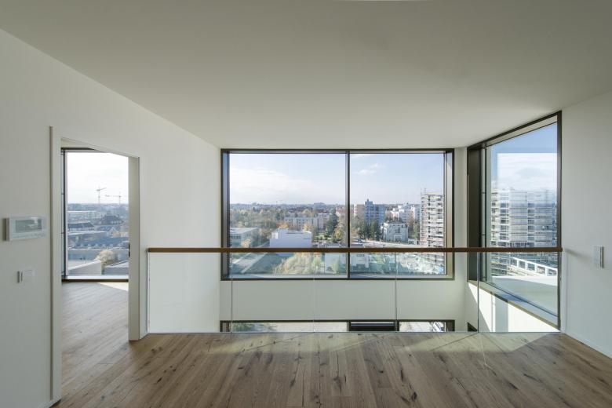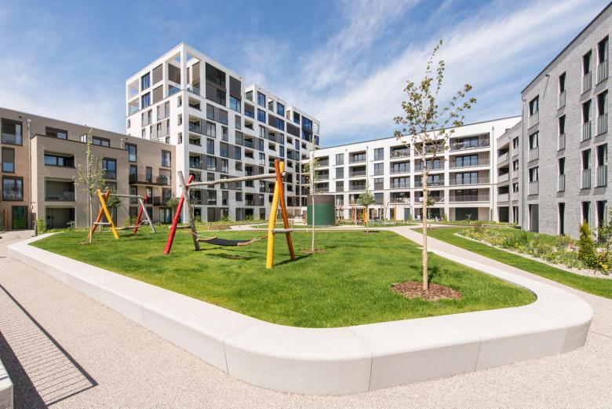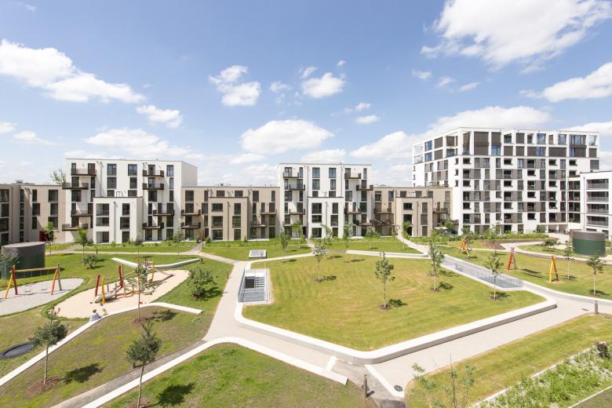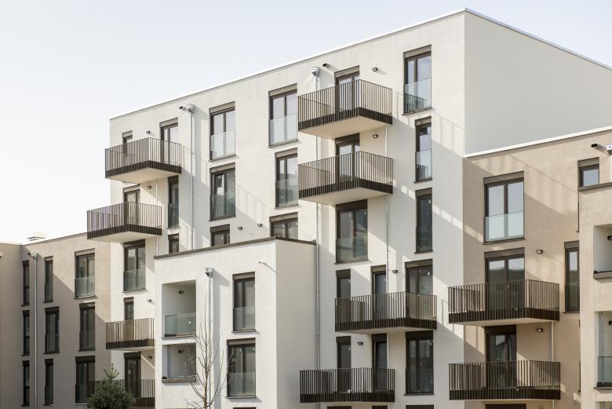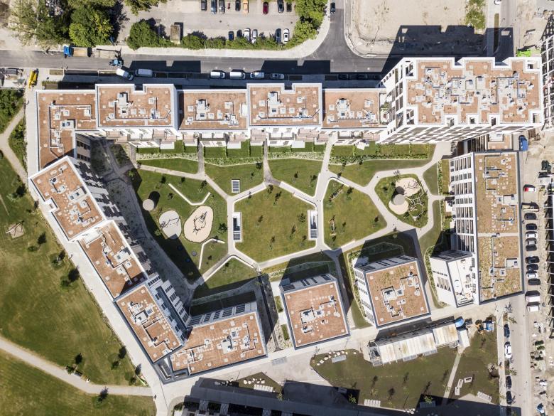Skylofts
München , Alemania
Neubau einer Wohnanlage mit ca. 304 Wohnungen und Tiefgarage in München Pasing in einem Stadtentwicklungsgebiet an der Paul-Gerhardt Allee. Die Gesamtgeschossfläche beträgt ca. 27.100 m². Die Blockbebauung unterteilt sich in 14 Häuser. Hervorstechendes Merkmal ist das „Hochhaus“ mit 9 Geschossen, das den Eingang zu dem neu entstehenden Quartier an der Paul-Gerhardt Allee markiert.
- Architectural Photographers
- Thilo Härdtlein | Fotografie
- Ubicación
- Pasing, München , Alemania
- Año
- 2020
- Architekt
- Grassinger Emrich Architekten
