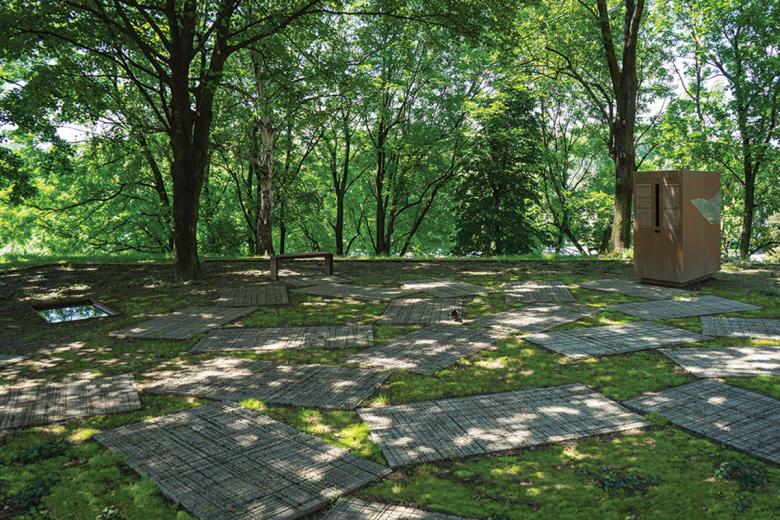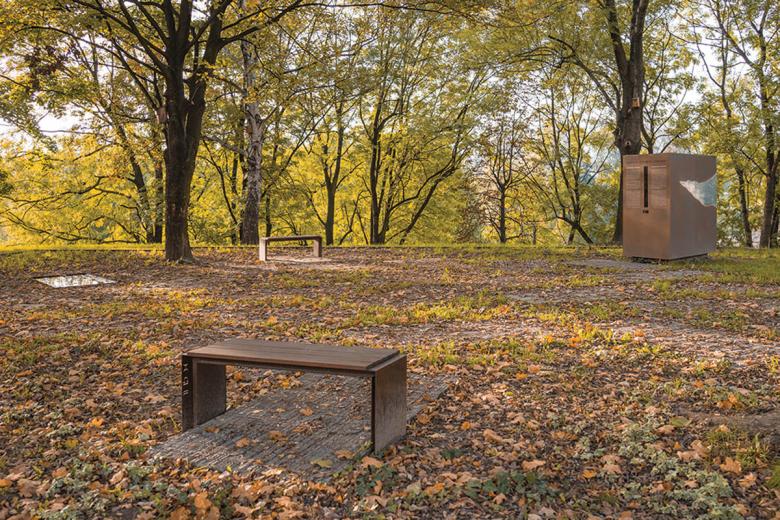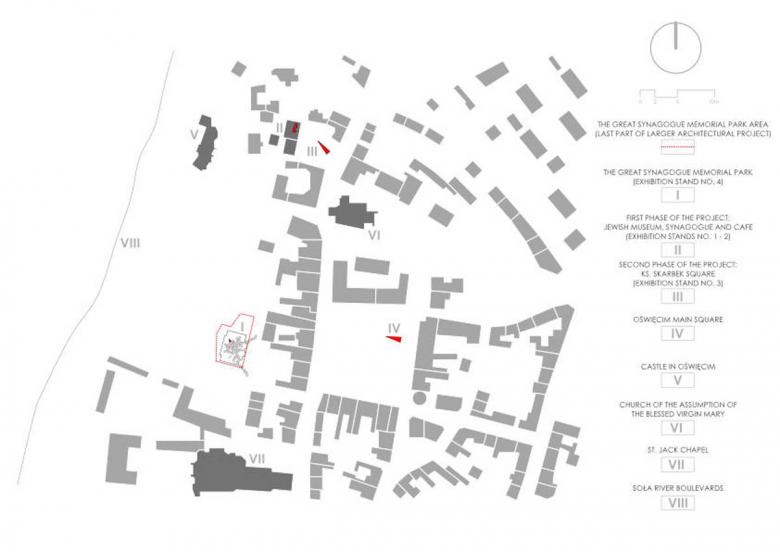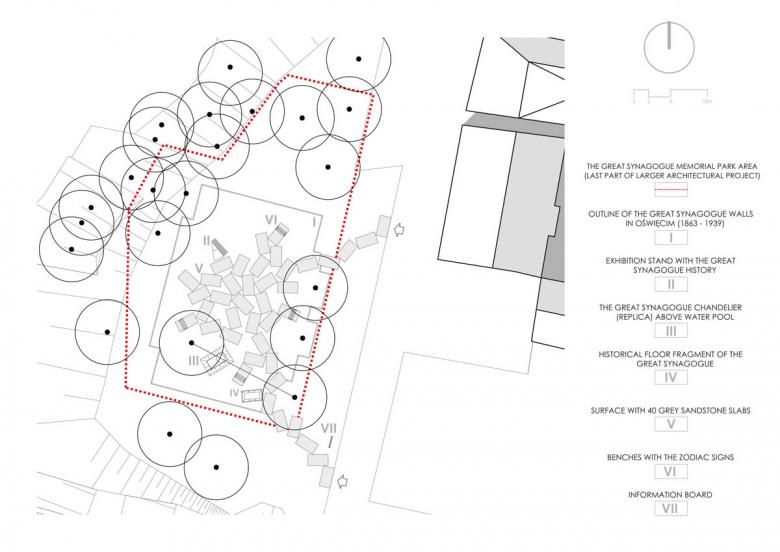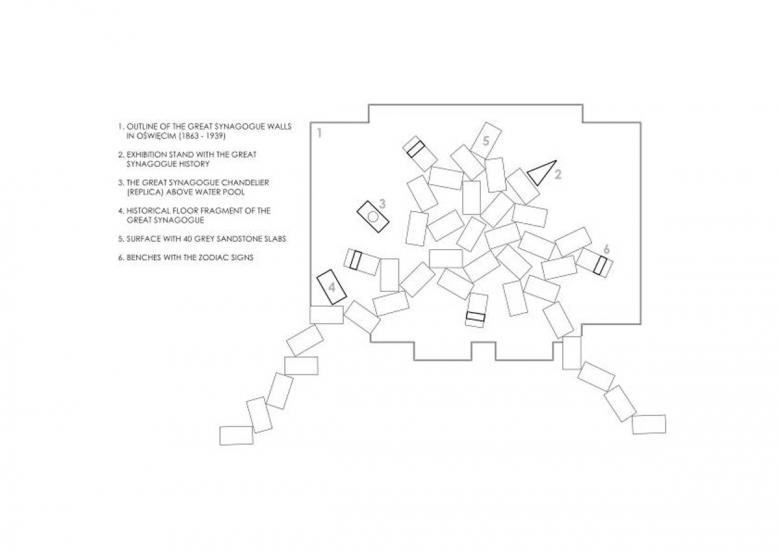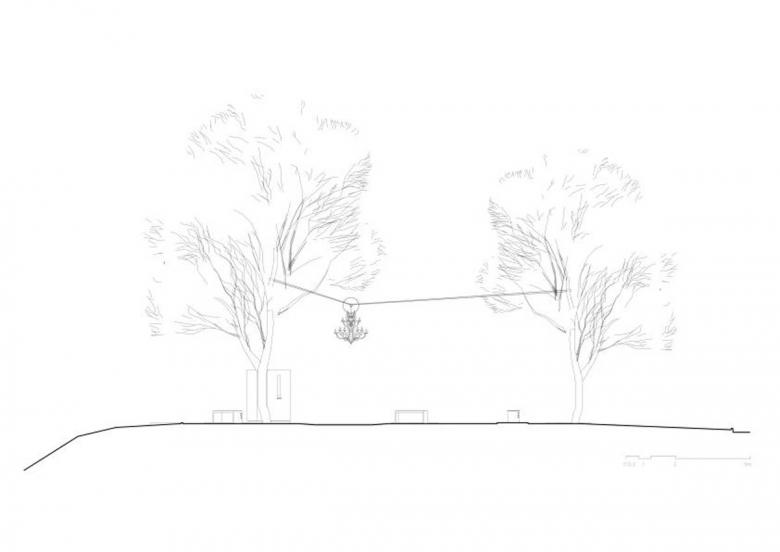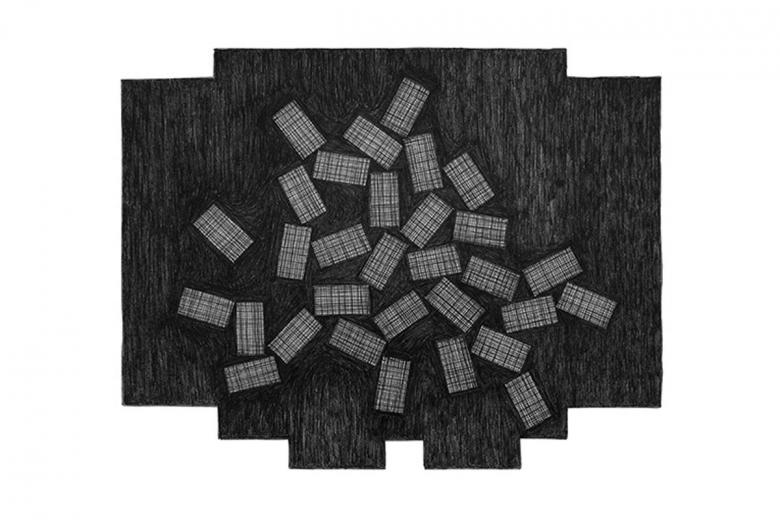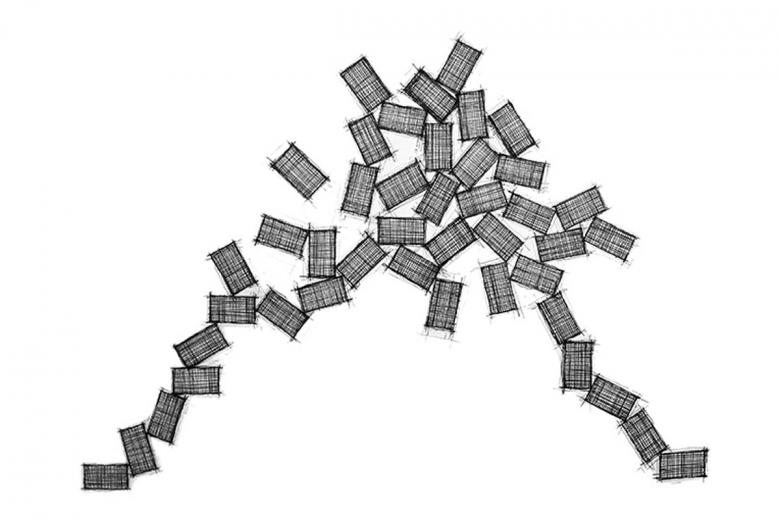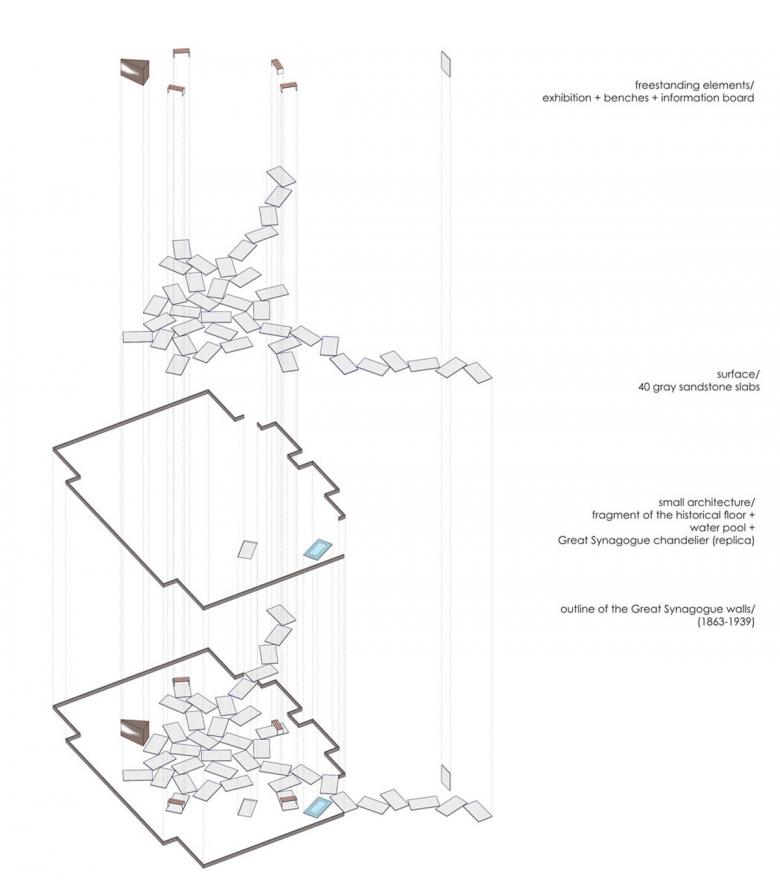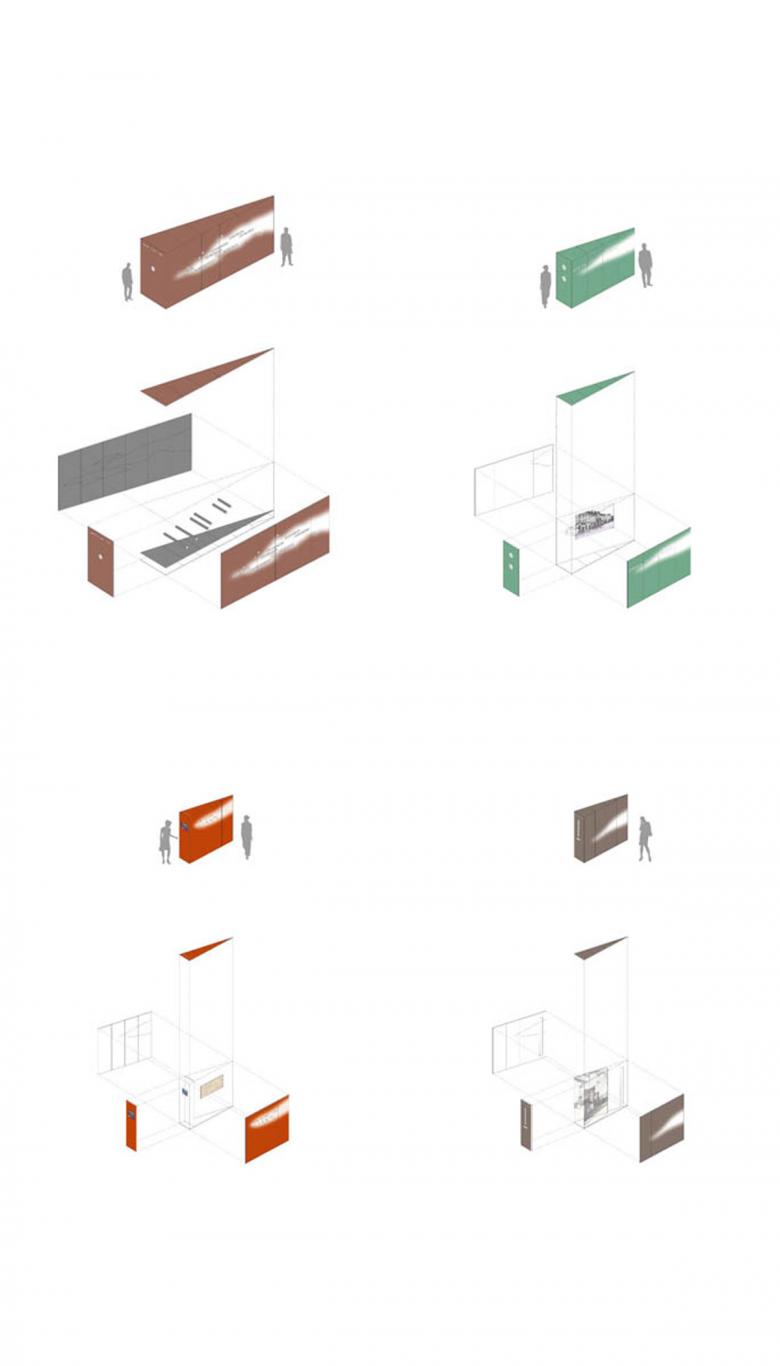The Great Synagogue Memorial Park
Oświęcim, Poland
Name of work in English
The Great Synagogue Memorial Park
Name of work in original language
Park Pamięci Wielkiej Synagogi w Oświęcimiu
Placement
Shortlisted
Prize year
2022
Year completed
2019 (Year began 2019)
Authors
Bartosz Haduch (1978 Poland); Łukasz Marjański (1985 Poland)
Collaborators
Imaginga Studio: Magdalena Poprawska Electrical: Robert Haponik Structural engineering: Maria Koczur
Program
Landscape
Labels
Gardens & Parks, Land art
Total area
693 m2
Usable floor area
693 m2
Client
Auschwitz Jewish Center
Client Type
mixed
Map
LatLng: (50.038854121599776, 19.219645929360965)
Beautiful industrial waste material – gray sandstone slabs with countless irregular cuts became the leitmotiv of the Memorial Park, symbolizing the ruins of the now defunct Great Synagogue (1863-1939) and the paths of life of the multicultural community that were once criss-crossing in this place. References to the temple demolished 80 years ago take on various forms in the new project. The outline of the former synagogue is marked by a narrow curb, separating the interior of the park from the dense greenery surrounding it. Park’s entrances are adapted to existing communication paths, additionally framing two local urban landmarks – the Church of the Assumption of the Blessed Virgin Mary and the Sanctuary of the Blessed Virgin Mary, Helper of Christians. The new square opens up to the picturesque panorama of the embankments of the Soła River. The main element of the park’s arrangement is a mosaic of forty gray sandstone slabs. Their irregular arrangement echoes the remains of the former synagogue (particularly its floor, made of similar stone material). Individual slabs form paths leading to other elements of the park: an outdoor exhibition module presenting the history of the synagogue (stylistically referring to our previous project of the nearby Auschwitz Jewish Center), a "well" with historical floor (planned in the next stage of the development), a shallow water pond, Corten benches and a chandelier (which is a copy of an artifact found here during archeological works). Dimensions, shapes and colours of these new forms are all associated not only with Jewish tradition, but also with universal symbolism, legible for different confessions and cultures. This new space has an open character allowing for different ways of using, commemorating and interpreting. The layout of gray sandstone slabs and criss-crossing cut-in-stone lines take on a symbolic dimension. Without any clear beginning or end, the lines seem to be heading towards infinity. This dense network of lines evokes the paths of human life, that sometimes just intersect, and at other times connect to go on together. A seemingly abstract mosaic may also resemble the now defunct urban layout of a pre-war city – its streets, pavements and buildings. This „cut-in-stone” history of Oświęcim, the Great Synagogue and the ruins remaining after its destruction aims at preserving the memory of the past, with a warning message for the future, at the same time beautifully celebrating the present. Who knows, maybe after a few hundred years time, this place will become a mysterious archaeological site? After all, throughout centuries, humanity has been learning about ancient times from illustrations and texts immortalized in stone. It's interesting how will be interpreted in the distant future the message hidden in forty pieces of the Memorial Park? The illustration of the „paths of life” title idea manifests itself mainly in the form of a unique material solution. The 120 x 220 cm gray sandstone slabs are decorated with "frieze" made up of countless grooves of varying depths. These cut-in-stone lines create a kind of singular "relief" that changes its appearance depending on the angle of sunlight and its intensity, or atmospheric conditions – rain, snow etc. Interestingly, this geometric pattern does not result from the work of architects using latest technologies, but was created quite by accident. In the quarry these large slabs were used as bases for cutting smaller formats and no one had ever come up with the idea of using them in construction. Classified as industrial waste, they were reused and "brought back to life” in the city of Oświęcim – as a gesture of opposition to excessive exploitation of natural resources.


