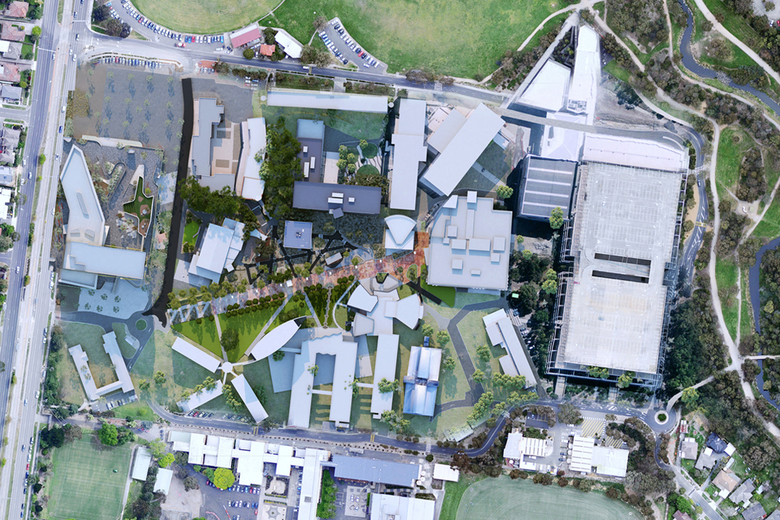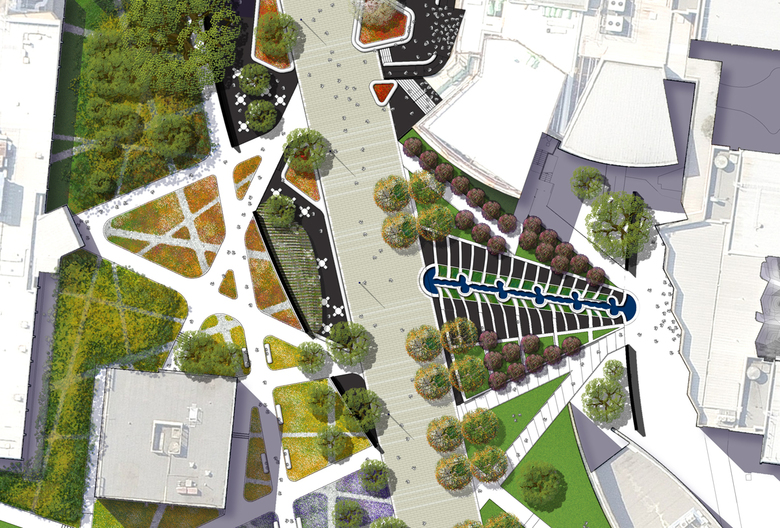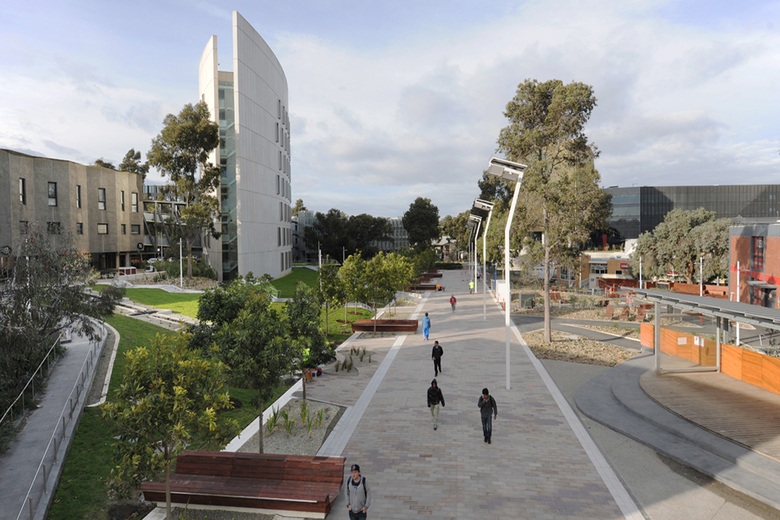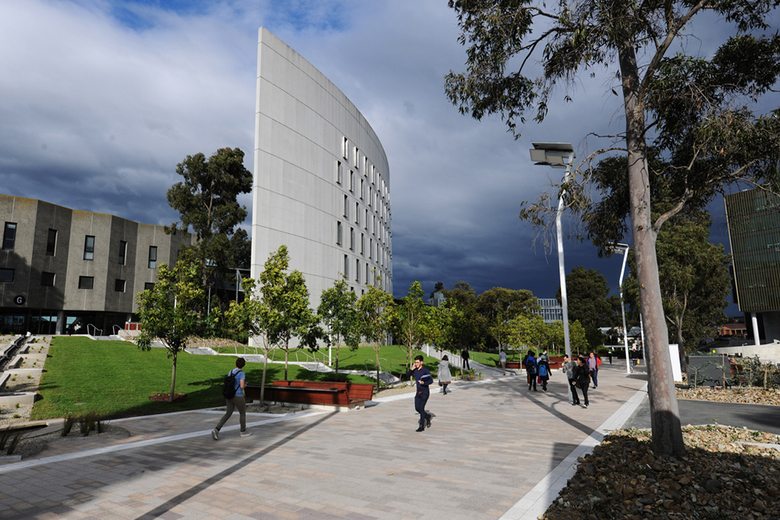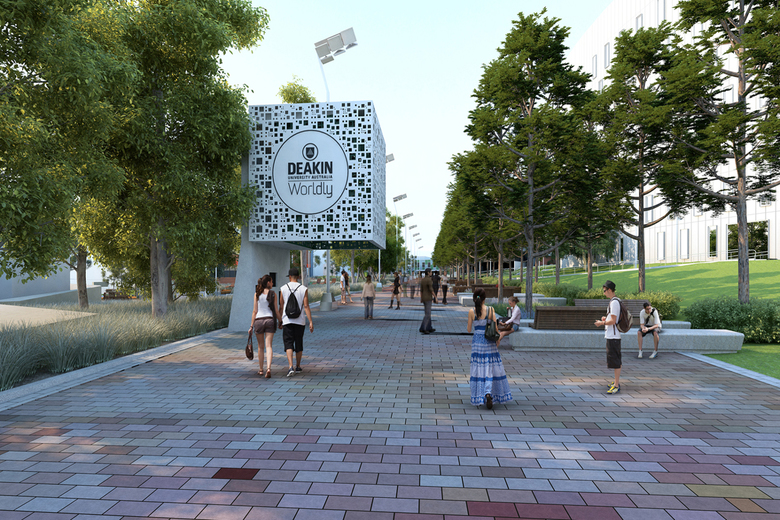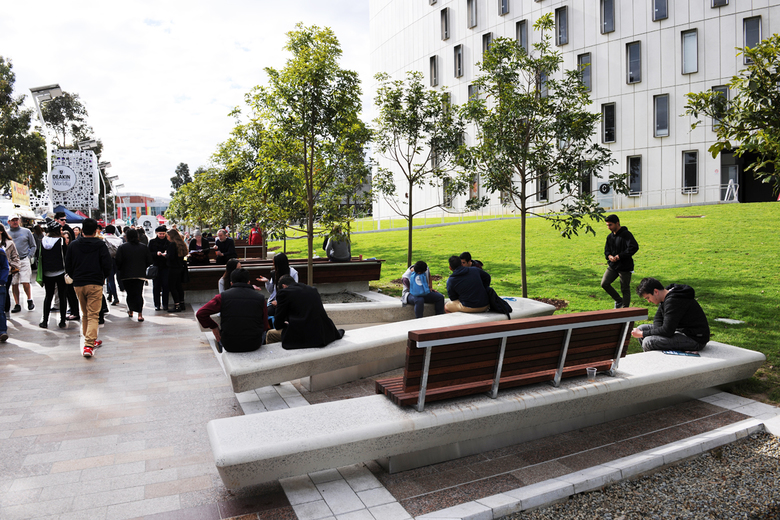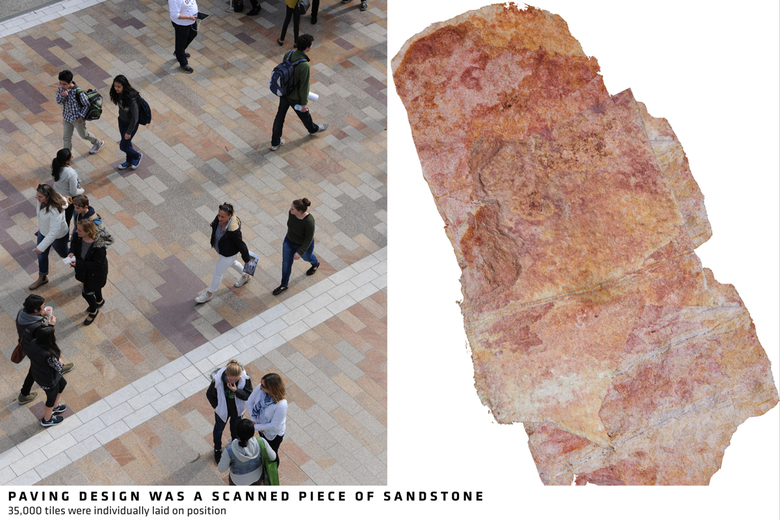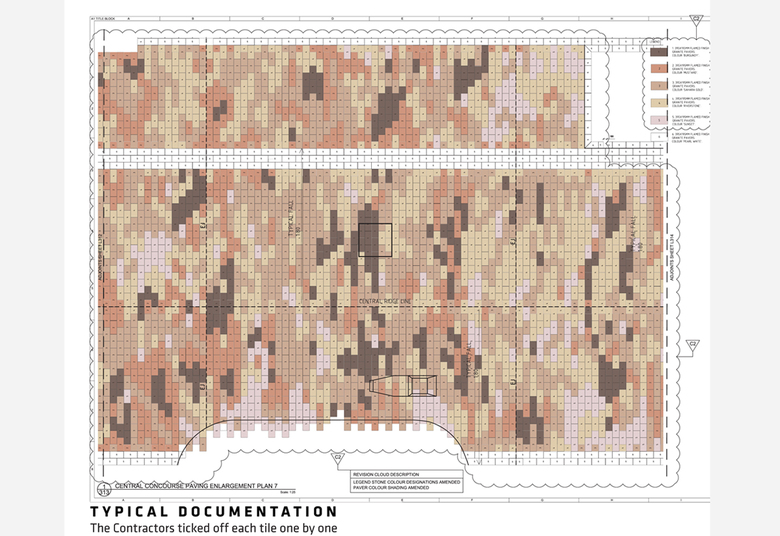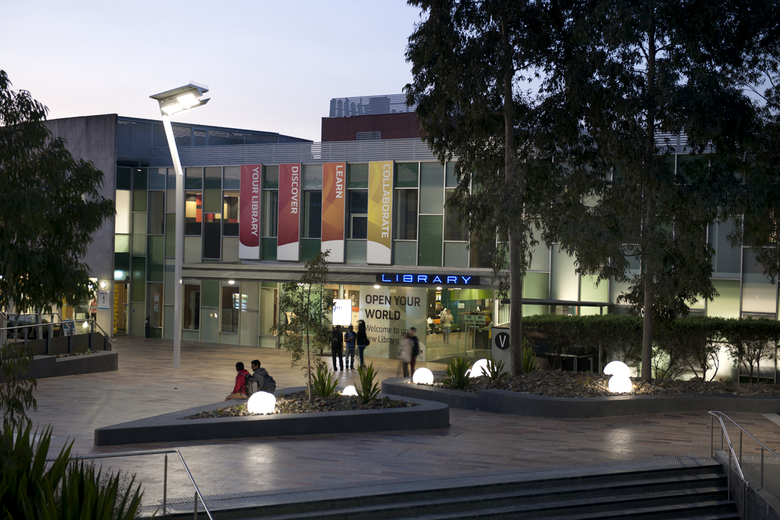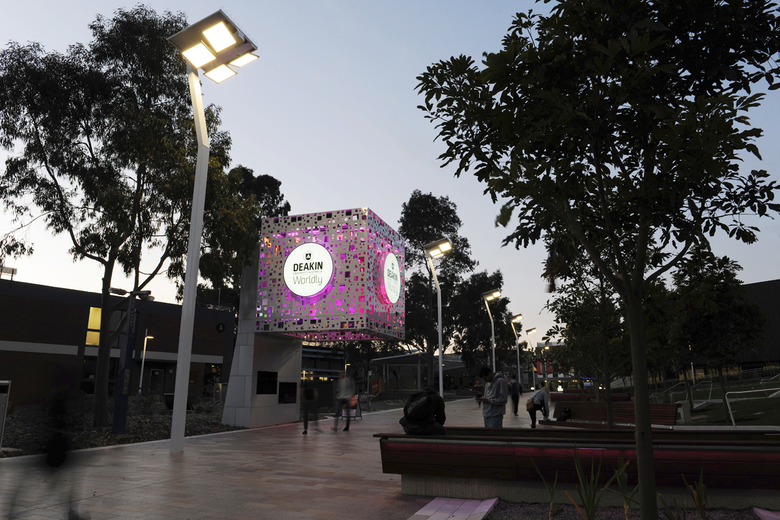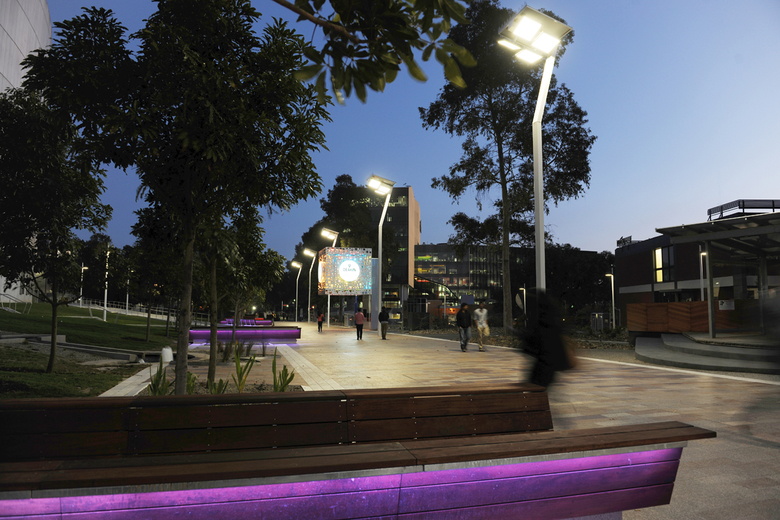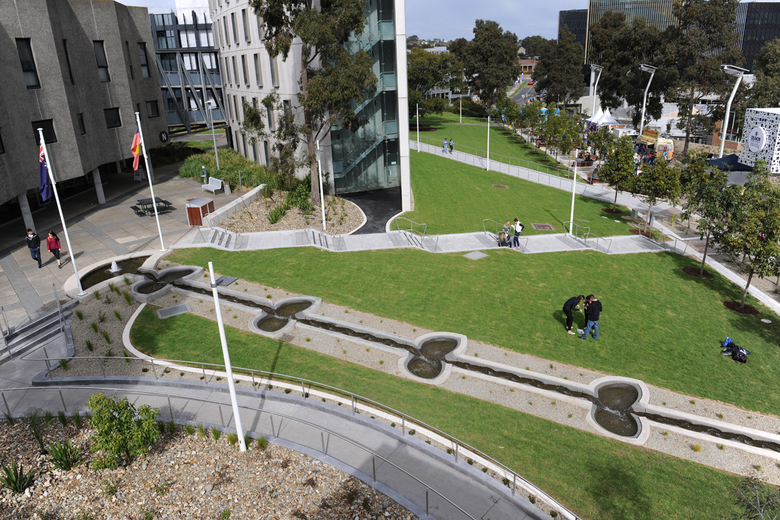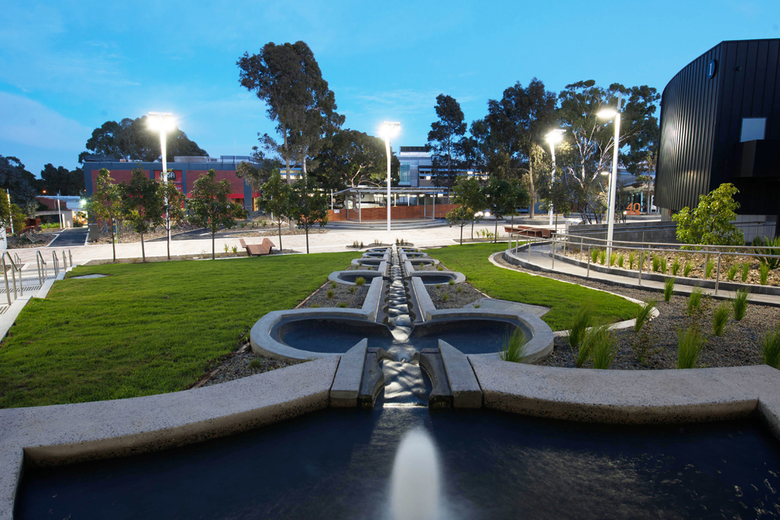Rush\Wright Associates acted as Principal Consultants throughout the project over four years including a Masterplanning and Feasibility Stage/Business Case, Precinct Plan, Concept Design then full Documentation.
This design has rebuilt the centre of the Deakin University campus at Burwood. The existing campus spine was narrowed down and paved in 6 tonnes of granite. An asymmetric cross section for the space develops a two sided programme: a double row of new shade trees with custom seating, and a dramatic row of 12.0 metre light columns carrying LED flat panels.
The project delivers a 160m long, multi-coloured granite paved spine with fully compliant access to 13 different buildings set on as many different floor levels.
Integrated pole-top solar panels supply power to the grid. A 6.0 metre clear zone with a setback creates rational circulation and marquee zones for frequent events. An extensive dryland garden sequence has been installed with planting design by Paul Thompson. This contrasts strongly with an enlarged, irrigated campus green sward, creating three new, different, and landscape characters on the site.
Every detail of the project was tested in a highly accurate 3D model which enabled us to visualise every detail, level change and material and test designs as prototypes throughout the design process.
The original water feature designed by Mark Baxter of Baxter & Jacobson Architects was retained in the design as central to the ‘green’ side of the new landscape, with grass brought close to its edges enabling a new relationship with the water.
AWARDS
2014 AILA Victorian Landscape Architecture Awards – Design
2006 RAIA Award Institutional
2006 Australian Timber Design Awards, Overall Finalist, Category Winner, Public & Commercial Buildings Other Outstanding Use of Timber, Highly Commended, Environmental Commitment
Deakin University, Central Spine Precinct
Volver a la lista de Proyectos- Ubicación
- 221 Burwood Highway, 3125 Melbourne, Australia
- Año
- 2014
- Cliente
- Deakin University
- Contractor
- ACE Landscape Services Pty Ltd
- Architect
- Baxter and Jacobson
- Architect
- Track Consultants
- Planting Design Collaborator
- Paul Thompson
- Architect
- Track Consultants
