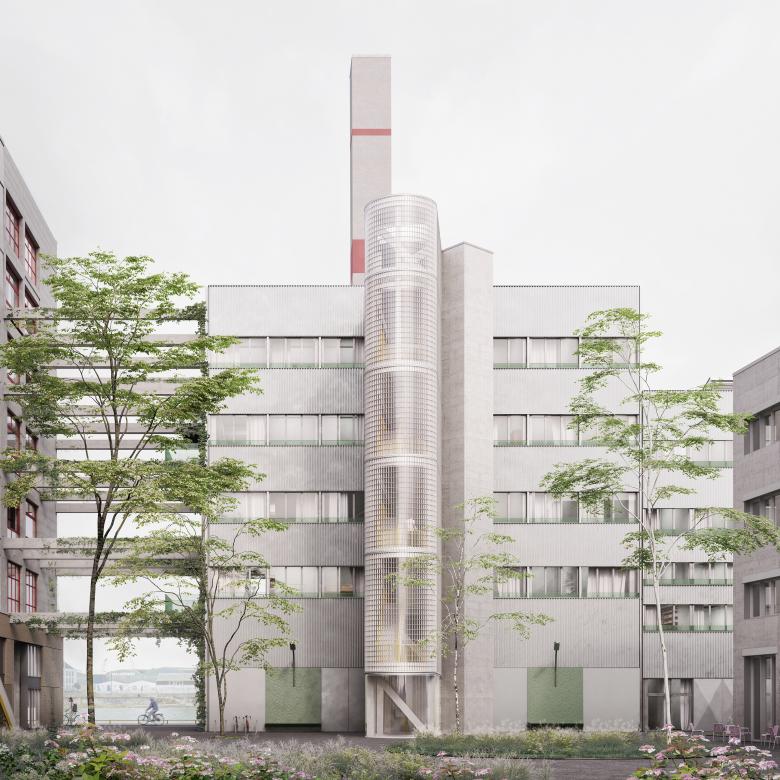
The transformation of the engine house and boiler house of the former Kellogg factory on the banks of the Weser in Bremen reinterprets the qualities of the existing structure. The existing buildings will be stripped back to their reinforced concrete skeleton and clad with a lightweight façade made of glass and folded sheet metal, so that parts of the reinforced concrete skeleton remain visible from the outside behind the glazing.
An atrium will be cut into the engine house, into which an internal staircase will be inserted, providing access to 13 flats on the upper floors. A new staircase with a lift and a glass block façade will be added to the courtyard side of the boiler house, providing access to twelve flats on the upper floors. Winter gardens attached to the boiler house on the Weser side serve as wind-protected outdoor spaces and offer an excellent view of the river. Additional balconies use the remaining supporting structure between the boiler house and the neighbouring factory building as a support.
A new energy plant on the ground floor of the boiler house will supply the emerging Überseeinsel urban quarter, which is based on a masterplan by SMAQ with Man Made Land and is currently being realised, with sustainable energy from wind, sun and the river. The power plant utilises the free-standing chimney of the former boiler house in front of the building. A commercial unit is being created on the ground floor of the engine house, which is accessible from the Weser promenade.
Boiler House and Engine House
Volver a la lista de Proyectos- Ubicación
- Bremen, Alemania
- Año
- 2026
- Cliente
- Überseeinsel GmbH
- Equipo
- Andreas Quednau, Sabine Müller, Anton Leibham, Marie Jacobsen, Sebastian Pitoni, Valentin Lepley-Schuhmann, Loránd Mittay
- Structural engineers
- OP engineers
- Building technology
- Hansa Planung
- Landscape architecture
- Man Made Land

















