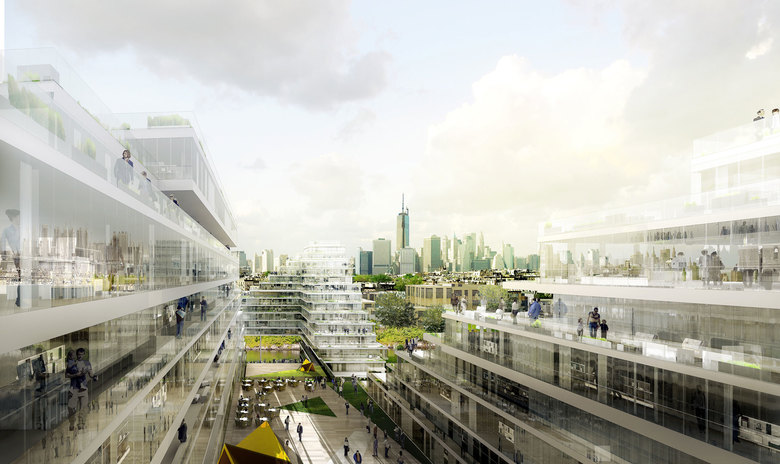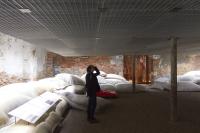Gowanus Mixed Use Development
Brooklyn, USA
At a time when gentrification, rezoning, and cultural integration are more than ever relevant topics to the development of cities, Brooklyn’s Gowanus neighborhood is enjoying a unique resurgence as a multi-use territory. This industrial pocket, once a manufacturing hub for New York City, is flanked by purely residential neighborhoods, yet it has sustained its manufacturing character thanks to the Gowanus canal and watershed. For ODA, the neighborhood’s demographic shift and geographic positioning make it a site poised for mixed use development that celebrates the culture of doers and makers infiltrating the outer boroughs.
Traditionally, a change of zoning from commercial to residential pushes industries out to the nether regions of a neighborhood. However, we see mixed use projects as the future of New York’s urban evolution. At the Gowanus Mixed Use Development, we thread residential life to industrial heritage by seeing the potential in the canal’s linear waterway. A ground floor of retail space open to the center of the site creates a distinct tether between the future park and commercial newcomers. A new pedestrian retail street crosses through the green, a multidimensional strategy repeated in ODA projects, to establish sprawling connections between recreation, residence, and business. Engaging the edge of the canal, which will develop as a future park, with a mega ramp from the water to the top of the retail space then back out to 3rd Avenue results in an elevated garden that ties one of the neighborhood’s main thoroughfares to a waterfront stage. Office and light industrial spaces surround the elevated plaza with residences sitting atop to complete the one million square feet of mixed use program.
The challenge here was to encourage the theme of mixed use community while breaking down the scale of development into something engaging. The shaping and forming of the building at the Gowanus Mixed Use Development---it’s cascading nature, up and down like a metropolitan mountain---makes it both appealing and accessible from street level. The hope is that designs like this will create truly mixed use experiences that invite the general public into communal spaces on different levels, each fostering activities in business, arts, culture, and residence.






