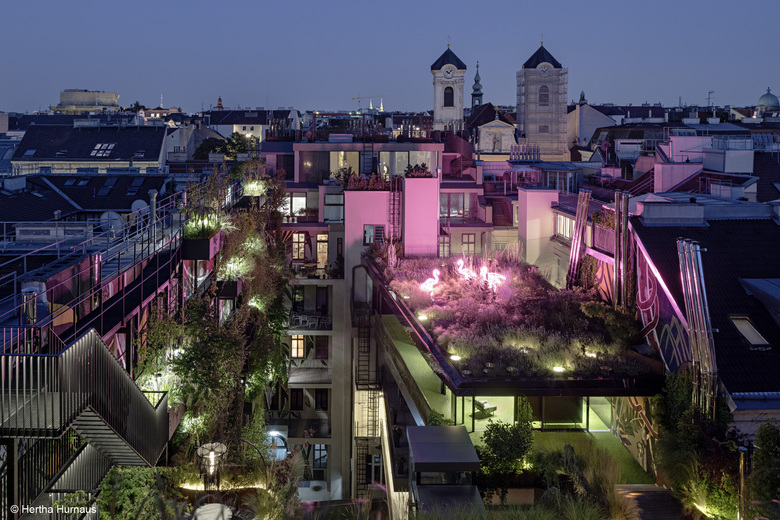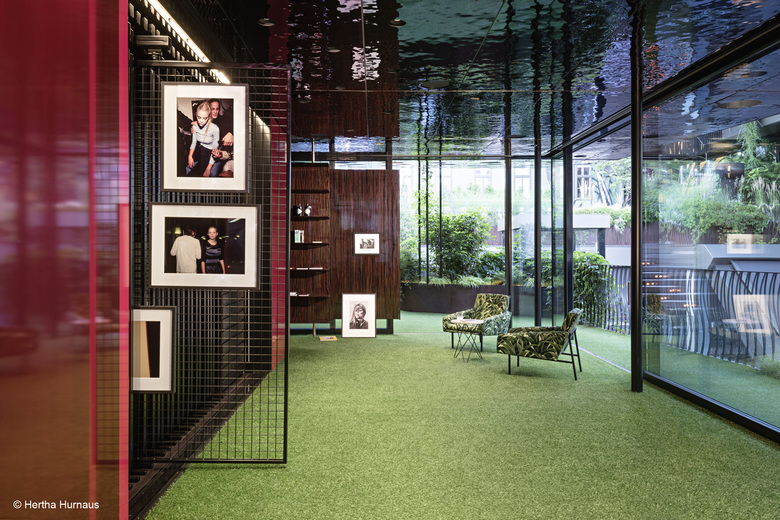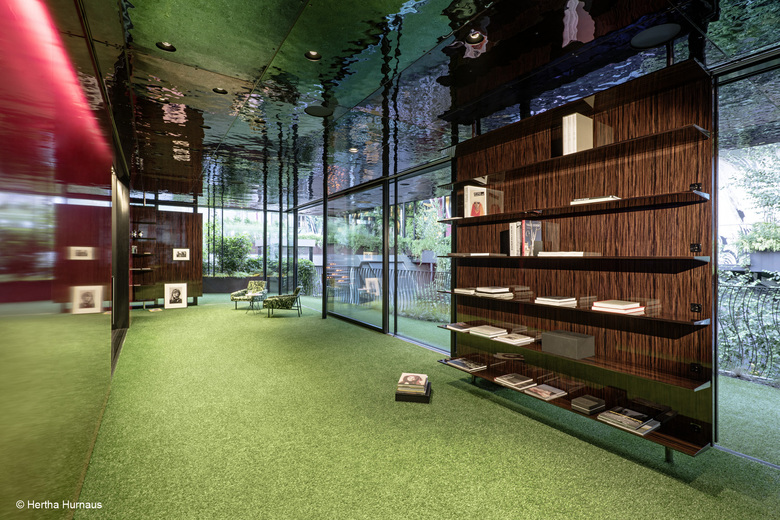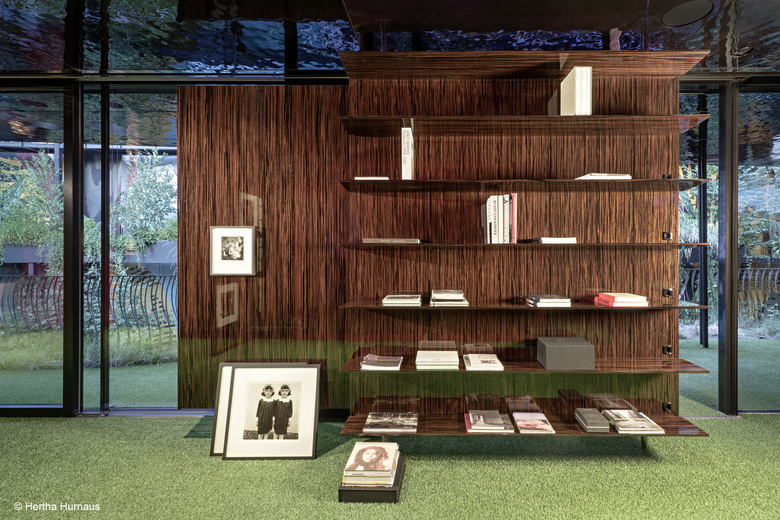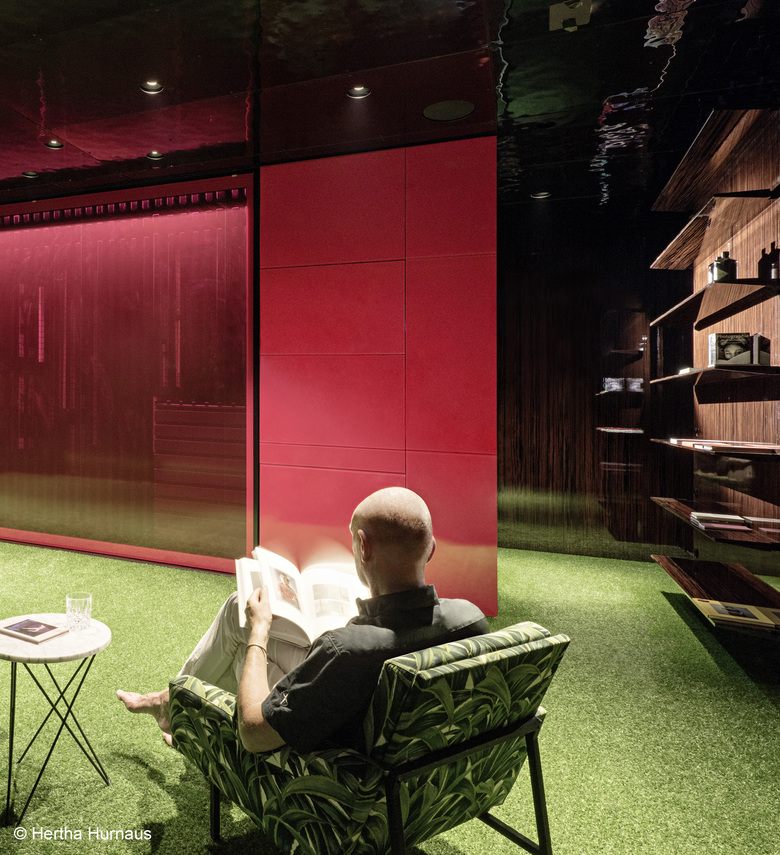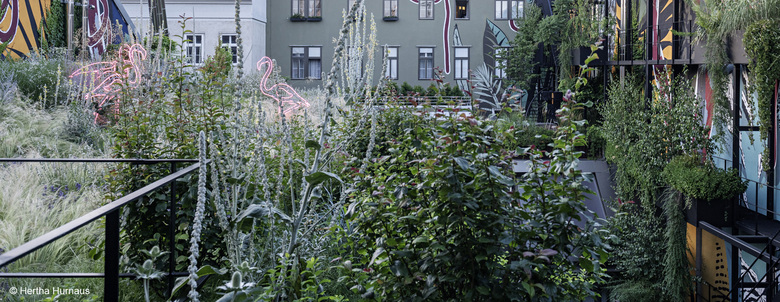In the centre of Austria’s capital, BEHF Architects has implemented an extraordinary biotope of nature and art. At the same time, the architects have improved the microclimate and the quality of living in apartments that face the courtyards. An extensive green roof of the ARTSPACE and the use of vertical greening for firewalls reduce the temperature by up to 4 degrees.
An age-old alliance between art and the inherent beauty that exists in nature, as well as the need to use nature and its resources in an urban context, has been a source of inspiration for BEHF Architects when designing the ARTSPACE.
The centre of the concept is an arts depot nestled smoothly into a lush greenery on top of a residential building that faces an inner courtyard. The starting point for the design has been to convert the conventionally built existing space into the arts depot and amplify its connection with the surroundings through the use of materials. By exploring the conflict between openness and enclosure, the architects have developed a design strategy that blurs the traditional boundaries between inside and outside.
A minimalist cubicle in a striking, vivid flame red colour has been placed as a shelter for an art and photography collection. Enhanced by the glass, the colour brings light and animates surroundings with reflections and brilliance. A continuous flooring covered with lime-green artificial grass allows to completely open up the interior to the outdoors and truly blend them together. The ceiling made out of stainless steel panels with a mirroring and slightly wavy surface adds the finishing touch to the unique ambience. It reflects a fragmented image of the surroundings, giving the optical effect of gently rippling water.
In harmony with nature, functional areas that are normally neglected have been upgraded and actively used to improve the microclimate. Thus, the roof of the ARTSPACE, along with the four firewalls, has been intentionally used as a fifth facade. Thanks to the intensive greening, in addition to the vertical greening of firewalls, it actively contributes to an improved quality of living in apartments that face courtyards, and inner city climate. The maximum summer temperatures in the inner courtyard can be reduced by up to four degrees Celsius. ARTSPACE is, therefore, not just an end in itself, but an investment that directly benefits the general public (neighbourhood).
As a Gesamtkunstwerk – or total work of art – the ARTSPACE carefully unites the immediate surroundings, including the existing greenery, natural features and picturesque murals painted on the firewalls. At the ARTSPACE, one can experience art and urban nature, and immerse oneself in a unique biotope of animals, plants and works of art, all in the spirit of sustainable architecture that is in harmony with the environment. Functional areas become lively and liveable environments, and positively impact the microclimate, aesthetic features and liveliness.
