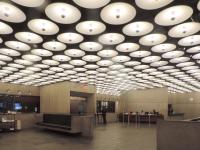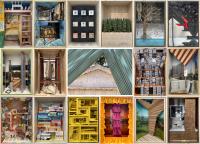Airfloating Villas
Doha, Qatar
The project combines two opposite models: on one side, the self-standing house which represents the ideal dwelling solution; on the other side, the tower which makes maximum use of the land. The quality of living depends both on the availability of good size, well illuminated and naturally ventilated internal spaces, and on external areas where residents can experience a deep and private contact with nature. This should be the normality in dwelling units scattered along the territory, requiring heavy connecting infrastructures.
We propose an innovative solution where self-standing houses are arranged one above the other. The Airfloating Villas & Suites have a private garden, a wooden deck and a swimming pool each. The long sides of the villas are made up by two reticular beams, one floor high. They allow big overhangs and a staggered spatial arrangement of the units.
Vertical connections and installations are placed into concrete cylindrical structures which, at the same time, play as structural elements. Up to 50 villas or suites may be accommodated into an area of 1.600 square meters and a eight of 150 meters from the ground. Each villa/suite has a 150 sq.m floor-space, an external wood-paved deck of 80 sq.m, a 120 sq.m swimming pool with Jacuzzi, and a garden of more than 150 sq.m. The partial overlap of the villas produces good solar exposure conditions: a shadow is cast when the sun is at zenith, otherwise direct exposure to natural light is ensured in each unit.














