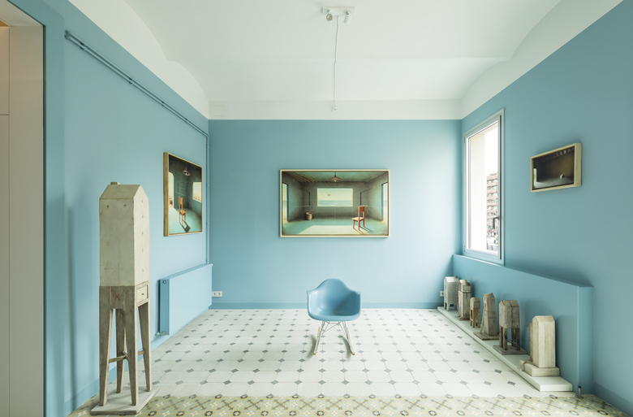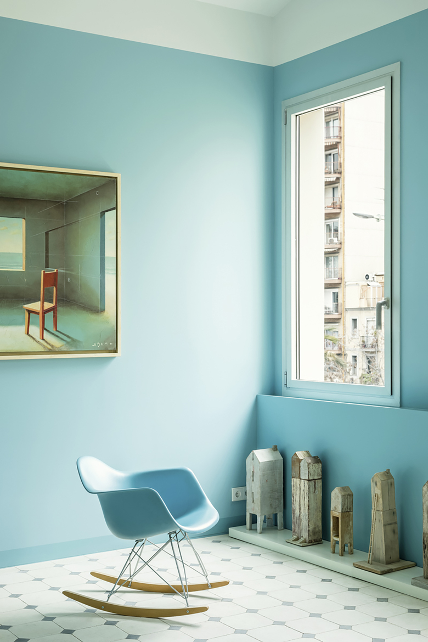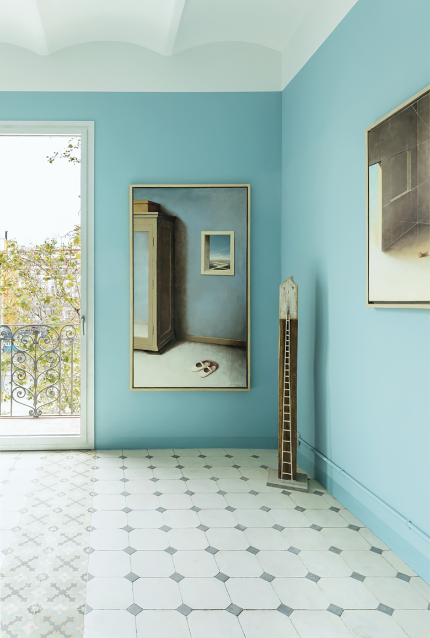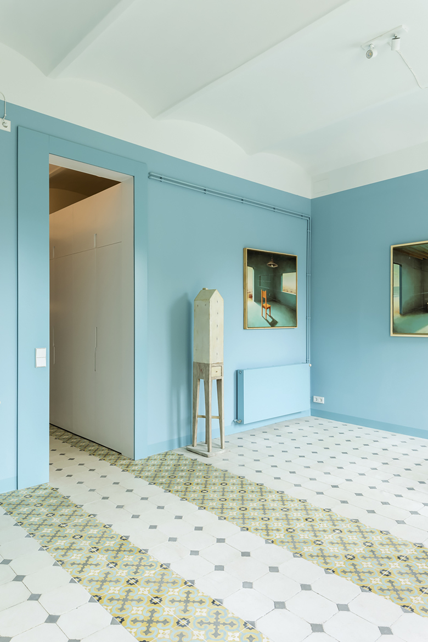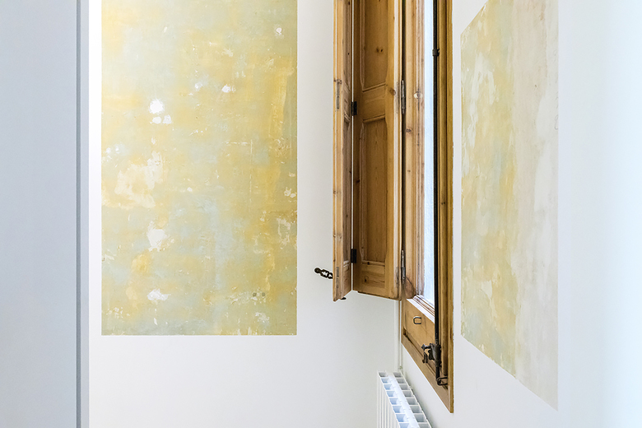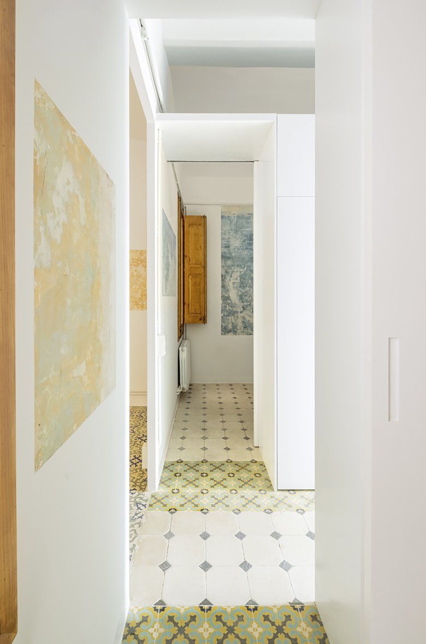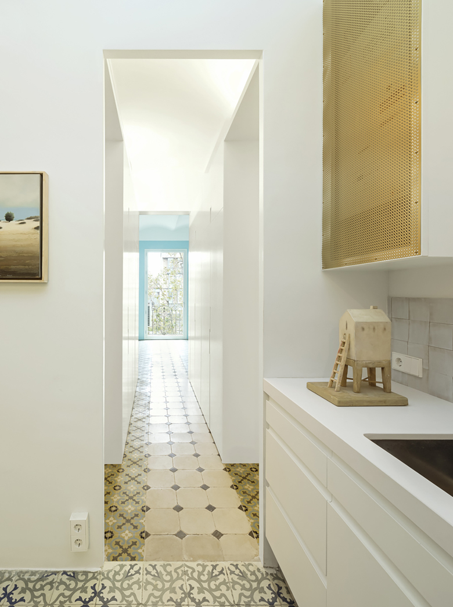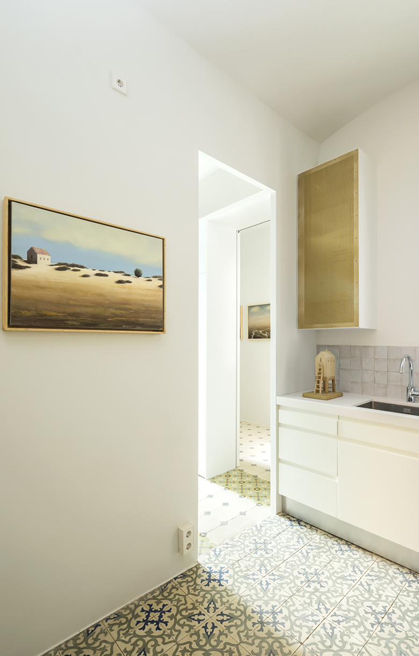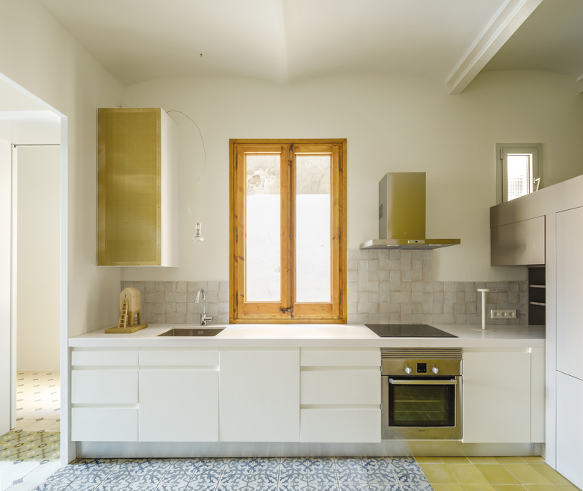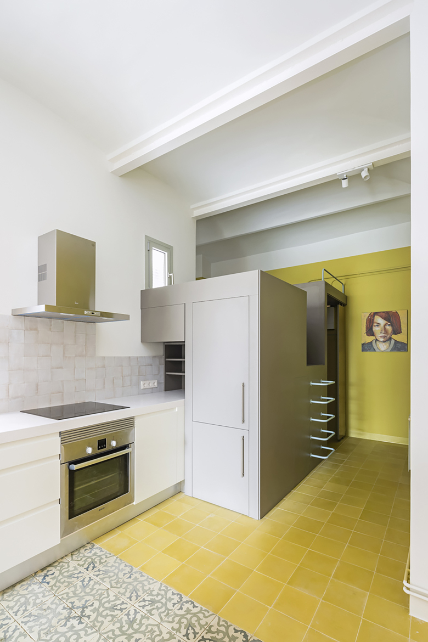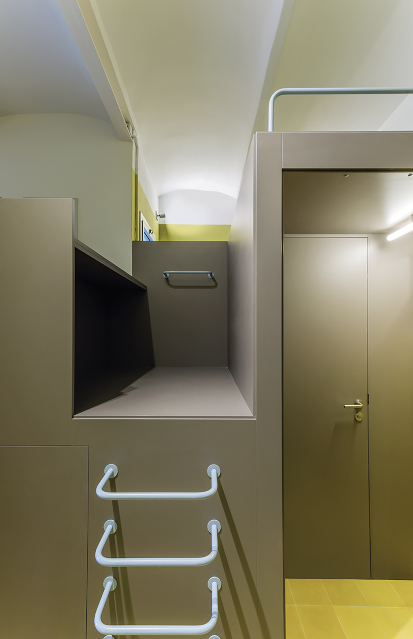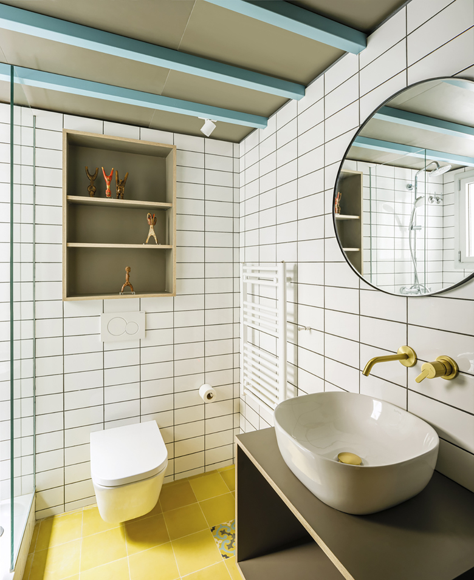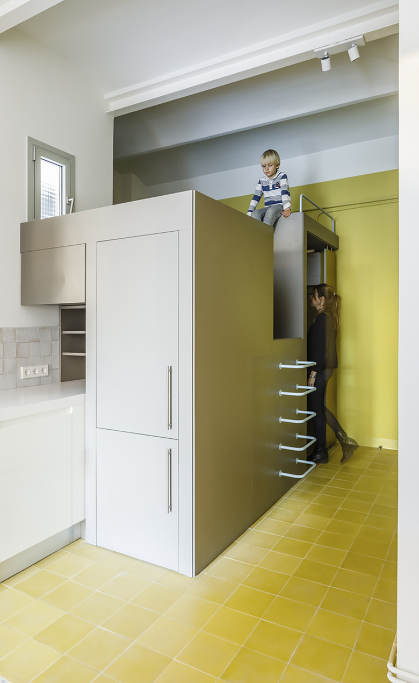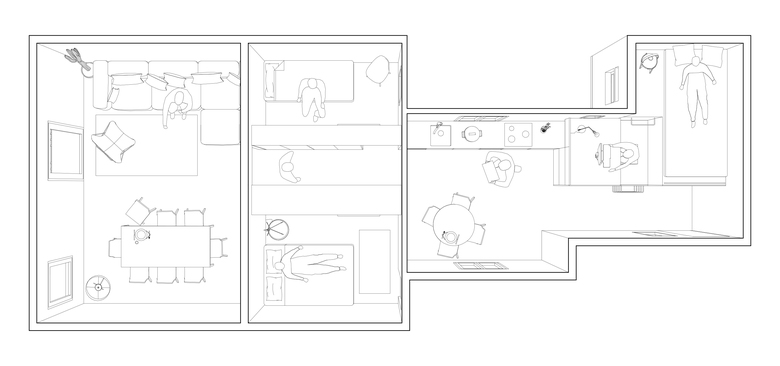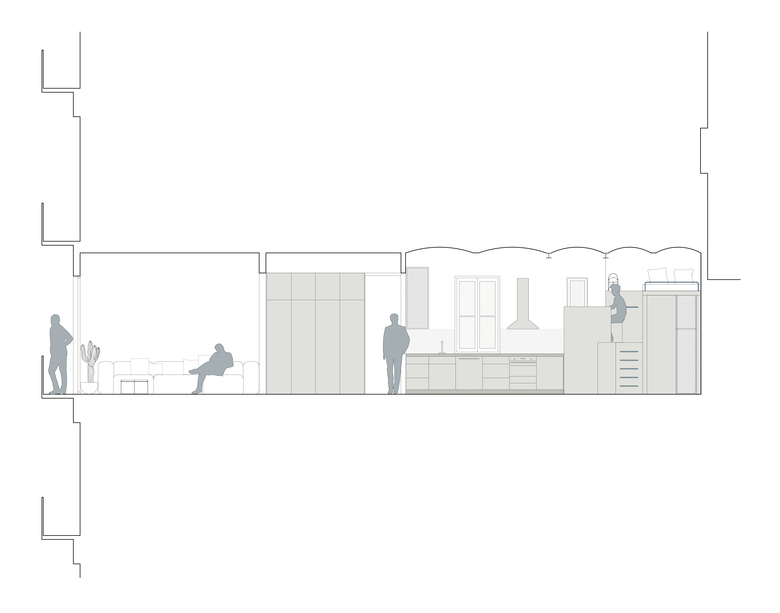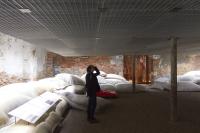Apartment Glòries
Barcelona, Spain
The apartment to be renovated, built at the beginning of the 20th century in Barcelona, was based on a classical layout with small, dark rooms. The challenge of the project was to transform these small spaces into generous, quality spaces without losing the historic charm and making the most of the 60 m2 surface area.
All the interior walls are demolished and the furniture fulfills the double function of spatial organiser and programme. In the sleeping are, the cabinets do not reach the ceiling, emphasising the sensation of spaciousness and allowing the visual relationship between spaces. To make the most of the space in the rooms, the wardrobe doors are facing the corridor, reinterpreting the classic corridor, turning it into also a dressing room.
The narrowness of the original floor is resolved with the introduction of a compact piece in the access area of the apartment: the cube. This volume contains the bathroom, part of the kitchen, a work area, the laundry room and storage space. The roof of the cube becomes a viewpoint. From there, you have a clean view of the entire apartment.
The demolition of the interior walls leave footprints on the floor pavement, incorporating strips of new hydraulic mosaic that dialogue with the old hydraulic one. The colour concept of the project is based on the original colours found on the walls.
- arkkitehdit
- sandy brunner Architecture
- Location
- Barcelona, Spain
- Year
- 2022
- Client
- Private
- Team
- Sandy Brunner, Maria Puebla Escola
