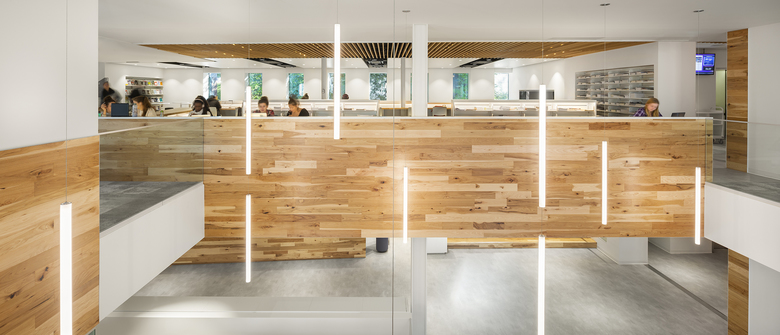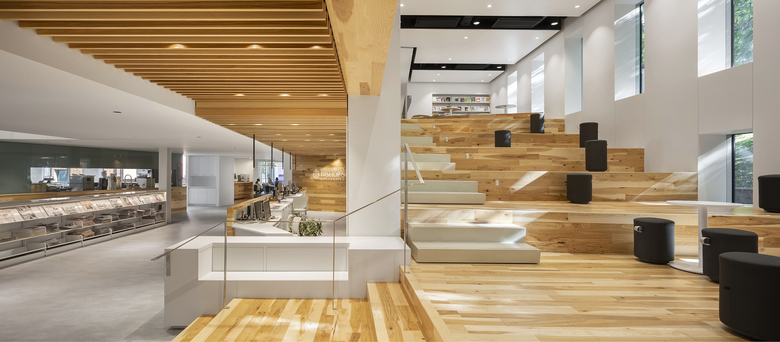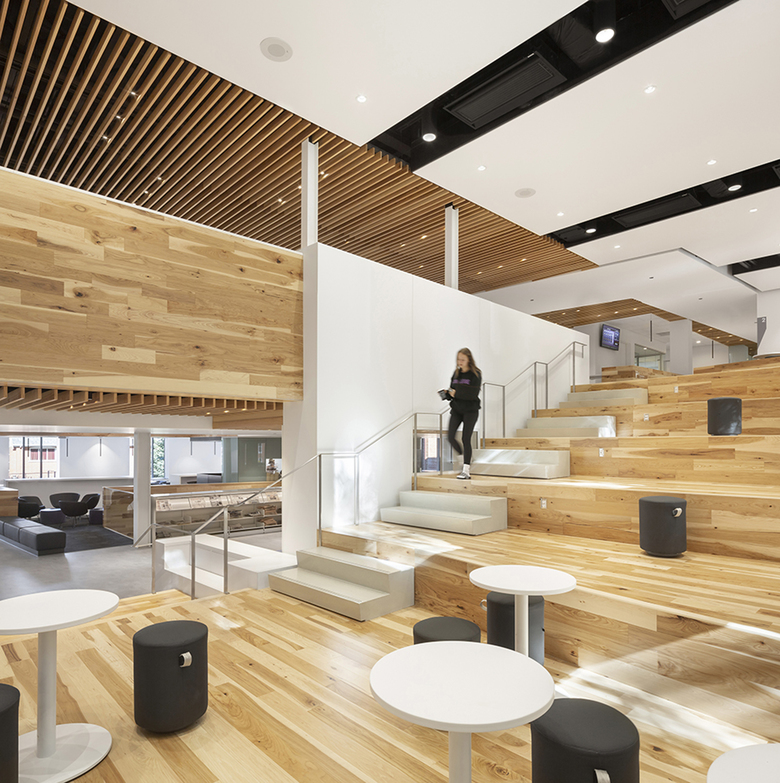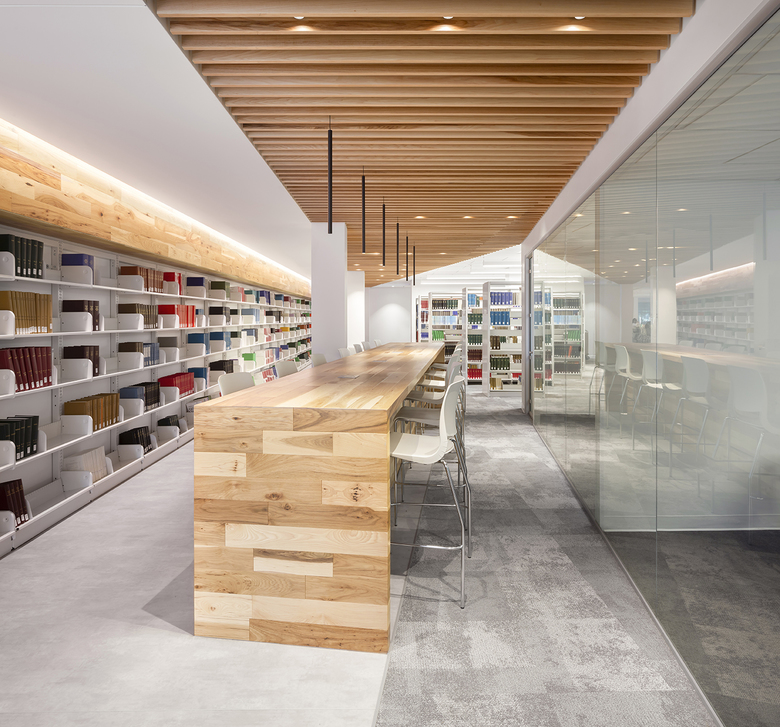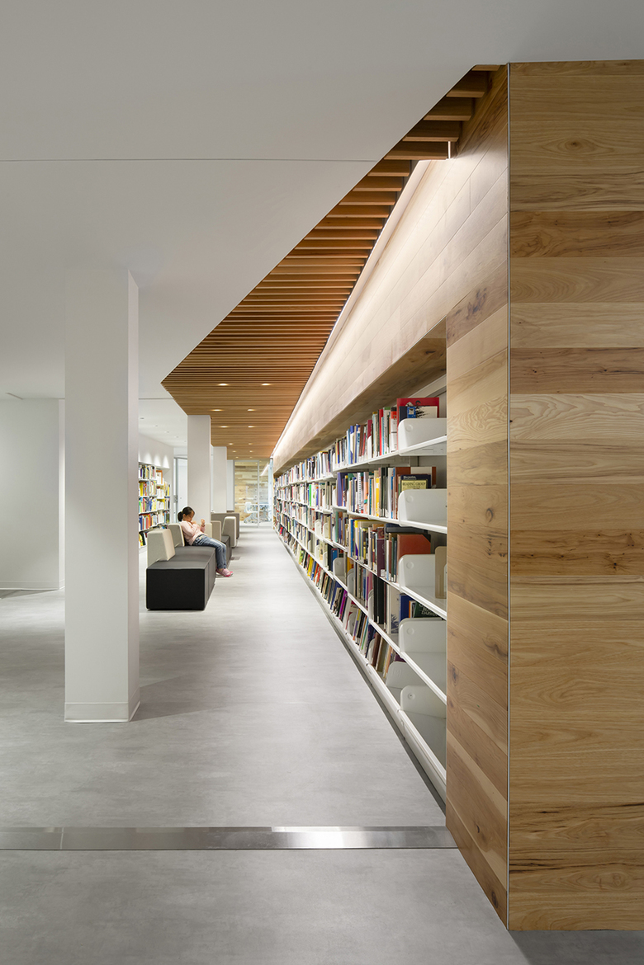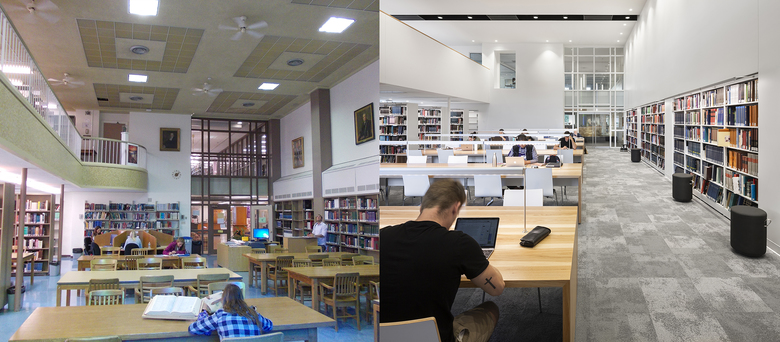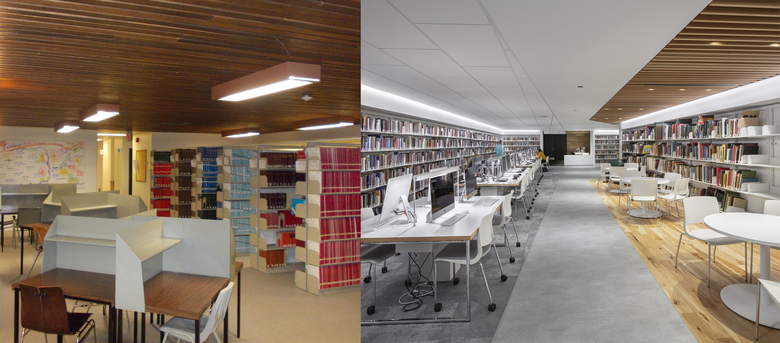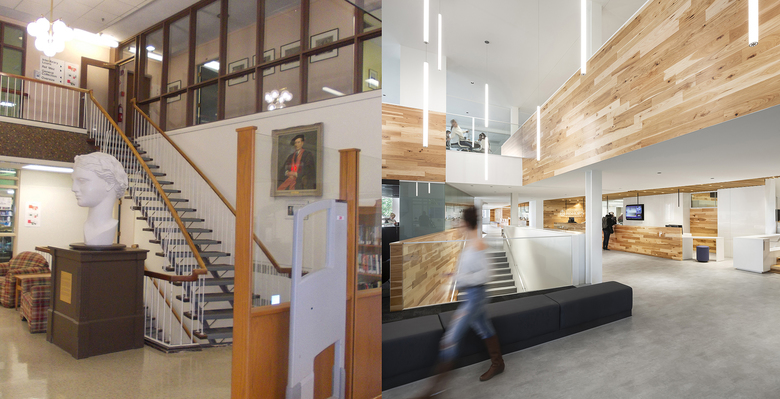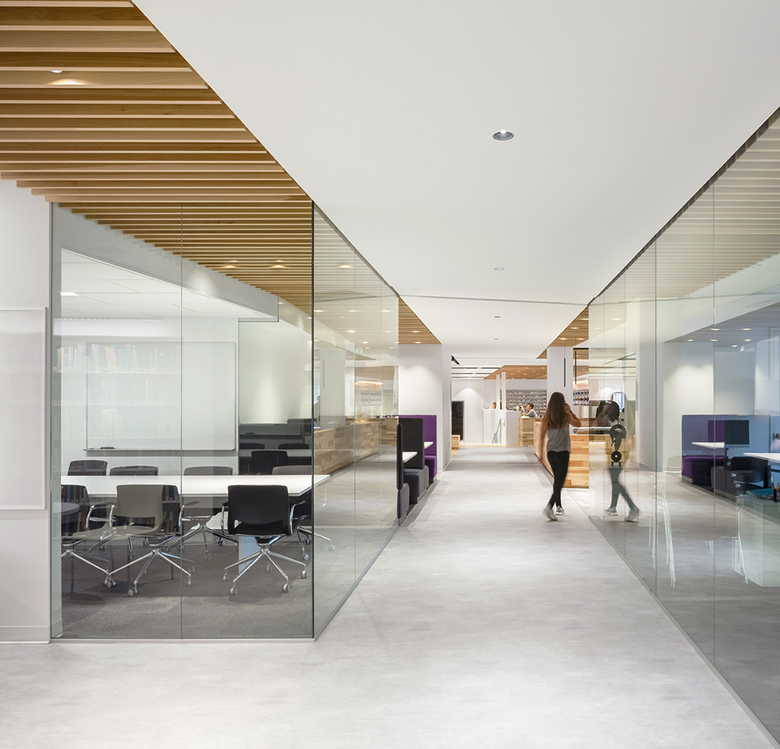Bishop’s University Learning Commons
Sherbrooke, Canada
- arkkitehdit
- Lemay
- Location
- 2600 Rue College, J1M 1Z7 Sherbrooke, Canada
- Year
- 2018
The transformation of Bishop’s University’s Bassett Memorial Library into a 21st-century Learning Commons was borne of a sensitive, subtle and innovative approach. Our integrated design team conducted in-depth consultations and considered the perspective of all users – students, professors, librarians, administrators and university alumni – to create a bright and welcoming space promoting research and knowledge transfer.
The very crux of the project is exemplary in terms of sustainable development. Rather than destroying and rebuilding, the new Learning Commons reuses and adapts the existing building built in 1958 and gives it new life. By limiting work on the building envelope, the contemporary result respects the university’s significant architectural heritage and exceptional natural surroundings, enhancing the university's brand image.
Anchoring the campus's landscaped academic quadrangle (the “Quad”) and framed by a dramatic forest backdrop, the library was originally built for 1,500 students and needed to accommodate over 3,500. There was also libraries’ evolution over the past 20 years to consider: an evolution towards emphasis on the user, rather than the book. From once-closed, sometimes ostentatious places, these centres of learning have become lively community hubs; places of gathering, exchange, learning and discovery. In this context, the project required a complete rethink of its use and its perception by the university community, as well as the integration of state-of-the-art technology.
The transformation presented several opportunities, including that to transform the building to embody the meaning of the “Commons” expression itself: that is, a space accessible to all members of a community sharing a common responsibility and vision. Spread over three floors, the new open-plan library does just that. It includes an atrium as the heart of the concept, a place for convergence and exchange, opening towards the outside to offer users generous views of the forest area while connecting the two main floors and decompartmentalizing the space.
The atrium hosts a café and multipurpose meeting areas for students and teachers. It is the centre for collaboration and exchange, hosting conferences and official events as well as informal student meetings. It guides the user through spaces bathed in natural light, made possible through the judicious optimization of space rather than by adding openings. Welcoming individual and collaborative workspaces are set up on either side of the main axis to encourage solo or group work according to varying needs.
The tree of learning and its notions of knowledge, wisdom and growth are the basis for the concept. Wood is the unifying theme, adorning ceilings, floor, wall coverings and solid-wood furniture. The essence of hickory generates widely varying nuances and a natural quality that communicates warmth and integration with the bucolic campus.
Further opportunities presented by the project included the integration of energy-efficient mechanical systems and connecting the building to the campus's geothermal network. Several constraints influenced the design approach: low ceilings, numerous additions, a lack of openings towards the outdoors and a sizeable book collection (which was halved). The project also needed to avoid disrupting day-to-day university operations.
Related Projects
Magazine
-
Winners of the 5th Simon Architecture Prize
6 days ago
-
2024, The Year in …
1 week ago
-
Raising the (White) Bar
1 week ago
-
Architects Building Laws
1 week ago
