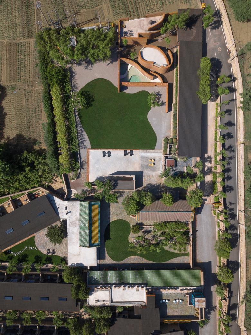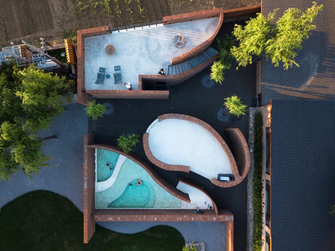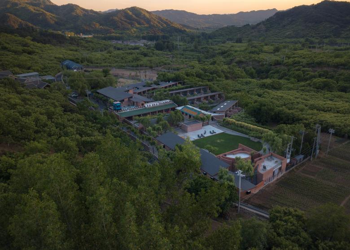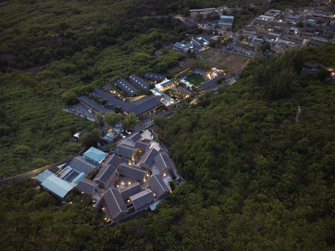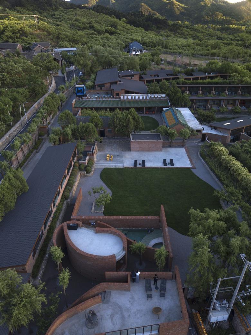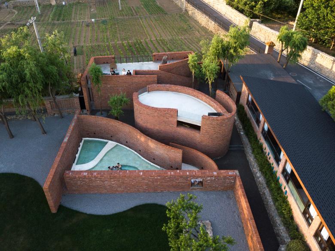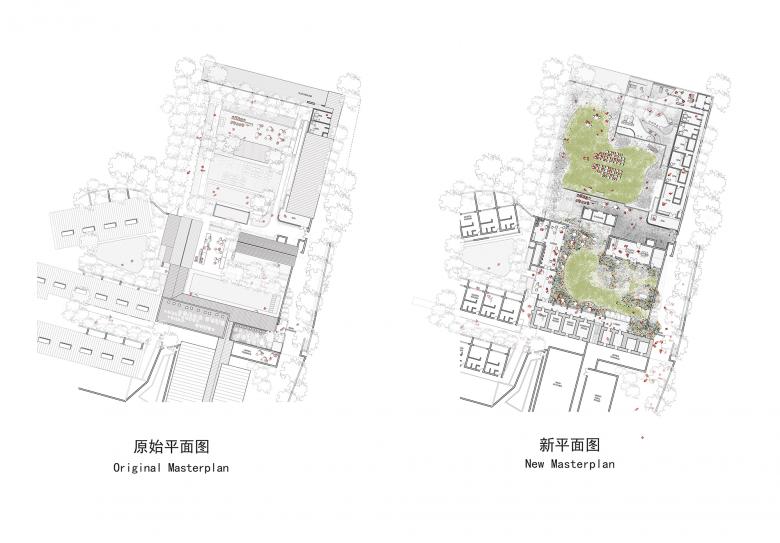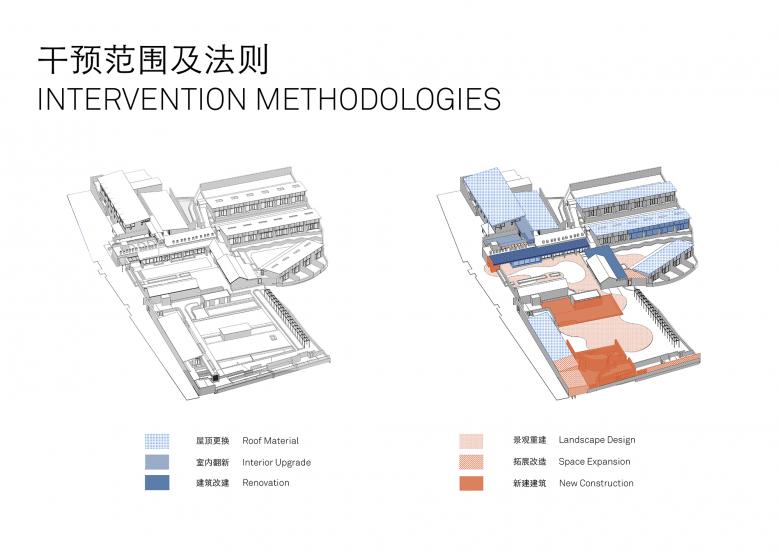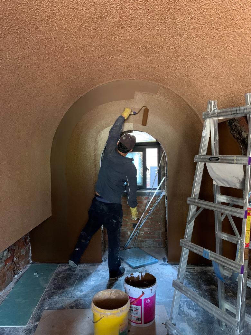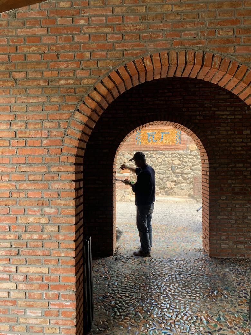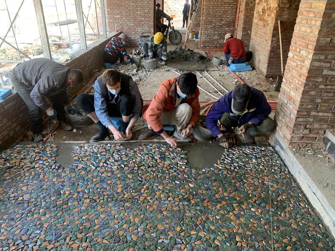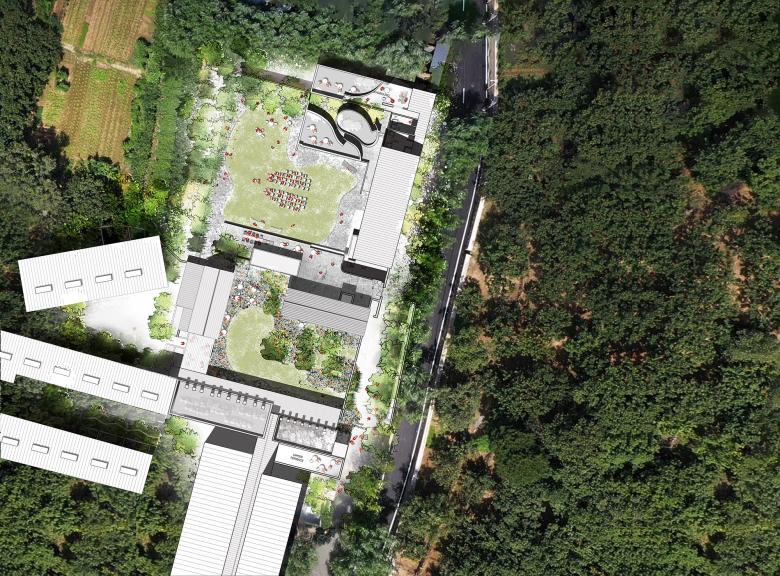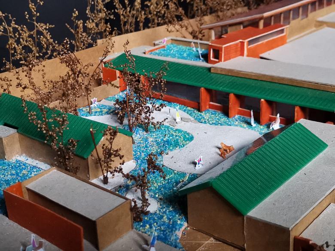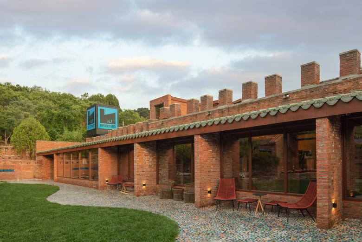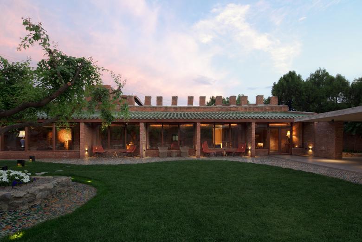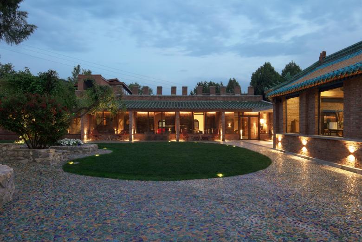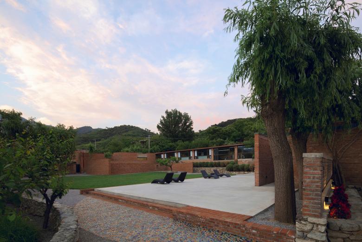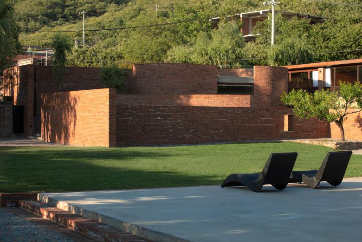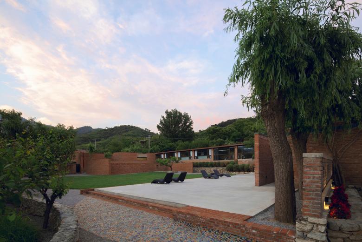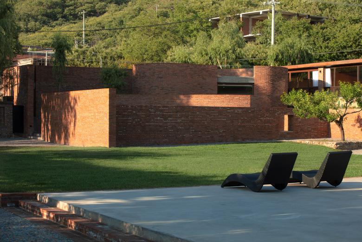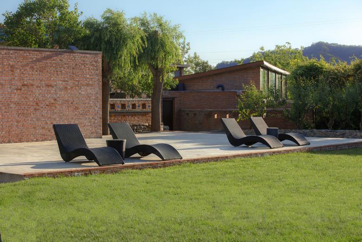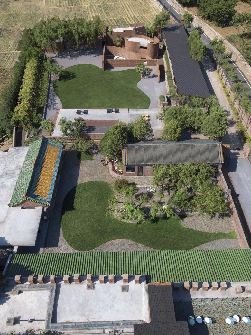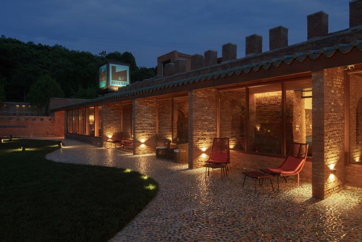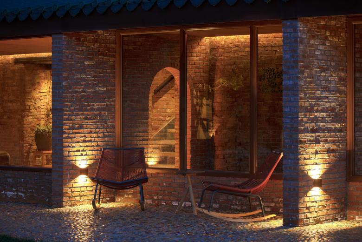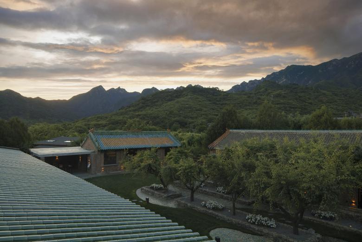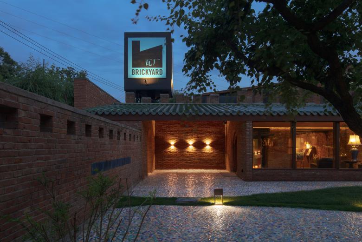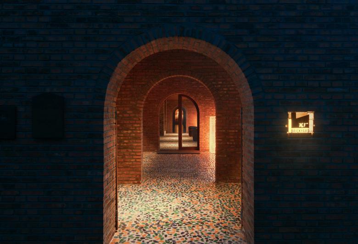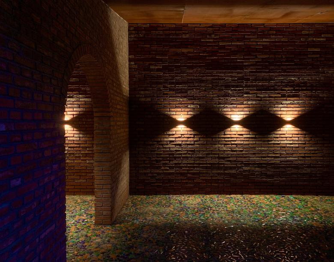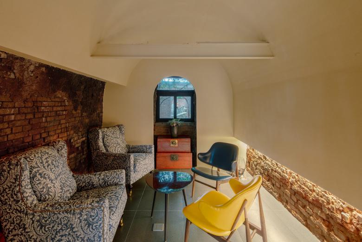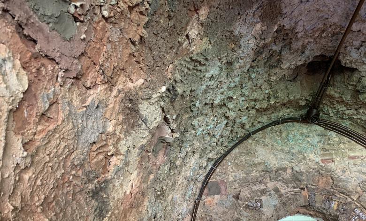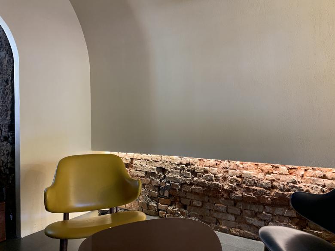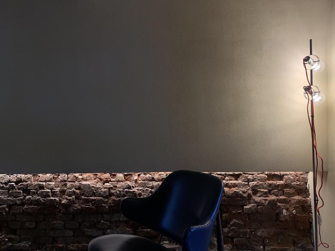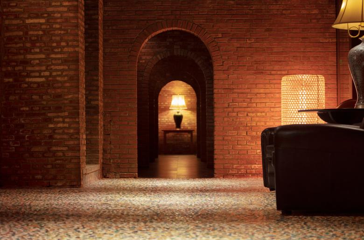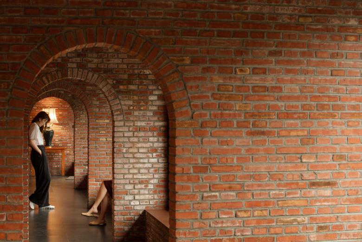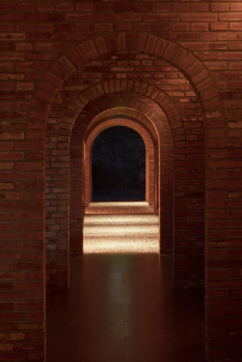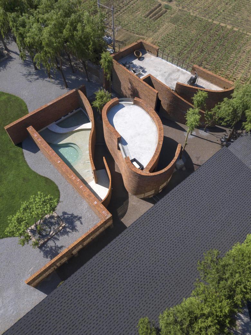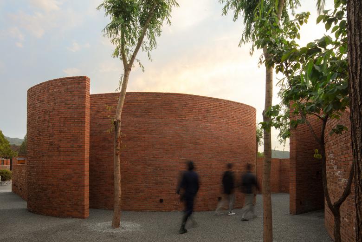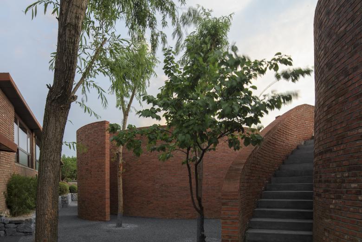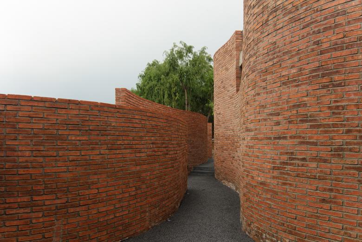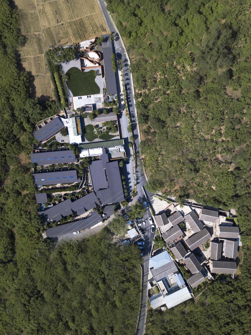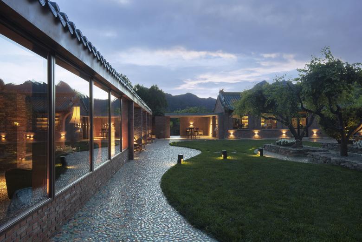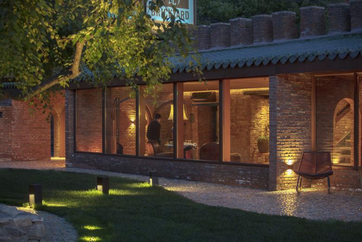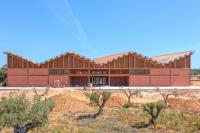Brickyard Retreat Renovation
Beijing, China
Project name: Brickyard Retreat Renovation
Project Location: The Brickyard Retreat, Beigou Village, Huairou, Beijing, China
Site Area: 5336.27m2
New Construction Area: 393.54 m2
Renovation Area: 752.36 m2
Total Construction Area: 1145.9 m2
Project Timeline: September 3, 2020 – May 1, 2021
Project Client: 2049 Investment Group
Project Status: Completed
Project Architectural Design: llLab. (www.lllab.net)
Project Partners: Luis Ricardo, Hanxiao Liu
Project Team: Lingling Liu, Yujun Yan, Fei Chen, Yihui Zhao, Henry D'Ath, Matt Eshleman, Lingkong Yin, Ziyu Wei, Camilo Espitia, Anqi Zhu, Jie Yu
Structural Consulting: LaLu Structural Consulting
Project Construction: Wenjie Xu, Yi Wang and their team
Project Interior Finishing: Beijing Sheng He Li
Architectural Photography: Arch-Exist Photography
Brief Background of the Brickyard Retreat
The history of the Brickyard Retreat can be traced back to an independent tile firing workshop, known as the glazed tile factory. Located at the foot of the Great Wall at Mutianyu, Beigou village, Huairou District, Beijing, the glazed tile factory had been decommissioned due to a reduction in market demand. The vacant tile factory building took on a new life in 2010 as a tile factory Hotel; the building was renamed, "The Brickyard Retreat". Owned by local villagers that love architecture and Chinese culture, the factory building took on a hospitality role under their care.
On September 1, 2020, the building transitioned again. The owner of the nearby "San Sa Village" acquired "The Brickyard Retreat" and llLab. was honored to be invited to participate in the next step of cultural development for the Beigou village.
The Structure of Cultural Life in Beigou Village
Beigou village is famous for its geographic feature and proximity to the Great Wall of Mutianyu. In 2018, "The Brickyard Retreat" in Beigou village became one of the first Chinese rural heritage hotels jointly selected by the State Administration of cultural relics of China and the China Association for the protection of ancient sites. So far, it is still the only Heritage Hotel in Beijing to receive this award.
A renewed interest in cultural tourism has prompted more than 100 villagers of Beigou Village to create and operate different types of B & B business opportunities. At the same time, with the completion of "San Sa Village", Beigou village has gradually formed its own tourist infrastructure, which has brought a great variety of travel accommodation experiences for tourists. This hospitality development has generated multiple job opportunities for local villagers and continuous to support social development for the community. The combination of rural revitalization and cultural preservation presents a promising strategy for a sustainable and ecologically informed development.
Target and Strategy of the Brickyard Retreat Renovation
The Brickyard Retreat is an example of a new trajectory of urban renewal in this region. A trajectory of carefully considered architectural interventions that are necessary and unavoidable in order to protect and support a thriving cultural heritage.
The architectural intervention in The Brickyard Retreat is structured around three main architectural elements: Glazed Tile, Old Kiln and Red Brick. These elements are of particular significance as they reflect the cultural heritage of the factory, the architectural history of the space and the local culture of the village itself. The intervention leverages these elements to articulate program spaces, landscape features and a mutual respect to the site.
Spatial Framework
The program is organized around the main building on the south side of the courtyard; this is the space where the original tile burning kiln is located. The building's program includes a multi-purpose reception space that can also accommodate small gathering events. Embracing the architectural and historical importance of its features, tiles in both natural and bright colored glazes are used throughout the floor. Forming an organic mosaic, the combination of historical features and contemporary design interventions provides and stimulating atmosphere that connects its new use with its previous technical background and creative history.
The north courtyard, offers a distinctly different vision. The use of local red brick and the open view of the Mutianyu Great Wall reinforce a natural connection to the local, rural and traditional lifestyles. This is a quiet space that aims to slow down activity patterns, offering a space for rest and creativity. The north courtyard space focuses on the perception of nature and landscape.
Design Elements - Glazed Tile, Old Kiln, Red Brick
The design intent seeks to honor the authentic quality of natural materials and highlights the relationship between human beings and nature over time. This is a direct reference to the dialectical relation between craftsmen and their understanding of the natural properties of materials.
"The Brickyard Retreat" demonstrates pride in the Beigou village heritage by honouring a tradition of exceptional workmanship while defining its own architectural style. The renovation of "The Brickyard Retreat" respects and embraces the local craft history while highlighting the evolution of consciousness that cultural products can bring to people and society.
Glazed Tile
The architectural language of the kiln, a sequence of cave-like space, is unified and intensified through the tiling treatment in the floor. Different sizes of tiles and methods of tiling support the distinct atmospheres of each space. The roof, indoor paving and outdoor courtyard paving have each their own distinct tiling pattern. The glazed tile mediates the cultural heritage and history of the building. The rich tile mosaics engage the visitor through multiples senses, from its varied tactile quality, its acoustic signature, to its visually engaging brightly colored patterns. Every effort is made to convey the social significance of preserving and reinterpreting cultural heritage in the current society.
The green glazed tile roof forms a straight datum line, this gesture acts as a canvas for the more organic forms of the kiln structures. The bright green of the tiles marks the importance of the building, referencing the hierarchy of roof color in traditional architecture, while echoing the vibrant greenery of the natural vegetation around the site.
Old Kiln
The former kiln is the most historical part of the tile factory itself. To celebrate its unique quality, the existing interior texture of the structure has been preserved as much as possible. Only one extra interior wall has been added for both safety and comfort reasons. With this minimal intervention, the guests can experience the space in the cave from all angles while having the opportunities to access the unique multi-layered material deposits - relics of its former use. The arched porch has been extended to become the main entrance of the building, this provides the visitors with a first impression, appealing directly to the heritage of the building. This gesture enhances the historical importance of the kiln building and reinforces the solemn nature of architectural language.
Red Brick
Materials and construction techniques, within the traditional sense of rural construction, have been challenged in the project. The re-appropriation of these methods provides new expressive qualities to the materials when they are used in a different architectural framework. While red brick is extensively used, in homage to the local rural heritage, it is used with more autonomy than before in order to break through and reach a new level local expression.
The re-conceptualization and re-appropriation of traditional materials and techniques seeks to investigate the dialog between spatial relations, forms of inhabitation and ideologies from both urban and rural life conditions.
Expectation and Vision
Three years after the completion of "San She Nostalgic Station" and "San Sa Village", at the foot of the Mutianyu Great Wall, The Brickyard Retreat presents itself as another study of spatial and cultural reappropriation within this unique rural context. The project challenges the relations between rural and urban life within spaces of critical cultural significance. At llLab. we seek to develop an inclusive approach, that reconceptualize local landscape and architectural languages to create interrelated spatial qualities. We hope that the projects can stimulate people to actively seek a special perception of culture.
