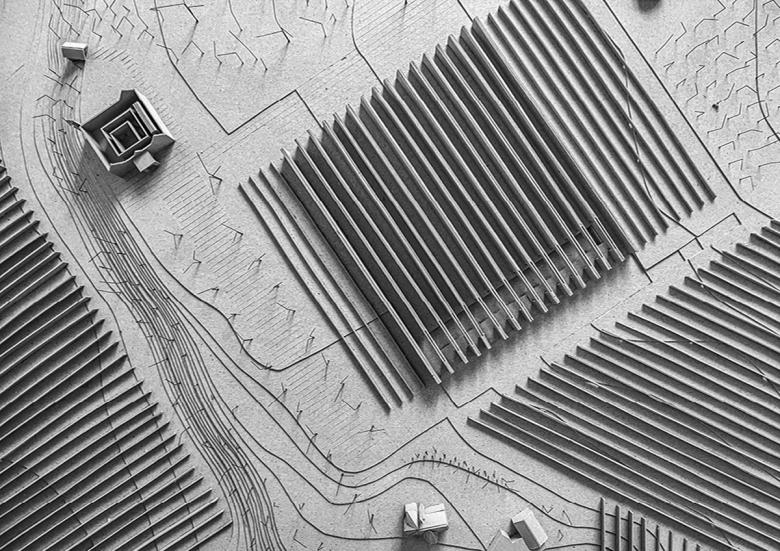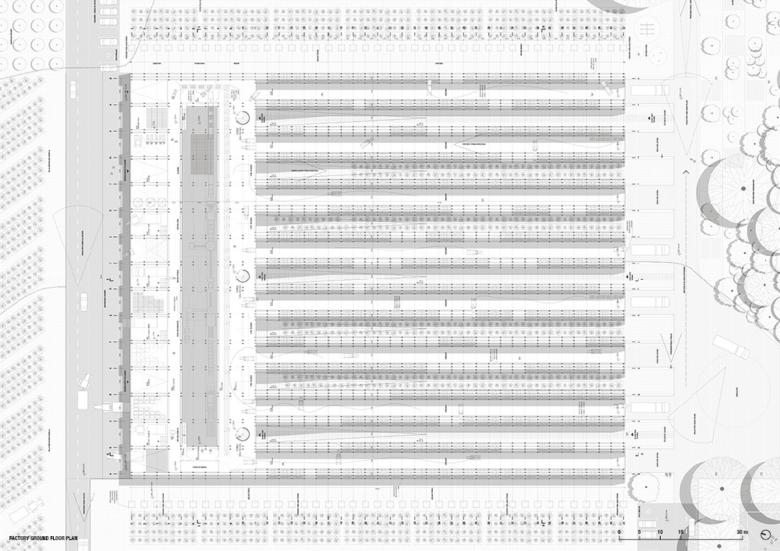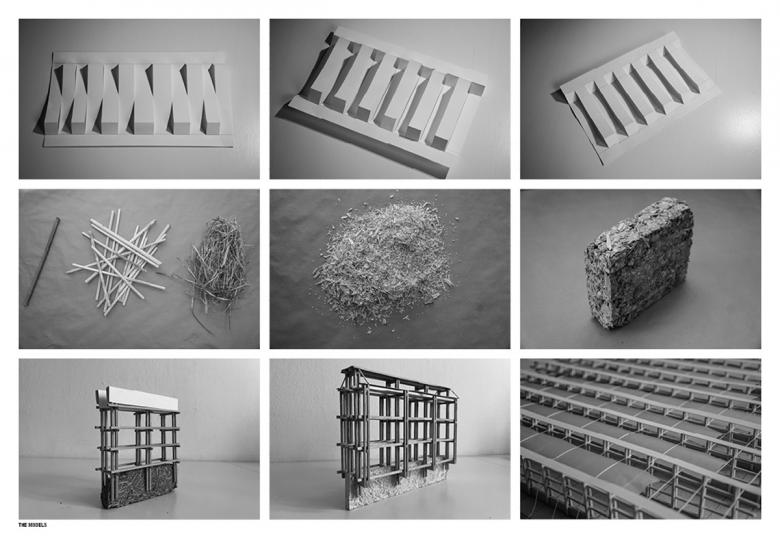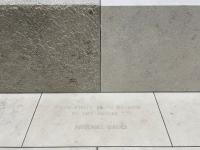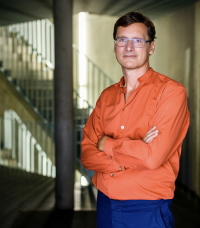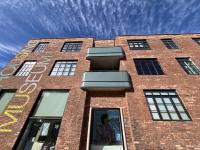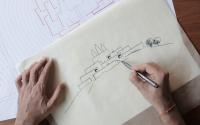Can We Build Differently?
Slovenia
Project Location
Braslovče, Slovenia
Topic
Landscape Regeneration Ecological, Industrial
Program
Industrial Factory, Warehouse
Conceptual Design of a Hempcrete Factory in Šmatevž by Gomilsko
Hempcrete absorbs carbon from the atmosphere during its production, inhibiting a climate catastrophe and enabling an ethical way of building. The factory set in an abandoned industrial zone is surrounded by vernacular hop fields . Bricks from locally grown hemp are dried in rows of wooden racks, which become an inseparable part of the landscape.
Global warming poses an existential threat to our human existence. As a consequence, the materials we are using today to build are no longer appropriate to the time we live in. Energy efficient buildings are being built without considering first the ecological impact of their components and the ethics of the building process. In Slovenia , building another way is almost impossible as there is a critical lack of infrastructure to offer an alternative material to unrecyclable layers out of which we compose our energy efficient houses. If our way of life is mirrored in our built environment, then the act of building should no longer be a violent exploitation of the site but a part of the natural cycle.
The project aims to trigger an ethical way of building by understanding climate change as a local problematic of global proportions. Exploitation of the Savinja Valley (known as the valley of green gold for its extensive hop fields) can be offset by substituting the hop monoculture with industrial hemp, reorganizing its resources towards a circular economy. Hempcrete is a natural insulation, absorbing carbon from the atmosphere through it's production. A hempcrete factory is proposed in an abandoned industrial zone, surrounded by hop fields. The site is burdened with industrial buildings once used in the production of building elements. Nearby is an abandoned renaissance manor and the church of St. Mathew from the 15th century. A highway is a 5 minute drive away, enabling quick transport routes and good connectivity. Industrial buildings should become locally conditioned structures which enhance rather than erase their context. The buildings on the site are demolished to make space for farmland and a decent vestibule space for the manor. Their materials are used in the concrete and bulk for the foundations of the new factory. The principles of vernacular structures of hop fields and driers are reinterpreted in devising a sustainable production process. Hemp shives from local hemp grown on abandoned fields, are mixed with water and lime to form bricks. These take three months to dry so wooden racks are formed in long lines to facilitate them, forming the structure of the factory to exist in the landscape as just another hop field with a typical linear composition. The production hall with storage and office facilities is placed perpendicular under the racks. These become a construction element through which diffuse zenith light enters the interior. The hempcrete bricks are used in renovating the adjacent renaissance manor, which becomes a "case-study" presentation object for building with hempcrete. Inside are a café, a museum of the manor, workshops, exhibition spaces and administration offices. Building becomes a part of the cycle of growth, transformation and decay, enabling new life.
