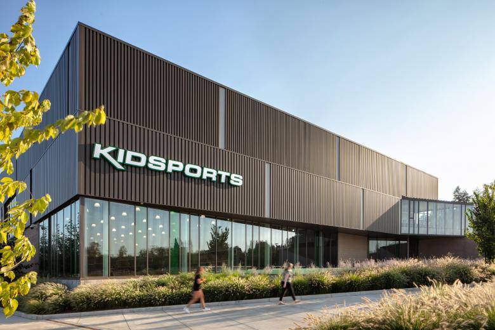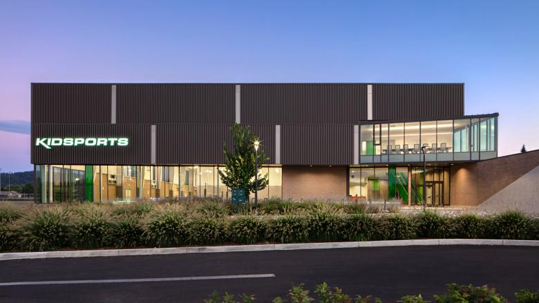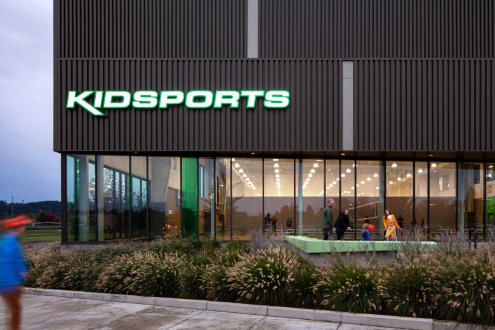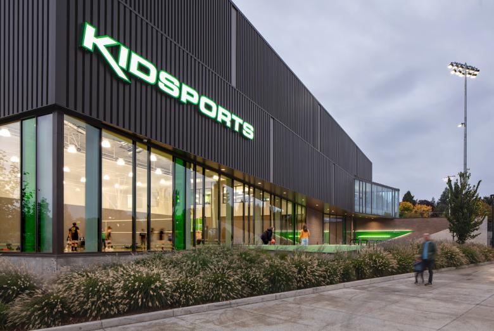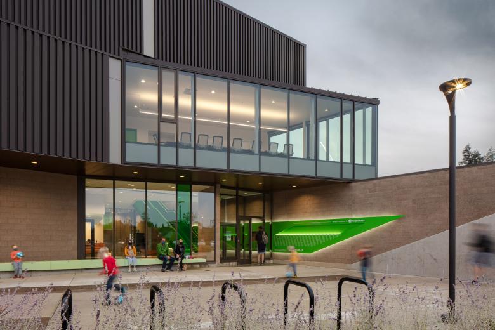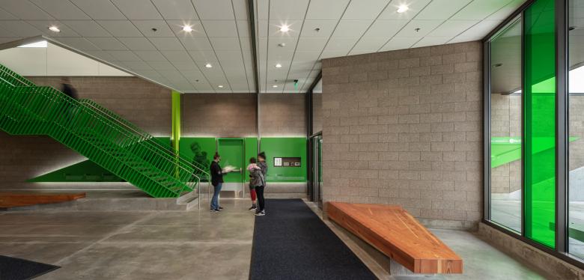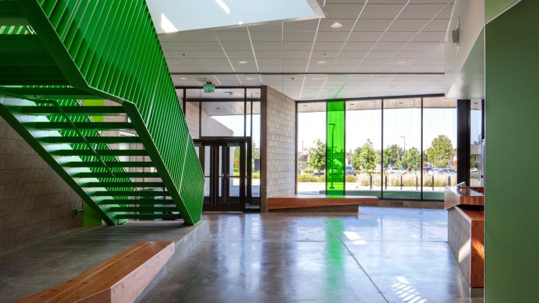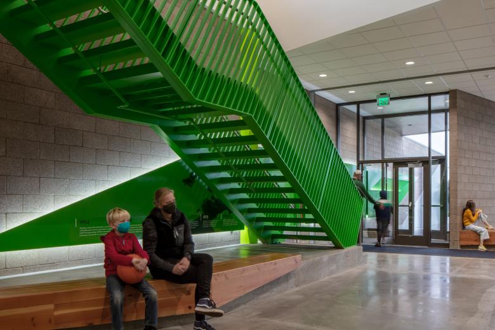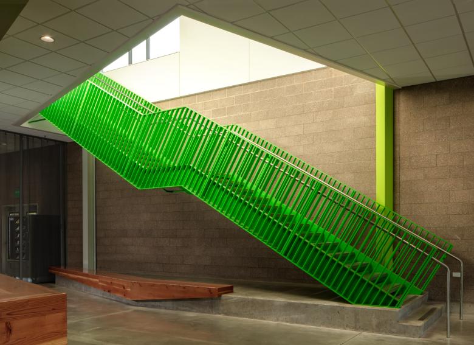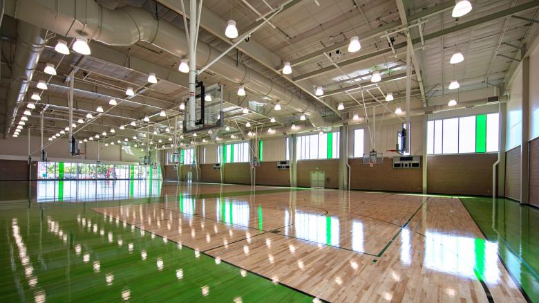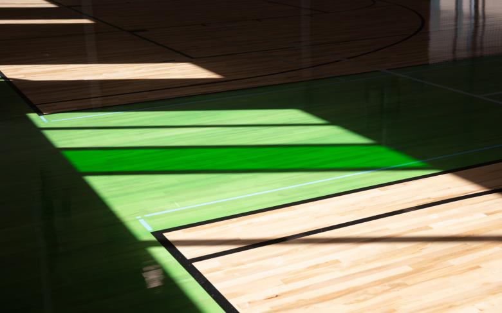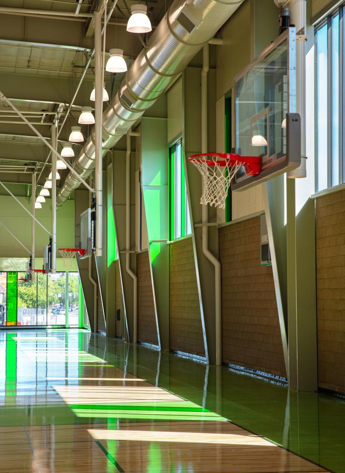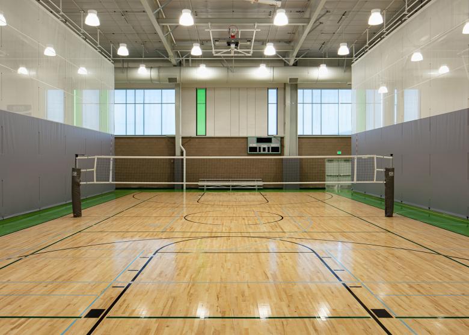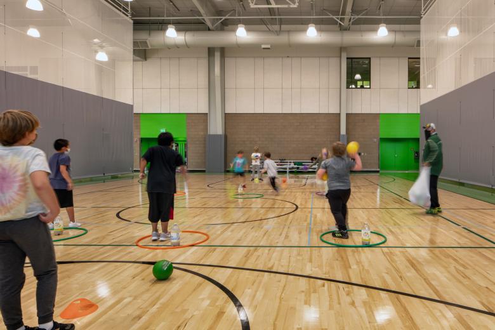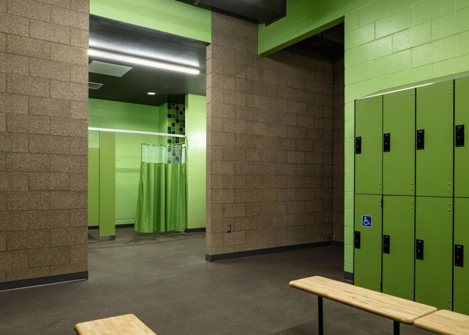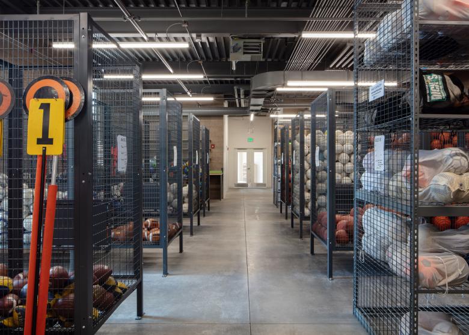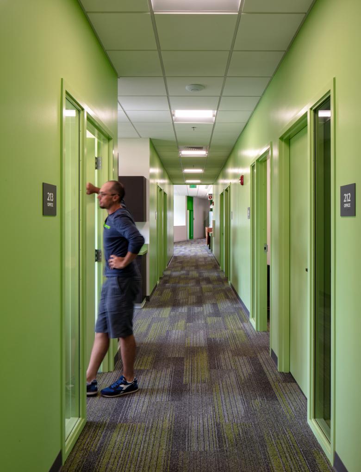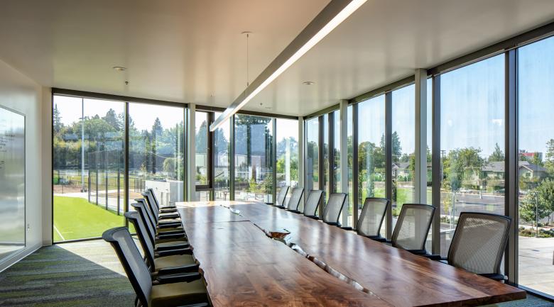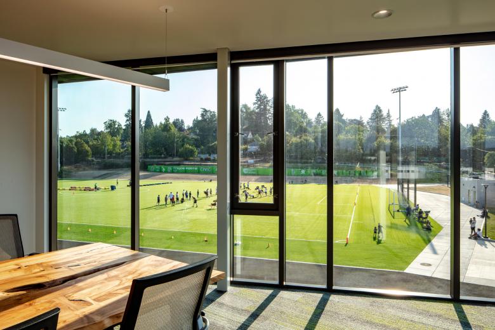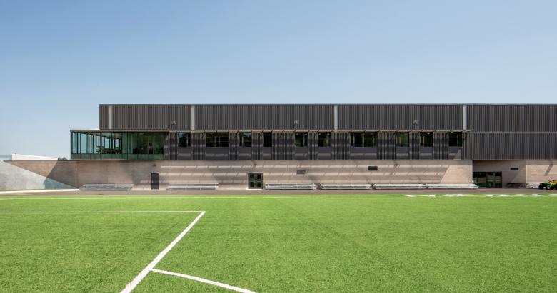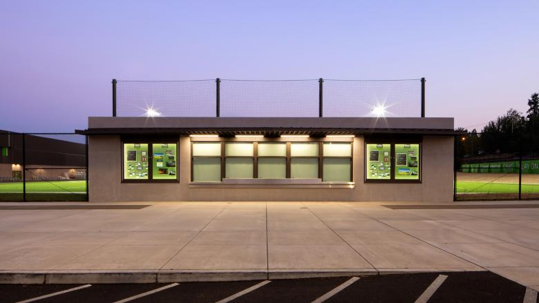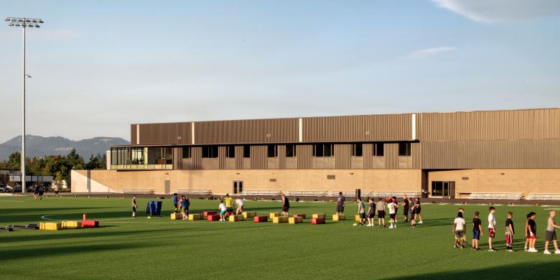Civic Park
Eugene, USA
Rising from the ashes of the fire that destroyed the iconic Eugene Civic Stadium, the new Civic Park is designed to reinvigorate the community and initiate a next-generation era of physical education, recreation, and civic connection in Eugene and the surrounding region.
Comprising a new 40,000-square-foot field house, a new civic stadium, and sports fields for the community, the complex will house the first facilities for the nonprofit after-school organization KidSports, one of the instrumental organizations that are part of the park redevelopment.
The stadium redesign began with a site redevelopment vision. Located next to Amazon Creek, the project addresses critical environmental considerations, including the restoration of the site’s original watershed ecology. Working in harmony with the existing site topography to create an intimate and holistic environment, all stormwater is now directed to a planted green space that serves double duty as a key site feature. A new pocket park along Willamette Street becomes a welcome point, providing opportunities for structured and unstructured play.
The design of the field house is inspired by the patterns inherent in human movement. Subtle gestures, including syncopated window patterns, angled walls, sloping berms, and shifts in the rib spacing of the metal siding, integrate movement into the building itself. Angled north-facing clerestories flood the six field house multipurpose courts with daylight, and will visually connect to the grandstand which will be located across the outdoor sports fields. In addition to generous interior circulation and public gathering spaces, the first floor features a mix of sports courts and areas for equipment storage, locker rooms, restrooms, and a vending alcove. The second level provides private office spaces, conference rooms, and a break room for coaches.
The project’s tight budget served as a challenge and an opportunity. The field house was built using a pre-engineered, Butler steel building system that provided a balance of structural and cost-efficiency. The simple modular structure meant the team could economically reimagine the building system to create room for moments of delight, such as the second-floor corner conference room, which dramatically projects out into the interior volume of the field house. Where possible, materials reclaimed from the original stadium were given new life and integrated into the project, such as the wood used for indoor wood benches, the reception desk, and the reception/social counter upstairs in the office space. Other creative low-cost high-value design features include pops of color, which are integrated into the project via the metal panel cladding as well as through ordinary acoustic tile.
A second phase will feature a 2,500 seat stadium, with an office suite, skybox, press box, locker rooms, storage, and officials rooms. Concessions and vendor pavilions under the roof at the grandstand concourse level will provide spaces for fans to gather and watch the games. Together, the two phases of Civic Park will provide critical flexible community event space that honors the past while helping to create a positive and healthy future.
Skylab design team
Jamin Aasum, Project Architect
Jeff Kovel, Design Director
Brent Grubb. Principal Project Manager
Amy DeVall, Interior Designer
Reiko Igarashi, Interior Designer
Project team
Architecture and Interiors: Skylab Architecture
Partner Local Architect: Robertson Sherwood Architects
Contractor: Chambers Construction
Civil Engineer: KPFF Consulting Engineers
Structural Engineer: KPFF Consulting Engineers
Mechanical Engineer: Comfort Flow Heating
Electrical Engineer: New Way Electric
Landscape: Cameron McCarthy Landscape Architecture
Land Use Planning: TBG Architects + Planners
Client: Eugene Civic Alliance
Photography:
Stephen A. Miller
