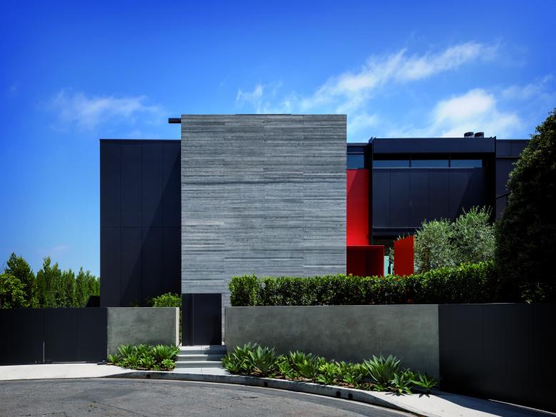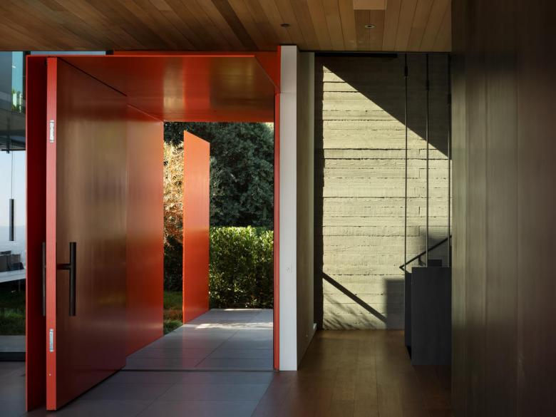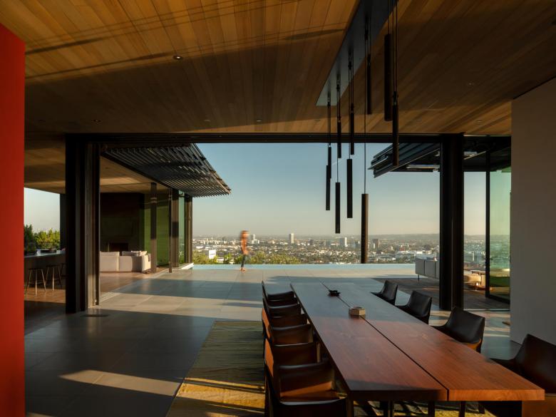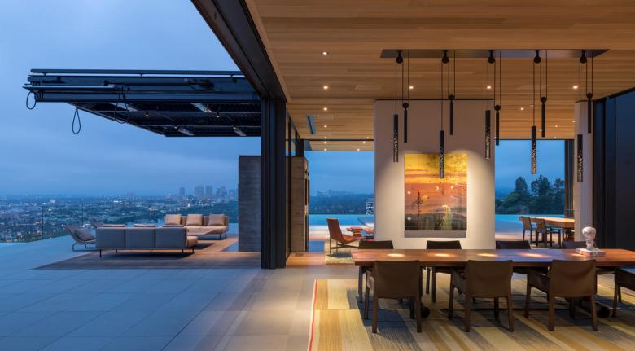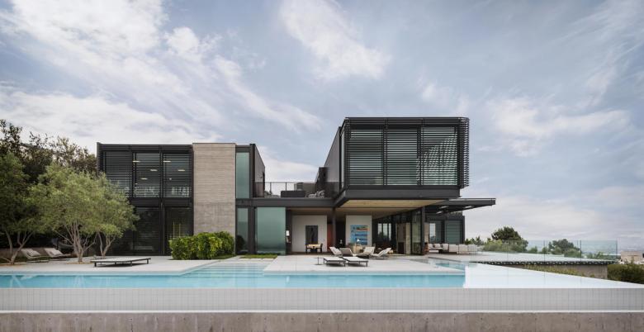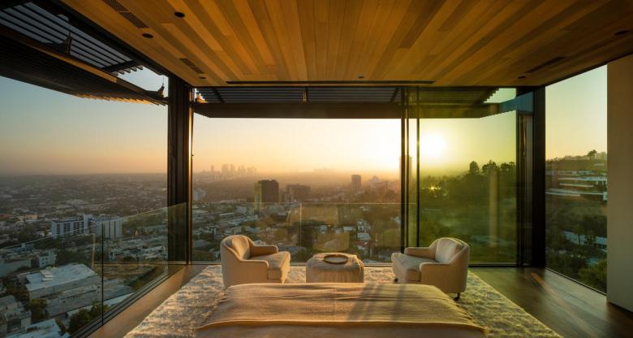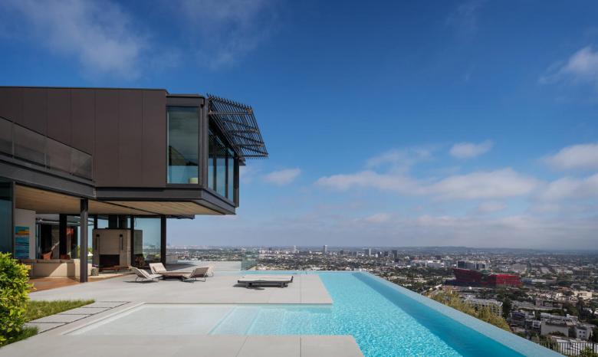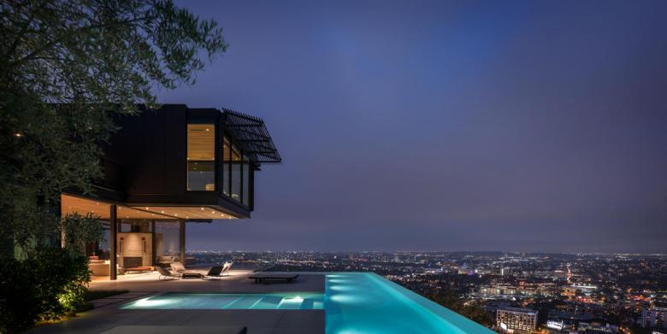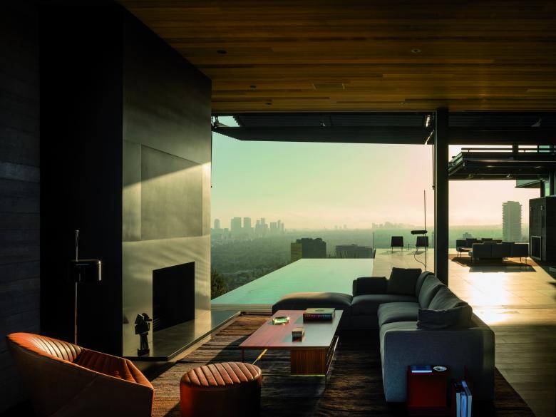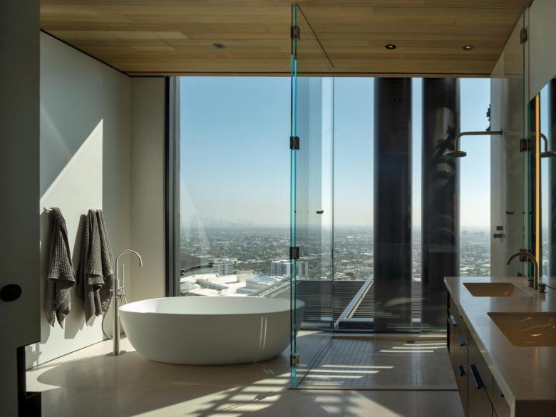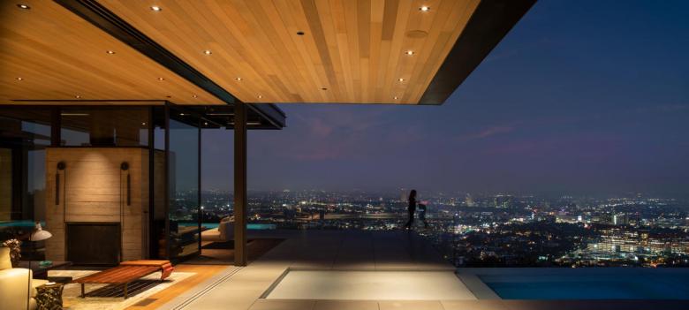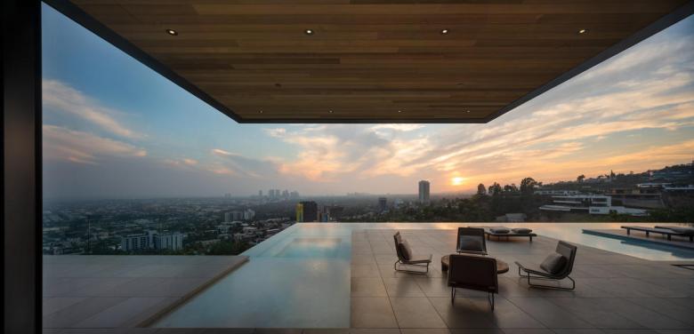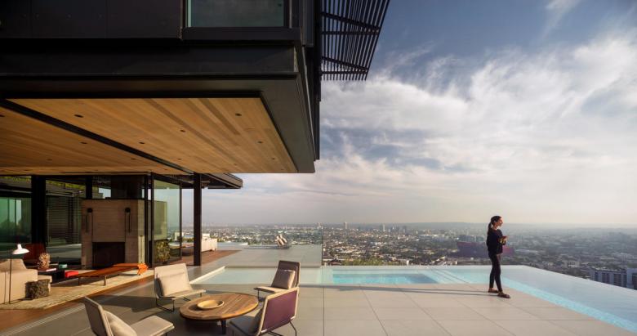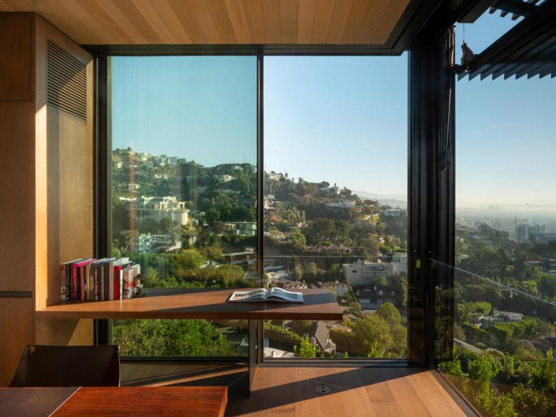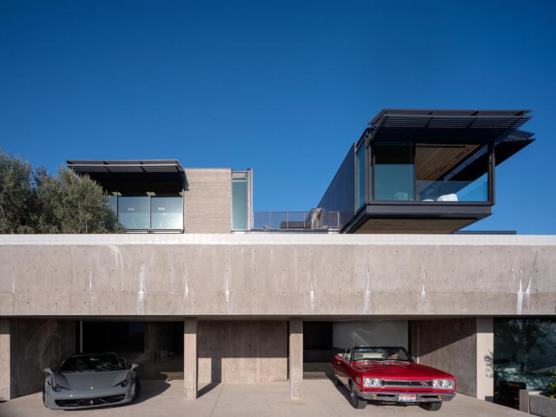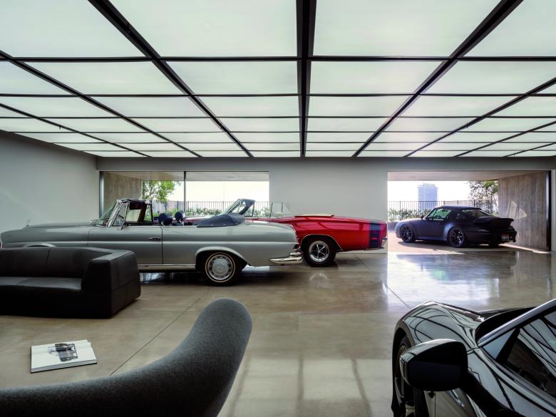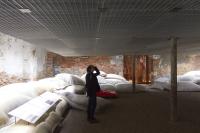Collywood
West Hollywood, USA
This high-tech West Hollywood retreat is located just above the Sunset Strip and overlooks Los Angeles with sweeping views that stretch from the San Gabriel Mountains to the Pacific Ocean. Maximizing access to these breathtaking views from all parts of the home was a key design directive. Other design goals were to blur the boundaries between inside and outside as much as possible – because the client comes from a background of outdoor adventures, he wanted the house to feel like an adventure to him and his many guests. Many custom-designed and automated elements throughout all three levels contribute to the home’s uniquely modern identity.
On the home’s main level, which contains the kitchen, dining and living areas, a series of retractable window walls open the home completely to outdoor terraces wrapping the exterior. Sliding window walls in the living area, kitchen, and north bedroom complement a pair of “guillotine” window walls in the dining area and two pivoting window walls on the south side of the living area. Together, this substantial series of operable window walls merges indoor and outdoor spaces, extending the livable space outside into the temperate Southern California climate. The main terrace off the dining and living area leads to a swimming pool overlooking a grove of olive trees on the hillside below, with the Los Angeles city skyline stretching out in the distance.
This connection to the outdoors continues on the upper level, which contains the master bedroom and a den, home gym, and a series of roof decks. The lower level reflects the client’s personal interests and hobbies, containing an auto gallery, game room and media room. A large outdoor terrace extends from the auto gallery, cantilevering out over the hillside with unobstructed views of the cityscape.
“The house expands and contracts easily. There’s always something that feels more protected and something that feels more open.” –Tom Kundig, FAIA, RIBA, Design Principal
Project Team: Tom Kundig, FAIA, RIBA, Design Principal; Elizabeth Bianchi Conklin, AIA, LEED® AP, Project Manager; Patricia Flores, Cameron Shampine and Evan Harlan, Architectural Staff; Debbie Kennedy, LEED® AP ID+C, Interior Design; Amanda Chenoweth, Ana Brainard and Crisanna Siegert, Interior Design Staff; Jerry Garcia, LEED® AP, Art Consultant
Key Consultants: MG Partners, General Contractor; Lee Gilman Builders, Owner’s Representative; T Engineering Group, Civil Engineer; PCS Structural, Structural Engineer; Prime Aire, Mechanical Engineer; Buratti & Associates, Electrical Engineer; Clark & White Landscape, Landscape Architect; Illum Lighting Design, Lighting Design; Black’s Electric, Audio-Visual Consultant; KB Architectural Services with Phil Turner, Gizmo Design; Newton Energy, Energy Consultant; Holden Water, Pool and Hot Tub Design; Crest Real Estate, Land Use Consultant; Meta Design, Gizmo Fabrication
