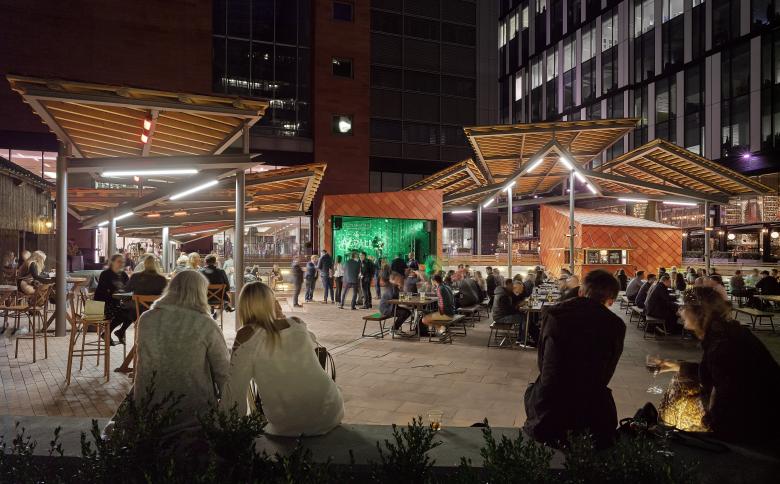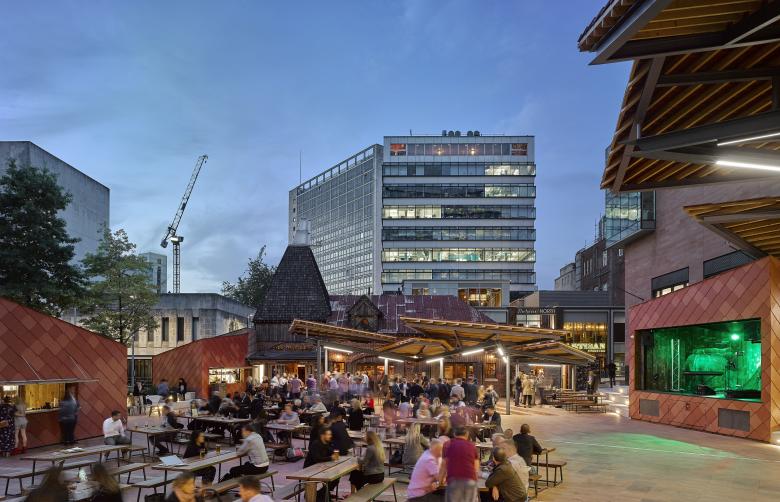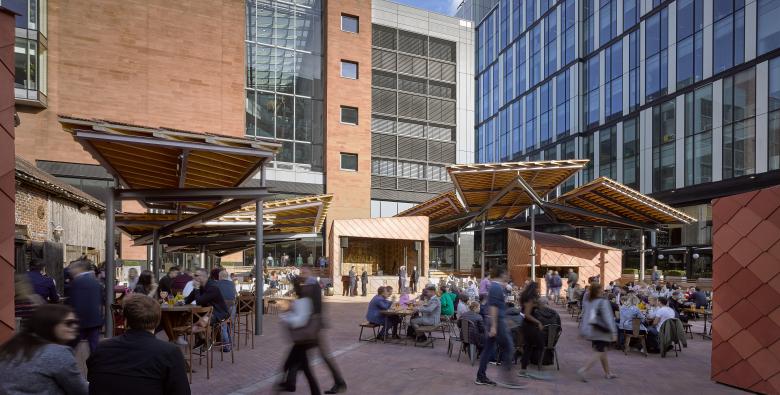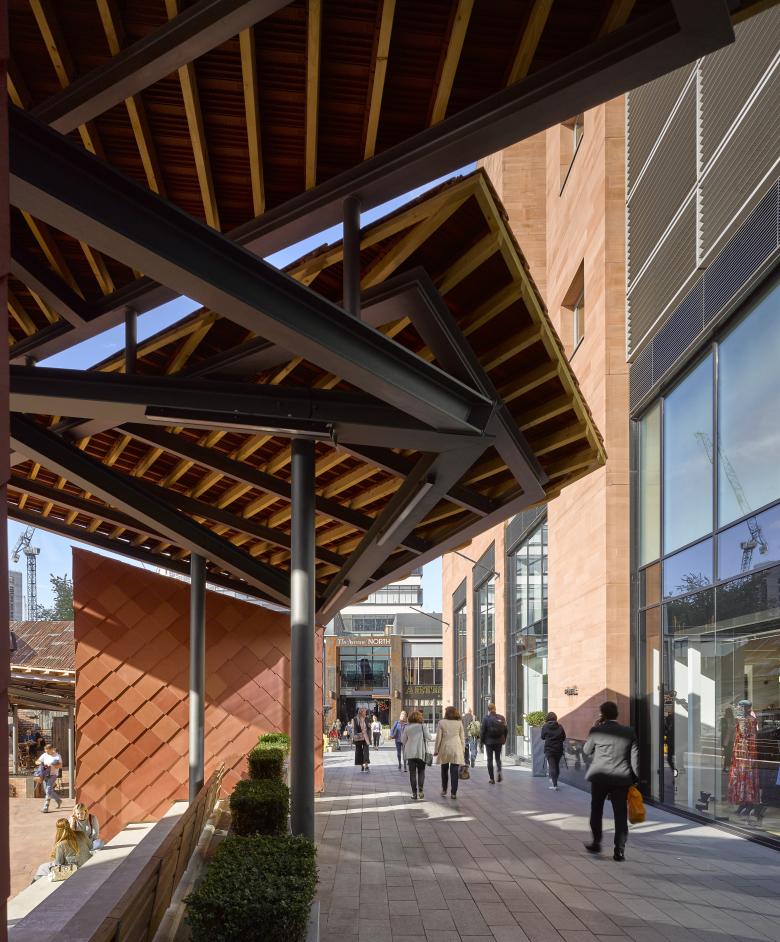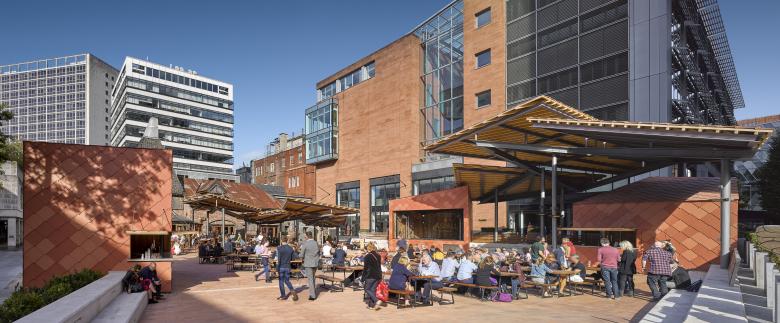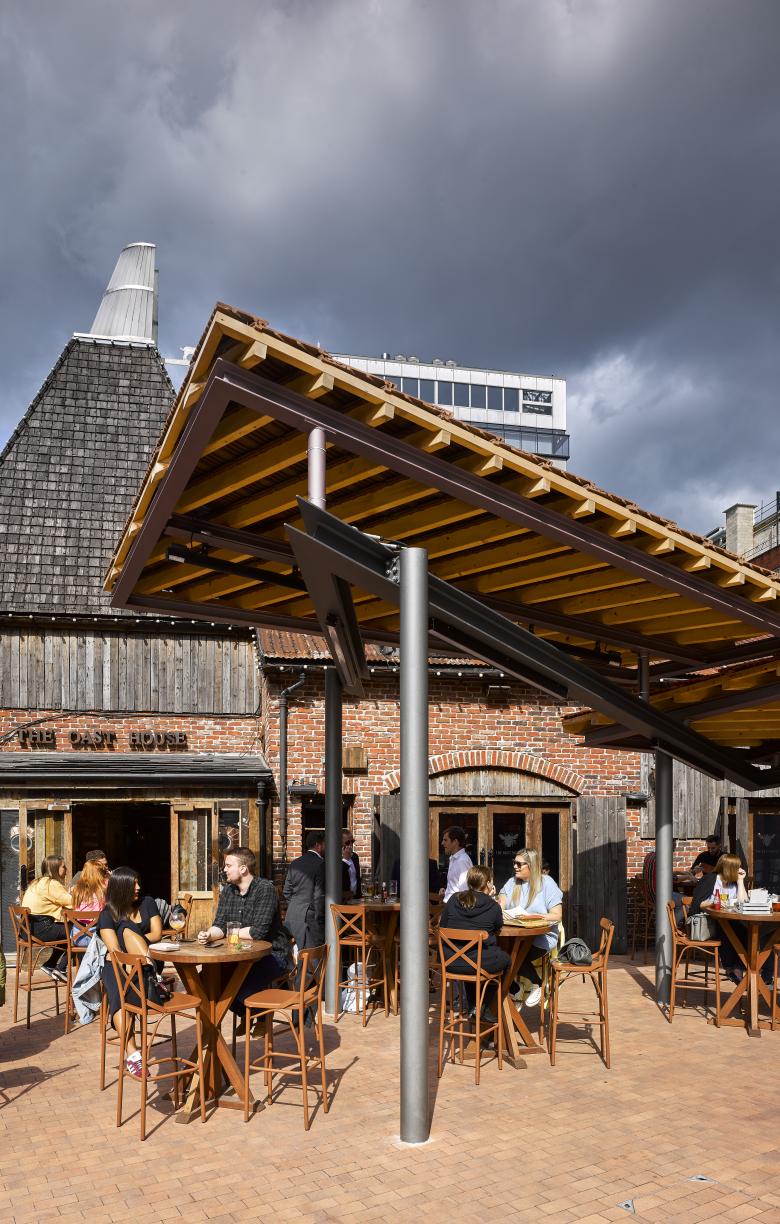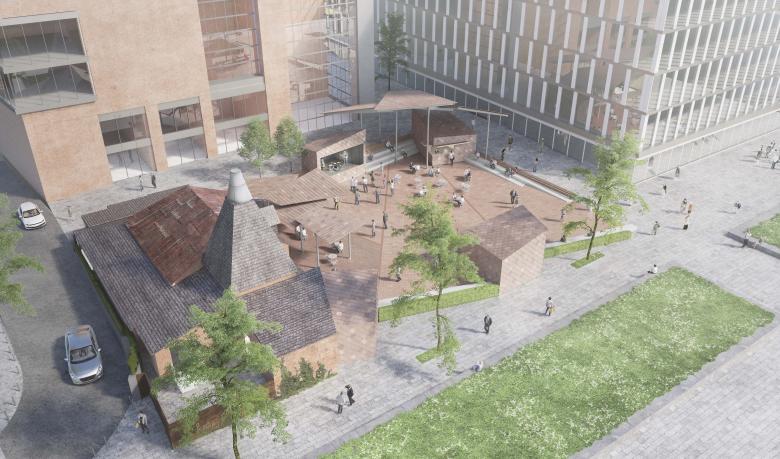Crown Square
Manchester, Great Britain
We slightly manipulate the perimeter geometry as means of extending boundary and enlarging the Square.
The square is defined by the building fabric, by the façades of surrounding buildings. Besides, we design a continuous space within the site. One single square with multiple spaces, the texture, material and joints of the paving help to delineate the precincts of the different zones.
The Square is conceived as a formal unit with four different faces that arose at its different sides.
The four elements of The Square are placed in the four sides of the Plaza. We propose a singular specific design for each side of the square that embodies the association between elements, seasons and time of day, moon phases and directions.
The element of fire is the existing side of the Oast House. It is the expression of energy and passion, light and warmth, that has electrical and creative properties such as the appropriation of the site by people in order to gather in this space.
The element of water for the west direction has magnetic properties, it nurtures and sustains. A linear waterfall outlines the system of transitional pergolas. It becomes the wow factor of the square adding movement and music to the place. It also filters and protects the terrace sitting area next to Oast House.
The element of air, the pergola, enables coexistence and communication. The roofing of these pergolas will be made of contemporary Peg tiles, that is to say, a reinterpretation of the same technique and material but updated to present technology and blew up in scale.
The element of earth brings stability and security featuring materials with different properties. Steps and grades are comfortable sitting areas laid out as an amphitheatre.
