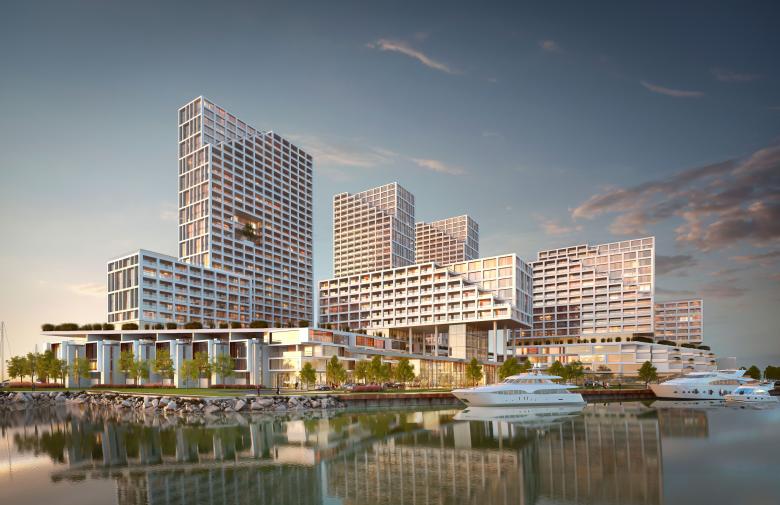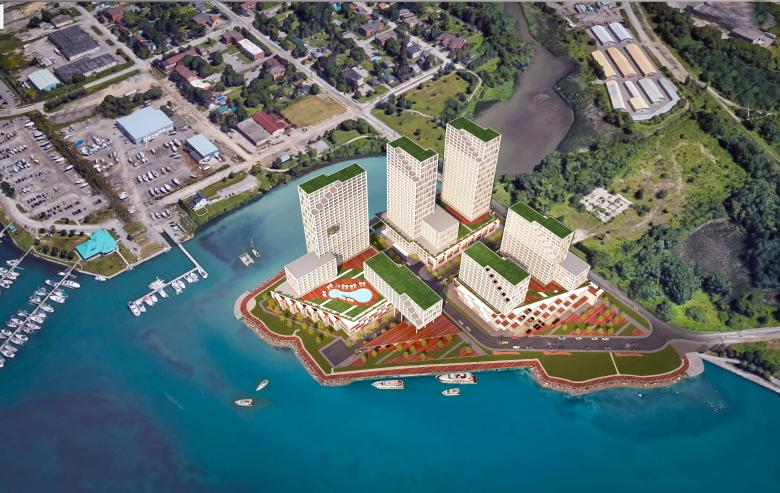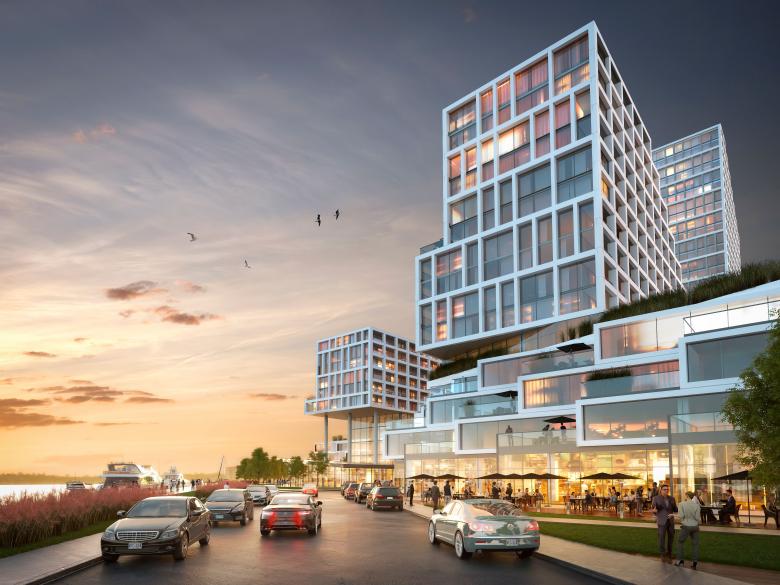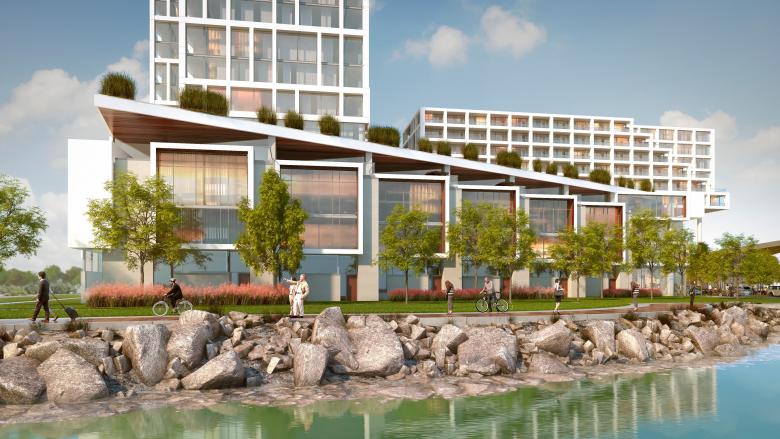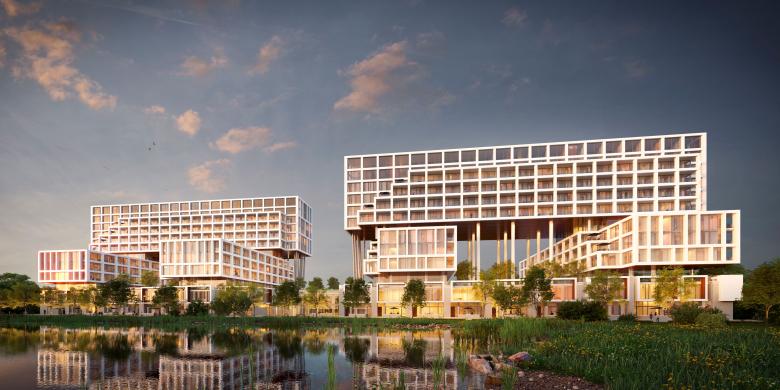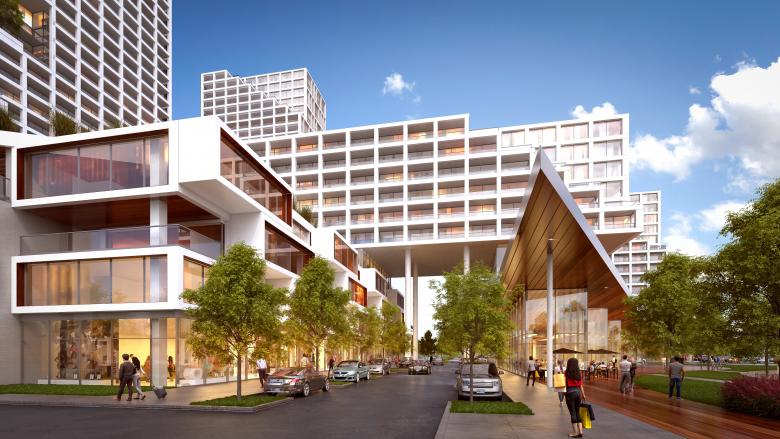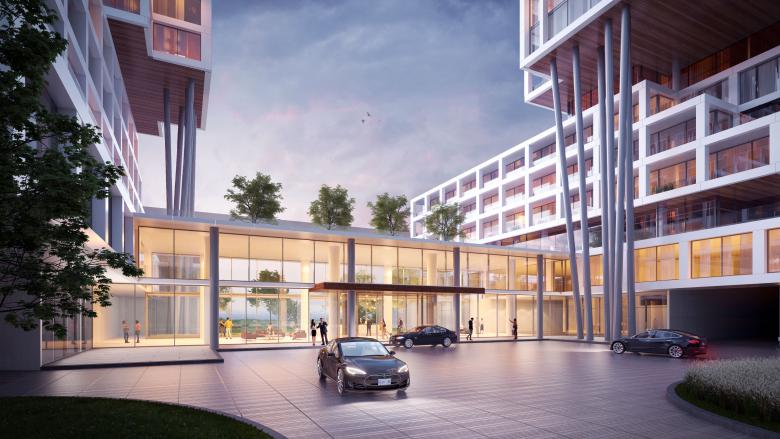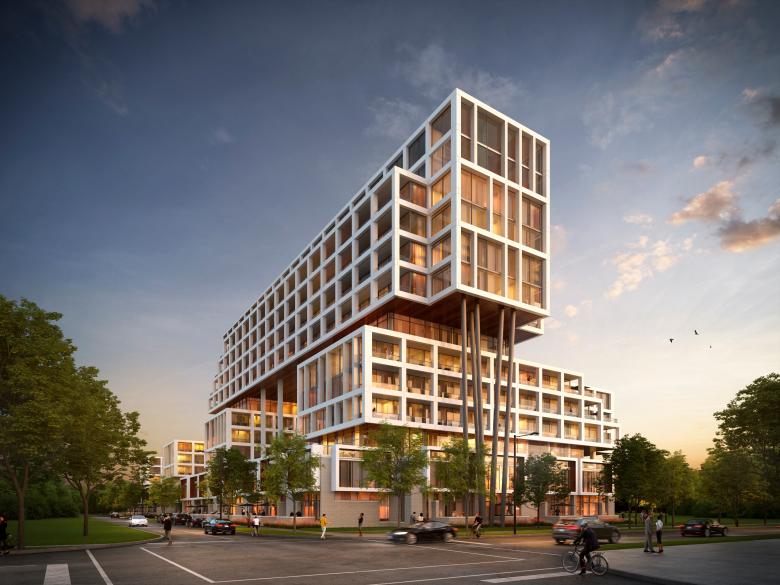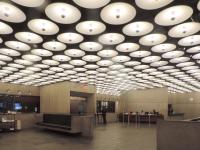Dockside
Whitby, Canada
This 10 tower mixed use development is situated on two parcels of land and will feature towers ranging from 12 – 33 storeys, that will be developed in 5 separate phases.
The East parcel consists of two blocks totaling up to 450 - 600 residential units with its own retail and park blocks. A total of 37,674 sq.ft of retail space is to be provided on the ground floor promenade of the site overlooking the waterfront, creating a vibrant mixed-use community.
The West parcel consists of three development blocks including six towers totaling up to 1,200 - 1,300 residential units with commercial and open spaces situated on the ground level.
A total of 37,674 sq.ft of retail space is to be provided on the ground floor promenade of the site overlooking the waterfront, creating a vibrant mixed-use community
- arkkitehdit
- CORE Architects Inc.
- Location
- 1846 & 1900 Brock Street South, L1N 9S4 Whitby, Canada
- Year
- 2022
