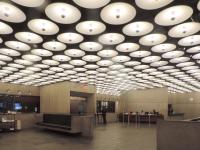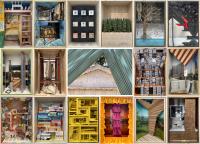Family house Kramolna
Czech Republic
The family house is situated on a gentle slope above a road. The house itself is located along the eastern boundary of the plot, which creates a large continuous garden with trees and hedges. The garden then optically passes through floor to ceiling windows to the public area of the house. The second floor is the private area of the house, where the bedrooms are located. This floor offers an interesting view of Snezka and the valley. It is also different in colour from the rest of the building. The window blinds protect the interior from the gaze of people passing by and also from unwanted amounts of sunshine. From the southeast side, the family house is connected to the entrance building by a wall, which is parallel to the edge of the site. This wall is perforated with an opening framing the view of the road in front of the family house. The ground in the open atrium between the family house and the entrance building is flattened and creates a Japanese garden with a sakura tree and cobblestones around it.





















