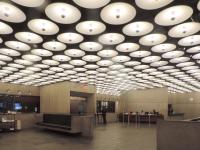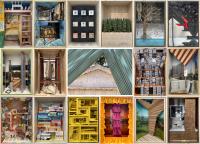FLAT III
Hyogo, Japan
A site is located in the Ashiya-city, Hyogo west and is the place where much green is abundant in the naturalness which spreads in Ashiya river which flows around the area east end.
A Client was requesting remodeling at first,but I'm going to utilize and reconstruct the purpose site with the wide and also abundant in the environment lot area to the full.
A client considered in a conductor as married couples were working, and could do a series of domesticities on a procedural street. There is an abundant natural environment around the building at east side. 4
An opening was held big by making the shape of the building the letter type of ‘U' and making it the slope ceiling to the east side to utilize this beautiful natural environment. LDK was made united space and a study section was held for one corner, and we assumed that the family's existence is felt because time spent with the family was long while it was in a house. It's to play the role with which a central terrace connects the family's living space and each room space and pick up outside space, and it's possible to feel a visual sense of togetherness while keeping a fixed sense of distance.
An entrance is to take installation and approach for the west side opposite to the road side lengthily, and an impression is remembered in the view I desire from an entrance.
You feel a change in four seasons by taking an external environment in big and stimulate daily. Carefree space carries children's laughter.
- arkkitehdit
- Maniera Architect & Associates
- Location
- Hyogo, Japan
- Year
- 2010


















