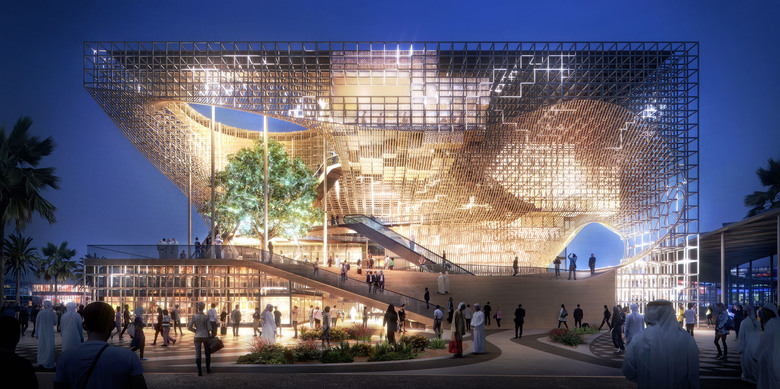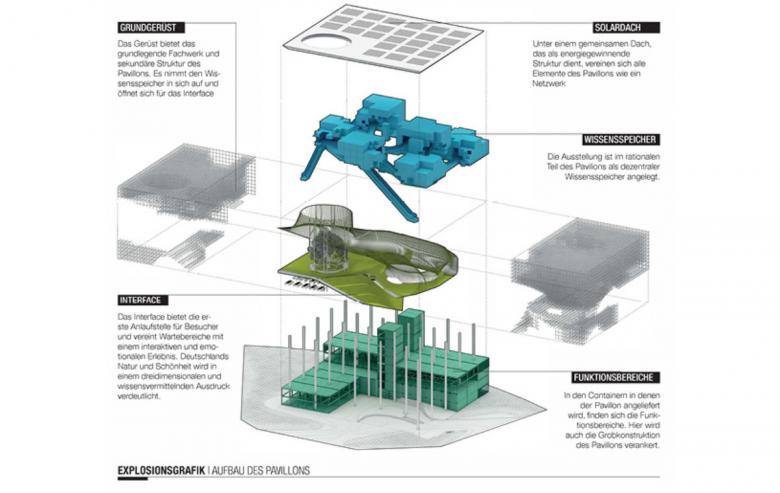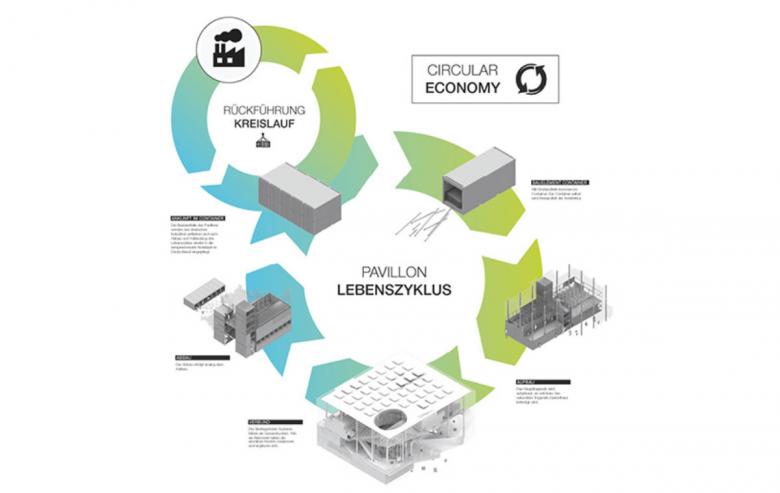German Pavillon for the Expo 2020
Dubai, United Arab Emirates
- arkkitehdit
- GRAFT
- Location
- Dubai, United Arab Emirates
- Year
- 2018
- Team
- Lars Krückeberg, Wolfram Putz, Thomas Willemeit, Marvin Bratke, Alexander Liu Cheng, Andrei Dan Musetescu, Klemens Sitzmann, Laurent Thill, Marta Piaseczynska, Moritz Hanshans, Raluca Ana Maria Constantin, Vlad Zangor
- Status
- Competition Design
In 2018, GRAFT took part in the public tender for the design of the German Pavilion at the EXPO 2020 in Dubai and made it into the shortlist of finalists. The design focuses on sustainability, one of the three sub-themes of the EXPO 2020 ‘Opportunity, Sustainability and Mobility’.
The architecture of the German Pavilion expresses the key characteristics of the nation – efficiency, technology, science and natural beauty – and relates them to the context of sustainability. Inspired by the duality of Germany’s innovative industries and scientific institutions, the decentralised pattern of cooperation across the country and the unique, rich landscape and geography in which they lie, the design takes these aspects and represents them through two thematic spatial elements:
A rational, orthogonal space enclosed in a gridded scaffold houses the knowledge repositories, a series of nodal exhibitions interlinked in a decentralised, non-hierarchical network through which the visitors can move freely. On six platforms, current and future mega-trends are presented as part of an interconnected, interactive and participative exhibition concept. The exhibition is visible from any point in the pavilion and visitors can wander between the thematic areas creating a flow of people and information transfer that the architecture and its transparent structure makes visible.
At the heart of the pavilion is the emotional counterpoint to the rational knowledge repositories. This spacious, three-dimensional topography offers visitors the emotive sensations of expansive space, enclosure, vista and feelings. The interior landscape is informed by our intuitive, emotional and even romantic response to the German landscape and is subjective, selective and atmospheric in nature. Linked to the rational, factual knowledge repository by an ‘Interface’ element, it is a variable space that sets up a stimulating tension with the rest of the pavilion.
At the centre of the ‘Interface’ between these two spaces is a modern interpretation of the German oak which employs digital processes and robotics to act as a bearer and communicator of knowledge and information.
As a whole, the pavilion represents a symbiosis of core German qualities such as efficiency, technology, science and nature and presents them in a coherent overall concept.
As each individual element is made of a single material, the raw materials of the pavilion are separable for later recycling. The entire pavilion can be dismantled after the EXPO 2020 and re-erected at another location in Germany or abroad. With a few modifications, the structure can also be rebuilt in an entirely different configuration so that it can respond to changing exhibition needs. The construction methods and means of connection have been designed to enable all components and materials to be taken apart, separated and in future transferred into a second lifecycle.
Related Projects
Magazine
-
Winners of the 5th Simon Architecture Prize
1 week ago
-
2024, The Year in …
1 week ago
-
Raising the (White) Bar
1 week ago
-
Architects Building Laws
1 week ago



