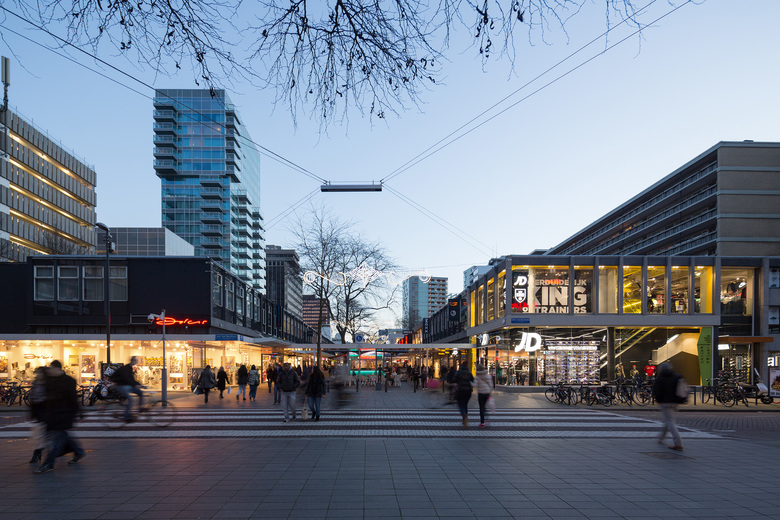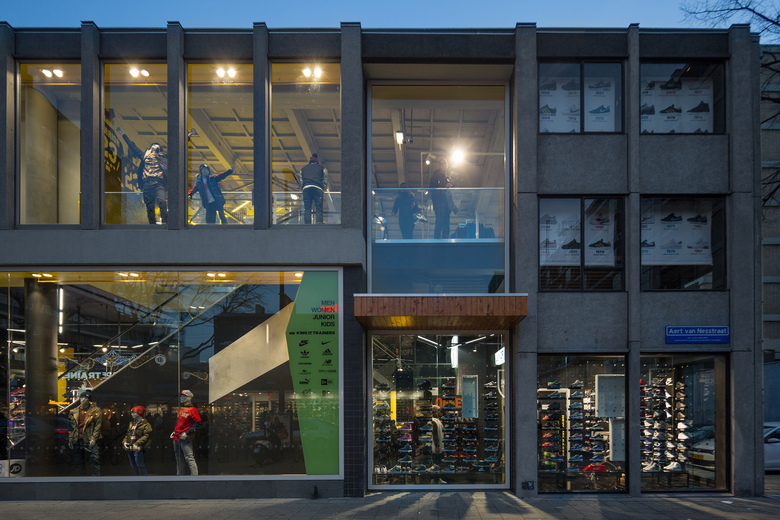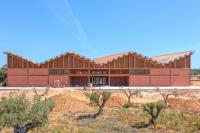Lijnbaan 77
Rotterdam, Nederland
Commissioned by ASR Vastgoed, Mei architects and planners thoroughly renovated Lijnbaan 77, a national monument in Rotterdam. The typical details of the fifties and the original use of materials were the main starting points in the design. The Lijnbaan is one of the first post-war national monuments of the Netherlands, a period of reconstruction that counts as an important development in the history of Dutch architecture. It is a period of recovery and scarcity, but it also represents optimism and renewal. These characteristic values have been restored in the design in a more modern way.
Lijnbaan 77 is located on the corner of Lijnbaan en the Aert van Nesstraat. De first retailer that occupied the building in 1952 was silversmith company Kempen Begeer and Vos. Both the exterior and interior of the shop were designed according to their wishes and in collaboration with architecture firm Van den Broek en Bakema.
Adjusted for modern day leisure
The interior has been modernized by Mei and adjusted to the contemporary retail-standards. The added shed onto the outer facade along the Aert van Nesstraat was removed, after which the authentic and original wooden shed could be restored. The warm and artisanal concrete of the facades was cleaned, and once again suits the current streetscape. The outer façade on the first floor was restored as well, now containing story-high glass panels, opening up the store’s interior to the public.
In 2014, Mei architects and planners won the competition for the transformation of the facades and panels of the Lijnbaan and Korte Lijnbaan. For the last years there have been many changes in this section of the centre of Rotterdam. For instance, an area regulation pact, ‘Lijnbaanregeerakkoord’, was signed by the store owners, and Mei has restored many storefronts. By the application of natural materials, ‘warm’ concrete, and lots of glass, Mei has proved able to bring back the original character and high-standard post-war architecture of these stores.
- arkkitehdit
- mei architects and planners
- Location
- Lijnbaan 77, Rotterdam, Nederland
- Year
- 2013
- Client
- ASR Vastgoed Vermogensbeheer
- Program and size Retail
- 480 m2
- Team
- Robert Winkel, Martin van der Werf, Roy Wijte, Robert Platje, Reinoud van der Zijde, Menno van der Woude









