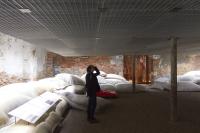Moderne Galerie Saarlandmuseum
Saarbrücken, Saksa
In 2009, work began on the expansion of the Moderne Galerie in Saarbrücken, but it came to a halt in 2011, leaving the building unfinished. The following year, a public tender for a new facade concept was won by architects Kuehn Malvezzi with artist Michael Riedel. Their project starts from the controversies that surrounded the museum’s expansion to rethink the relation between the museum and the public sphere.
Although the brief was limited to the facade, Kuehn Malvezzi and Riedel extended the project to the open space around the Moderne Galerie. They studied the grid of Hanns Schönecker’s modernist plan, and turned it into a continuous, paved surface that holds together the galleries and the sculpture garden. The facade of the new building is then created simply by cutting and folding the surface around its walls.
Riedel is known for his conceptual works based on techniques of recording, labelling and playback. In Saarbrücken, he used the transcript of the final debate held in the Saarland Parliament on April 22, 2015 on the Moderne Galerie’s expansion. He laid out the text on the surface, enlarging every occurrence of the word “museum.” The letters are printed directly upon the 4 x 4 m stone panels, making the political debate visible to everyone.
The intervention of Kuehn Malvezzi and Michael Riedel is focused on the museum’s public interface—the new membrane creates a continuity between the open space and the exhibition halls. Thus, art re-positions the Moderne Galerie within the public realm after a period of disagreement about its future. The project suggests that architecture can be something more than an exercise in form-making—it can be a way to reconceptualize and display what already exists.
- arkkitehdit
- KUEHN MALVEZZI
- Location
- Saarbrücken, Saksa
- Year
- 2017
- Client
- Stiftung Saarländischer Kulturbesitz
- Artist
- Michael Riedel
- Landscape Architects
- BBZ Landschaftsarchitekten









