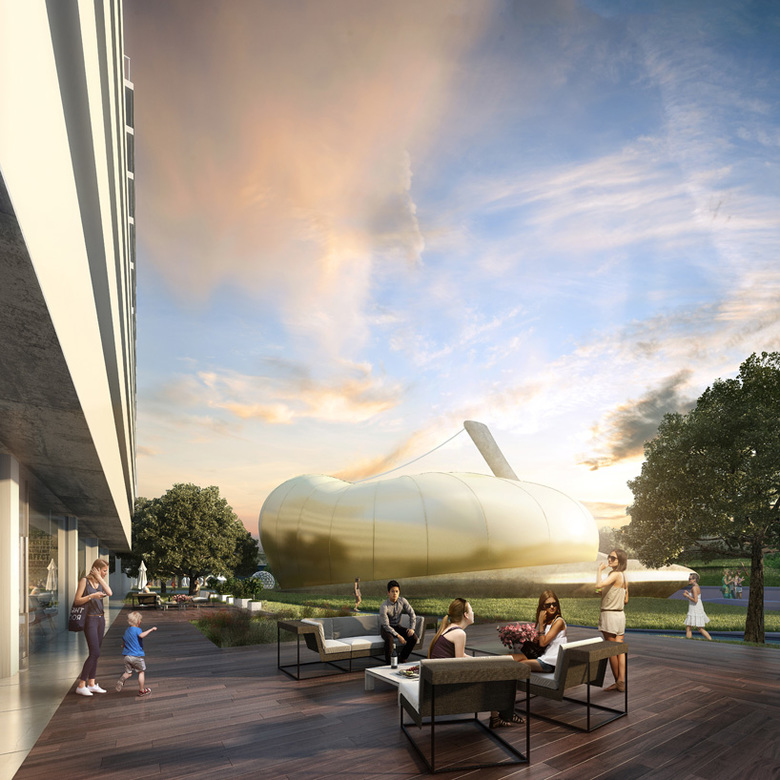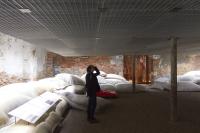National Park of Science
Buenos Aires, Argentina
The Science Park is conceived as a public green space to metropolitan scale despite its size. Intended for recreational/scientific use the park is configured as one link in a system of public and semipublic spaces found along the Palermo Rail-yard.
The project is synthesised in 4 basic operations:
1 - A system of paths that intersect along the park.
2 - A southern boundary, orthogonal executed with a wooden deck, permeable paving.
3 - An northern boundary, flexible, executed in reinforced concrete containment Canyon as waterproof.
4 - A system of programs to inner contemplation and external routes to road system interaction.
5 - The natural green landscape extending along the park strengthening the interaction of all the above elements.
PROGRAMS
The Exhibit Hall solves the entrance from Soler Street and serves as support for the amphitheater. Raised to a level +1.15 m., as suggested in the brief , has a structure that allows maximum flexibility in the exhibitions but also for the exchange of diverse facades systems as requested.
A central column and two tensors solves the roof structure; and rail system both in the basement and the roof solves the union detail with the different facades panels the pavilion might have.
For the change in the facade does not affect the identity of the access to the park, the structure of the cantilever is a green envelope with climber Ficus pumilla and Parthenossisus tricuspidata planted inside the column, which also functions as a large planter incorporating 4 m3 of fertile soil.
The Sun Plaza is the area when the IDD [Inflatable and Detachable Device] is not in use ; the wide scale structure that at times is at ground level and at its highest point is 18 meters provides this central space an ideal place for leisure, arts and cultural outdoor exhibitions. A sundial completes the square from which the square takes its name.
The brief requested a cutting edge proposal for a removable device and hence the proposal for the Inflatable and Detachable Device [IDD]. Considering that it would be a removable but not mobile structure a permanent structure that solves the iconography of the park, public toilets, tank sector and also the engine room to raise the Inflatable with air injection , minimising costs and also the environmental impact is proposed.
Inflatables allows quick assembly and considering that in any case that thermal conditioning would be needed, by increasing the internal pressure just 30.48 mmAq solve in a powerful idea the building requested. Both to assist in mounting and for safety in case of emergency the tower is not only the sundial but a crane, a perimeter water buffer prevents contact with the inflatable and also serves to create a water seal for easy assembly and disassembly through simple mooring.
Both Astronomical Observatories are in the Forest of Moons, with its lush italics Populus nigra large size and vertical morphology collaborate to obscure the observatories and favor targeted sightings.
We take reality as a design opportunity and create a unique and cutting edge park, able to show the world the importance of Argentine scientists and science.
authors: Oliverio Najmias & Marcelo D'Andrea
- Parks + Open Spaces
- Art + Installation + Exhibition
- Concert Halls + Auditoriums
- Cultural Centers
- Temporary architecture
- Location
- Palermo Viejo, 1414 Buenos Aires, Argentina
- Year
- 2013








