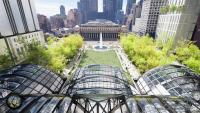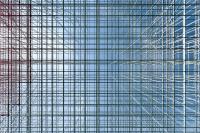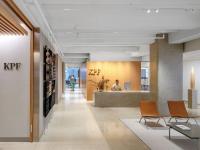OneEleven
Chicago, USA
OneEleven, located on the Chicago River, is Handel Architects’ conversion of a long-abandoned eyesore into Chicago’s newest architectural statement. The building was originally designed as a hotel by a separate firm, but was halted during construction during the recent recession. Handel Architects worked with Related Midwest to reprogram the building to luxury residences, turning elements such as an unusually expansive lobby space to the advantage of the design.
Created as a series of interlocking blocks, the tower responds to both the river and its neighbors in the form of a cut that runs from the base to the penthouses, wrapping the building in a recessed glass ribbon.
Ascending the building, the ribbon creates opportunities for green space and balconies. Wrapping the 25th floor, the ribbon ties into the setback of its western neighbor before wrapping again into a green roof atop the building podium and continuing skyward.
The 60-story building includes 504 rental units, 445 parking spaces, as well as generous amenities. The tower will mend a gap on the waterfront, completing the assemblage of one of the most powerful architectural experiences in the city.
OneEleven is anticipated to be certified LEED Silver by the U.S. Green Building Council.
- arkkitehdit
- Handel Architects
- Location
- 111 West Wacker Drive, 60601 Chicago, USA
- Year
- 2014






