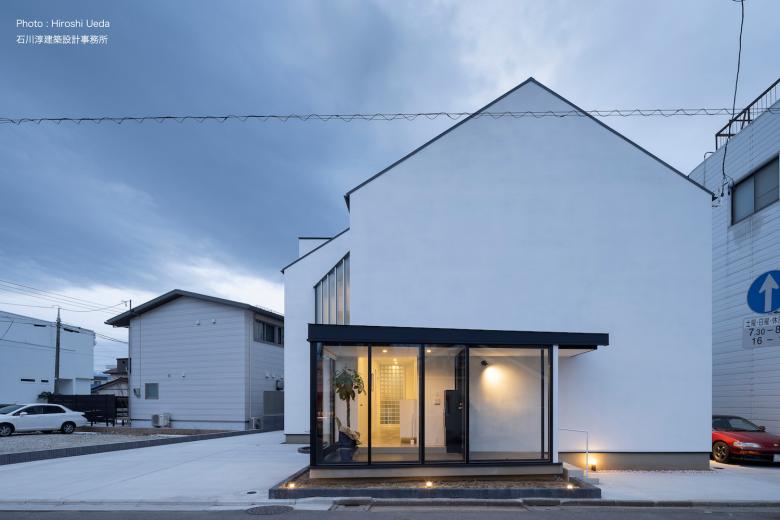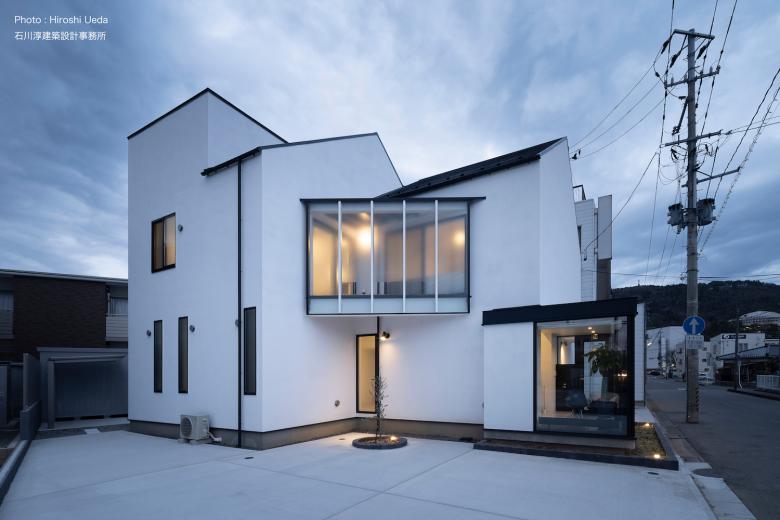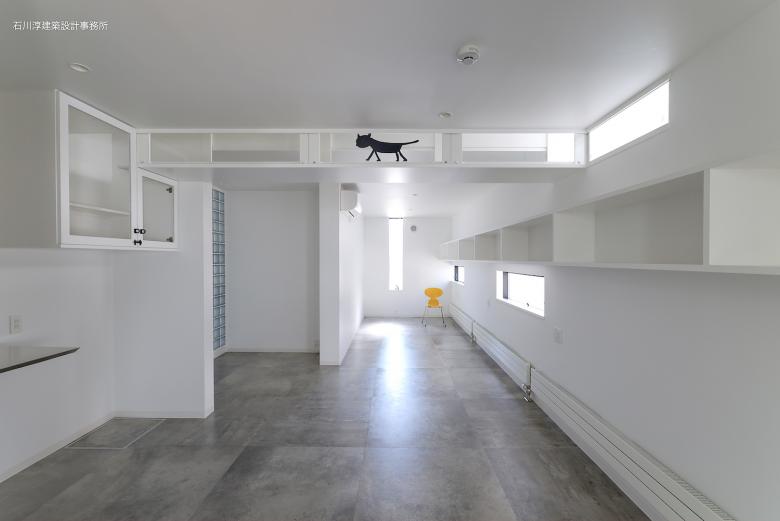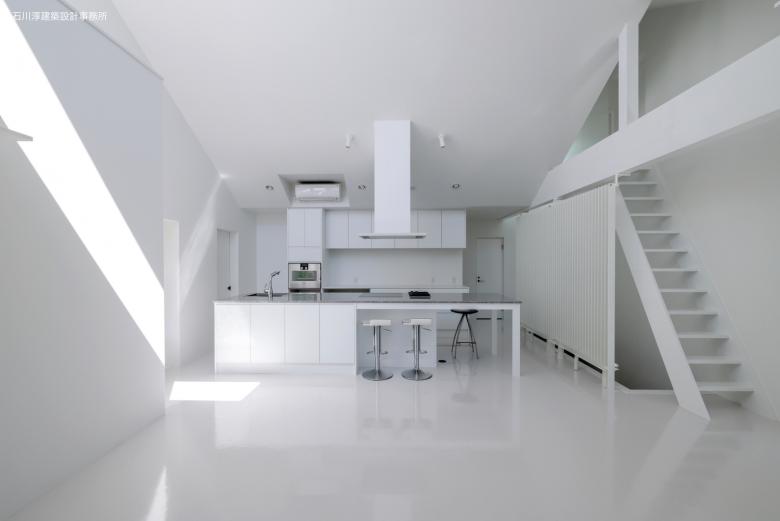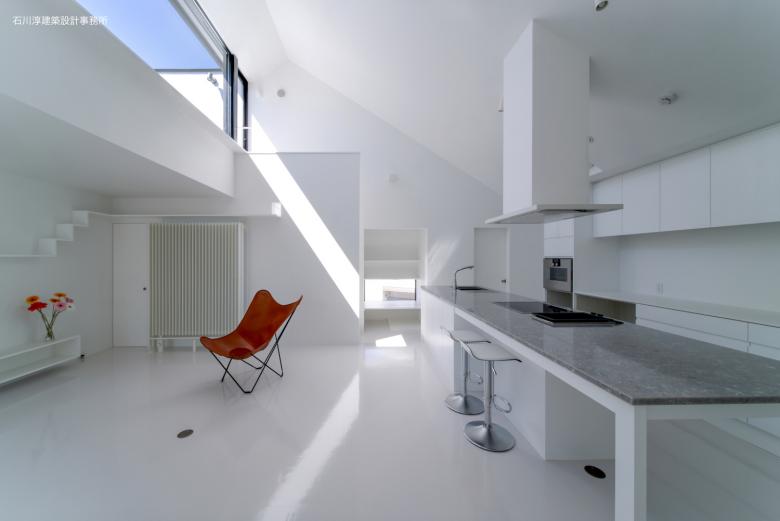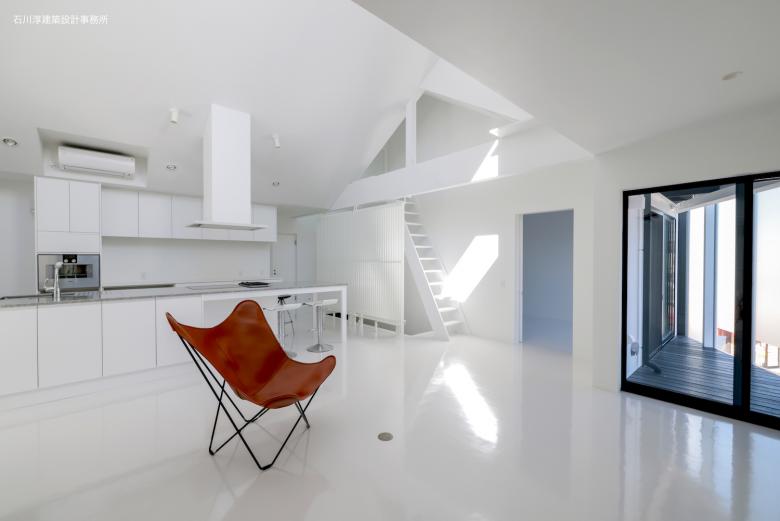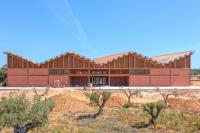Ouchi-48
Fukushima, Japan
A house with an office where the cat also "goes to work".
The client, a professional couple with a cat, worked late into the night at the office and came home late. They felt sorry for their cats, who were away from home for long periods of time, and also felt that they themselves did not have much time to relax at home.
The site was part of a large lot that had been divided into three sections, and at the time the design was started, it was not known what kind of buildings would be built in the other two sections. The client requested that the building be able to accommodate four cars, an office and conference room on the first floor, a large private room for multi-purpose use, and a residence on the second floor, and that we propose a fun mechanism for the cats. In addition, they wanted to create a thermal environment mainly with heat-radiating air conditioning and heating equipment.
The exterior of the building is designed as two simple gabled volumes, with the main light coming from the rooftop balcony, which can be used regardless of how the neighboring house will be built in the future. The entrance is an office-like glass doorway.
The living room on the second floor has a balcony where the cats can freely come and go, and the living room is also lined with catwalks for the cats. The cat eating corner is located in a corner of the living room, and the cats can "go to work" from a hole in the floor of this space to the cat-only space in the ceiling of the first-floor office.
We were able to create a workspace where people can relax while watching the cats in the midst of their daily work.
