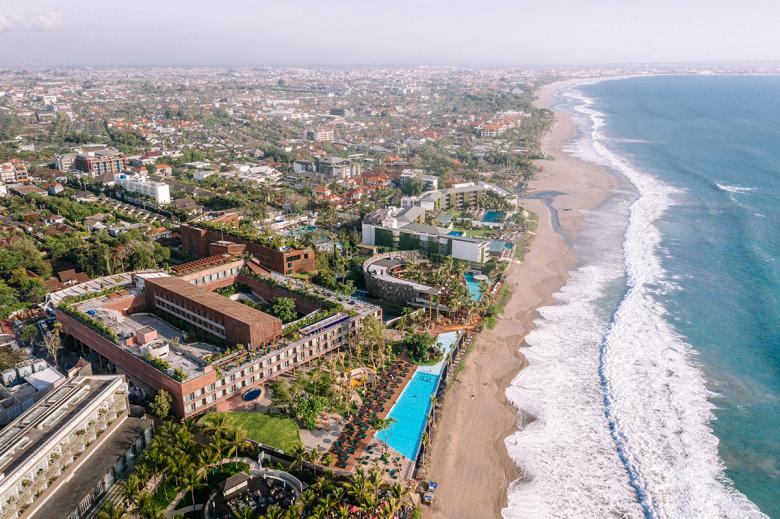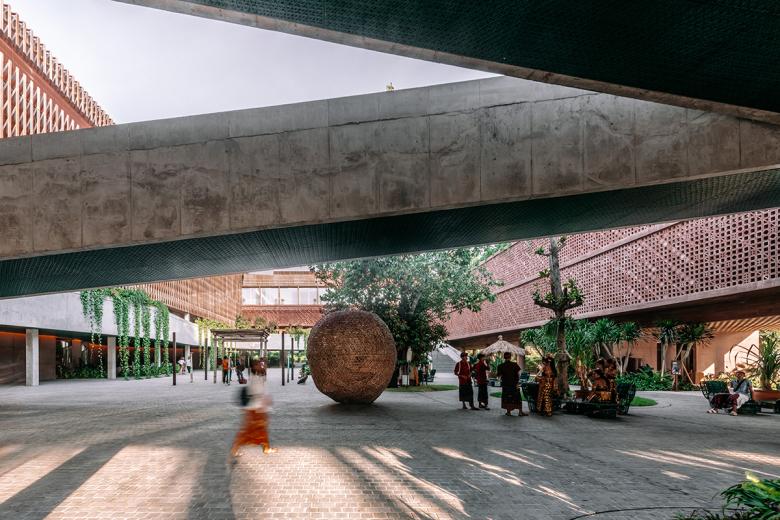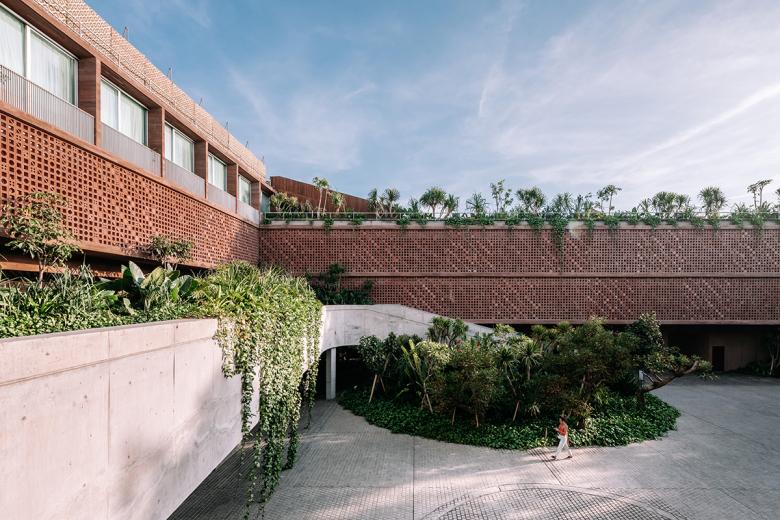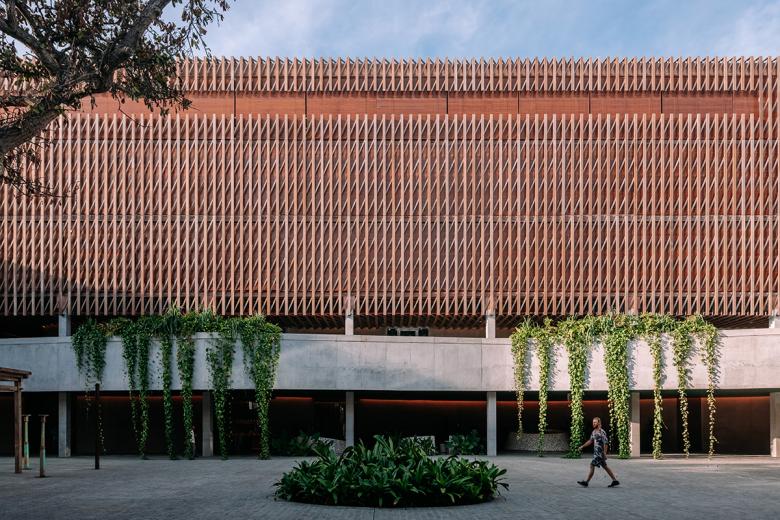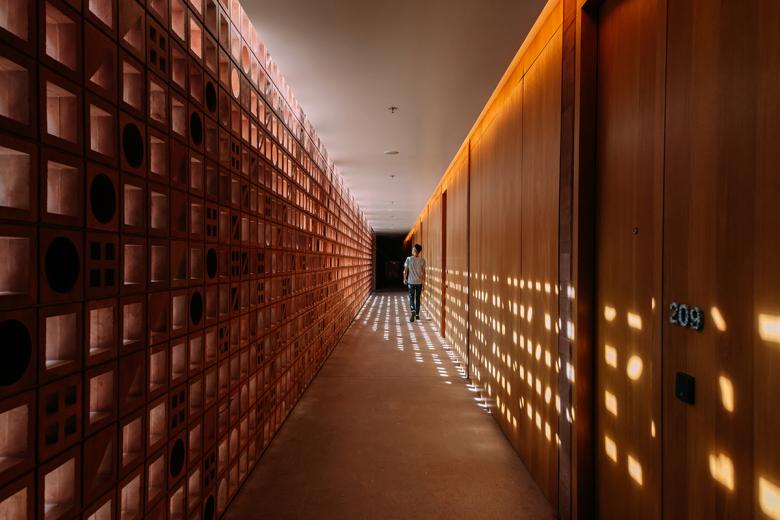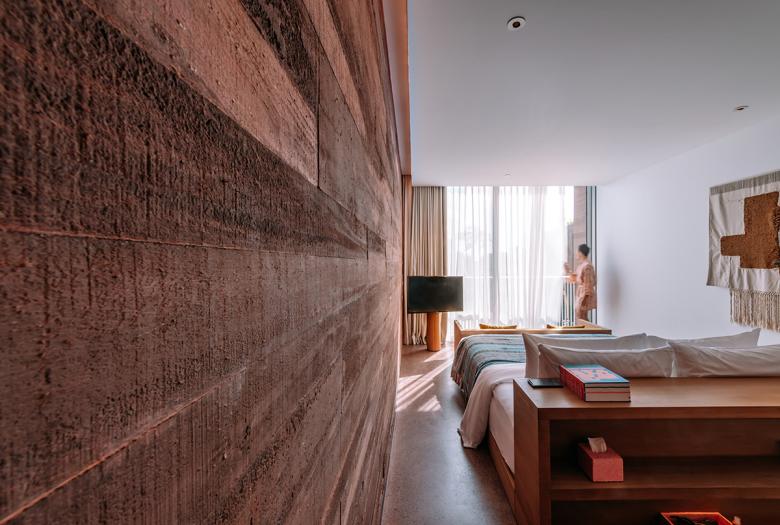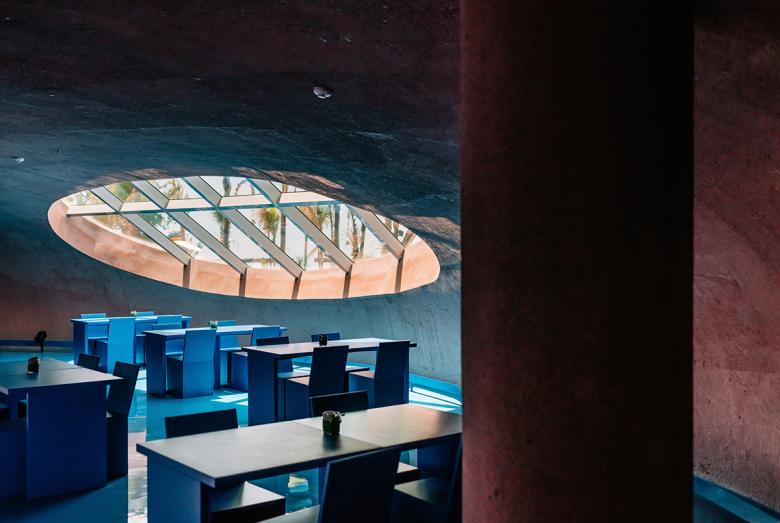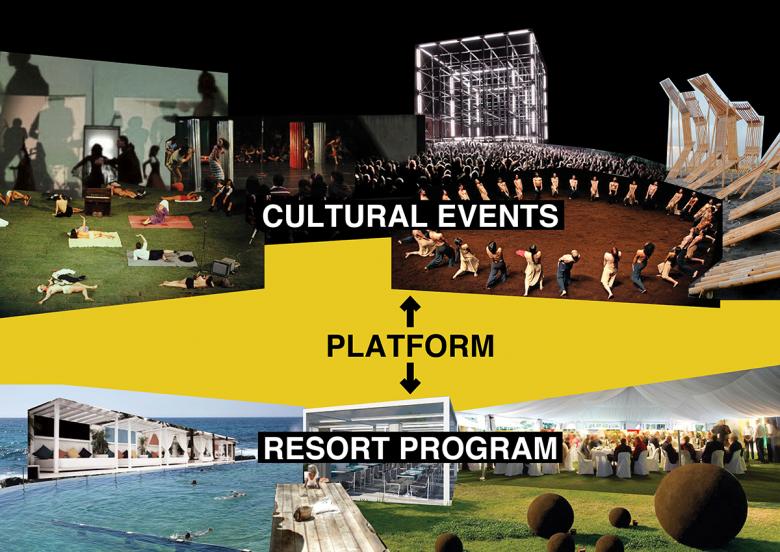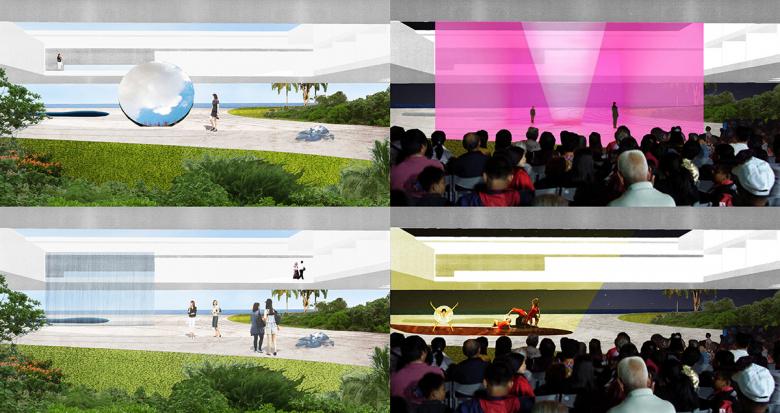Potato Head Studios
Bali, Indonesia
Potato Head Studios, designed by OMA / David Gianotten and commissioned by Potato Head, completes in Seminyak, Bali. OMA’s first hotel dedicated not only to guests but also the local community, the Potato Head Studios features an open ground plane for curated cultural events and daily leisure activities, which welcomes visitors of all kinds.
In the Potato Head Studios, a floating ring lifted by pilotis accommodates the private guest rooms and other functions, including an exhibition space and a sunset bar. This has resulted in an open cultural ground plane—or an open platform—which leads to the beach. This is a flexible stage for a range of programs, such as festival celebrations, cultural events, and day-to-day leisure activities that welcomes everyone to experience Balinese contemporary culture. At the roof top is a sculptural park open to public, accessible via a public route that connects amenity spaces including restaurants, pools, and spas.
The Potato Head Studios was designed with the Indonesian context in mind. The open platform at the ground level and a private garden on the second level evoke the raised courtyards in Indonesia, and traditional Balinese courtyards found at the ground level. Textures of some concrete walls were created by local craftsmen, while the façade design of the guestroom corridors was inspired by Balinese Tika, or divination calendar.
The Potato Head Studios, alongside Katamama and the Beach Club, form the Desa Potato Head. It is open for bookings and public visits.
- arkkitehdit
- OMA - Office for Metropolitan Architecture
- Location
- Bali, Indonesia
- Year
- 2020
- Team
- David Gianotten (Partner), Ken Fung (Project Architect), Michael Kokora, Fred Awty, Diana Ang, Thorben Bazlen, Von Xiao Chua, Kwan Ho Li, Mike Lim, Ioana Mititelu, Catherine Ng, Slobodan Radoman, Rizki Supratman, Shinji Takagi, Patrizia Zobernig
- Local Architect
- Andramatin
- Civil, Geotechnical, Structural Building Services
- Aurecon
- Landscape Consultant
- Larch Studio
- Lighting Consultant
- Switch
- Acoustic Consultant
- DHV
