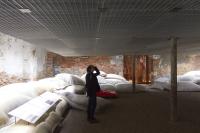Public Records Office Canton Basel-Landschaft
Liestal, Sveitsi
The Public Record Office is the collective memory of the political, economic and cultural life of a canton. Consequently, a suitable urban location and appropriate architectural expression are of central importance.
The current location of the existing office, amidst smaller and larger residential buildings cut off from the town centre by the railway line, hardly allows the public character of the institution to be expressed. We interpreted the need to double the amount of space at this location as a chance to translate the existing building into a powerful, self–confident form. We added an additional storey to the archive wing, although the competition brief explicitly excluded it. As a consequence the spatial programme is no longer organised horizontally but vertically. By placing the public zone on the second floor the visitors’ area is lifted out of the cramped topography. In the form of a glazed roof volume the new public zone now engages the urban district of Liestal, which lies on the far side of the railway line embankment. The vertical extension also allows the volume to be kept as compact as possible. The existing and the new levels form a single entity.
The outermost layer of the archive façade is clothed in ivy and becomes a ‘soft’ plinth on which the precisely cut top floor sits. The planting of the façade meets various requirements of building physics by providing protection against driving rain and forming a climatic balancing layer. In addition the planting signalises the building’s special function and, with its organic softness, connects the building to the small–scaled green location.
- arkkitehdit
- EM2N
- Location
- Wiedenhubstrasse 35, 4410 Liestal, Sveitsi
- Year
- 2007
- Client
- Canton Basel-Landschaft - represented by the Building Department Canton Basel-Landschaft
- Type of Commission
- Competition
- Competition
- 2000, 1st prize
- Planning phase
- 2001–2007
- Start of construction
- 05.2005
- Completion
- 06.2007
- Space Program
- Shelter rooms for cultural assets, archive extension, new office spaces for archivists, customers area and reading room
- Footprint
- 1160 m2
- Gross floor area
- 4705 m2
- Gross volume
- 17809 m3













