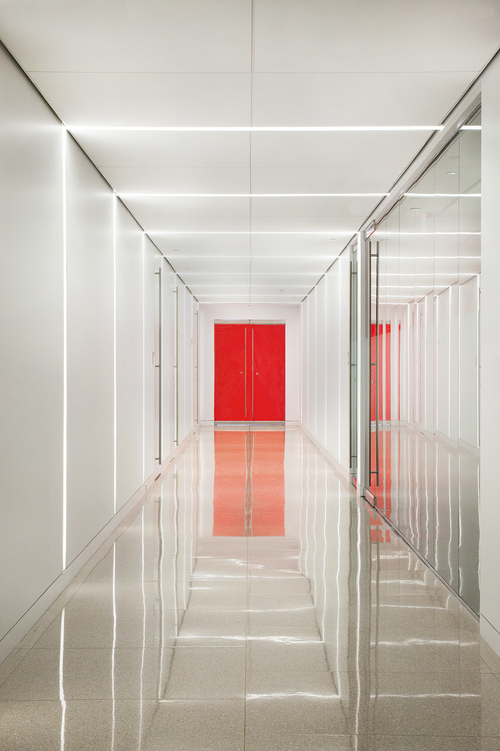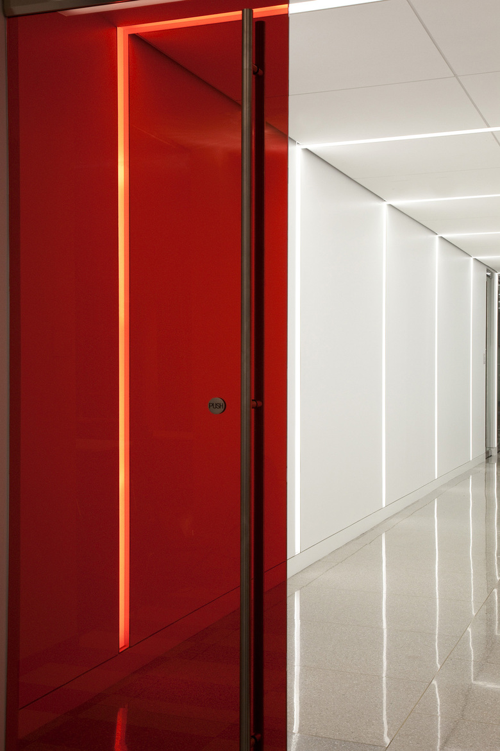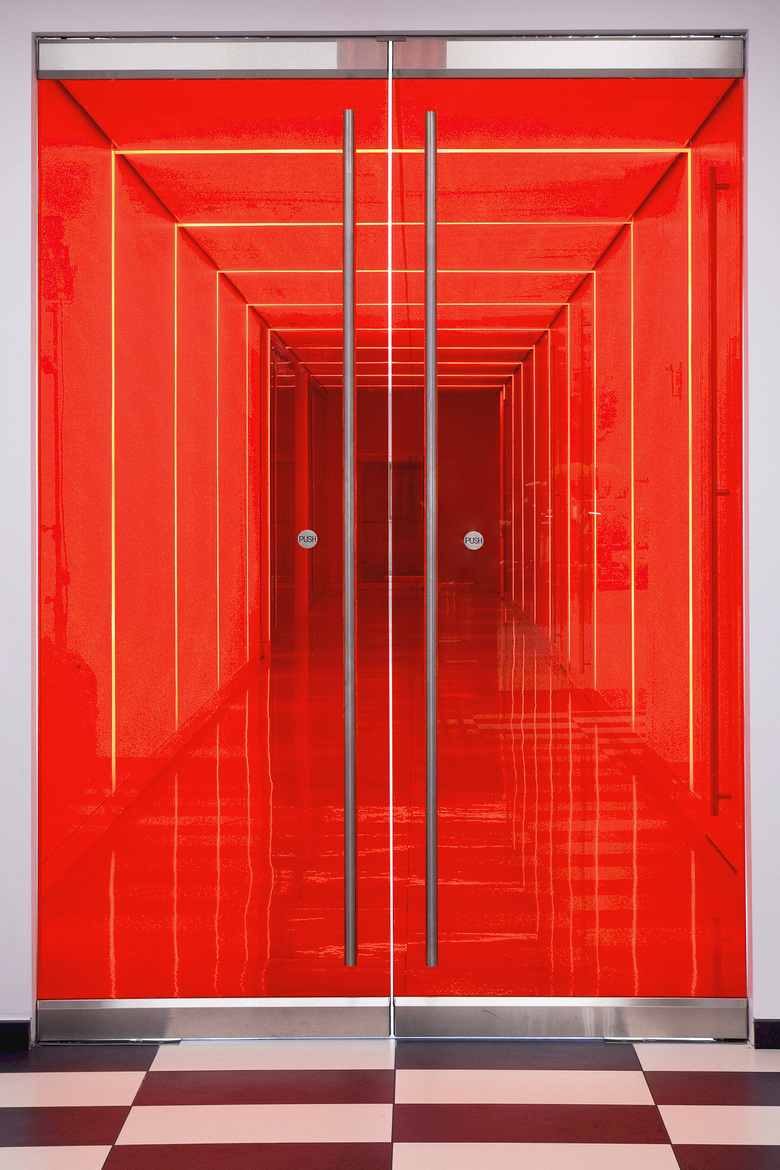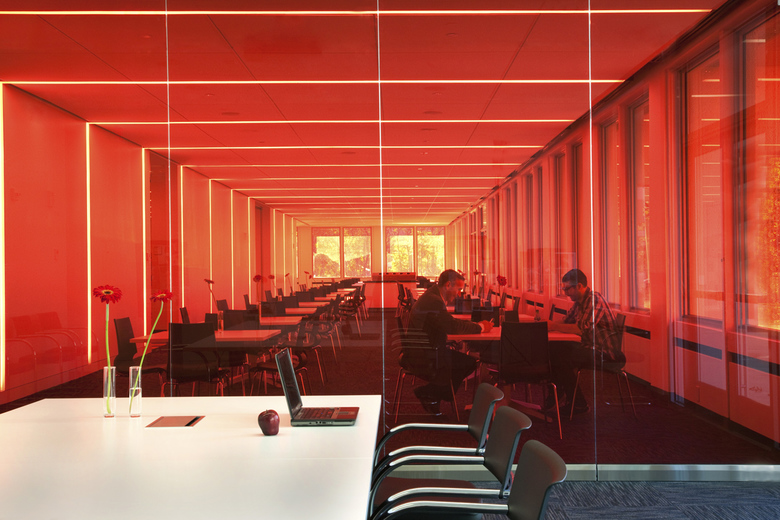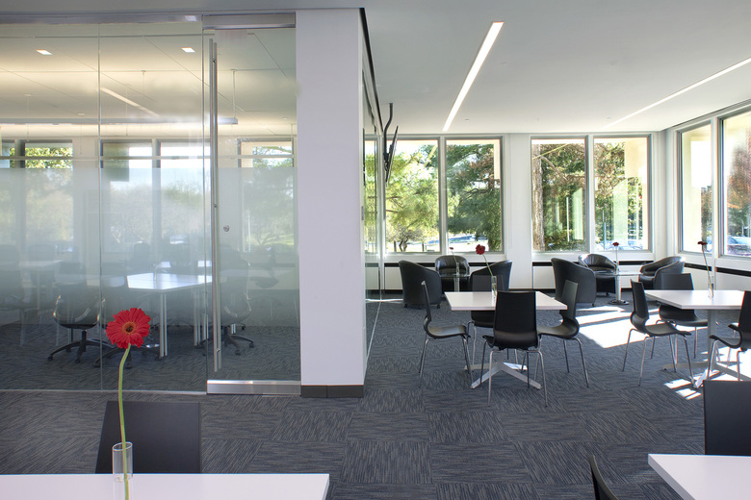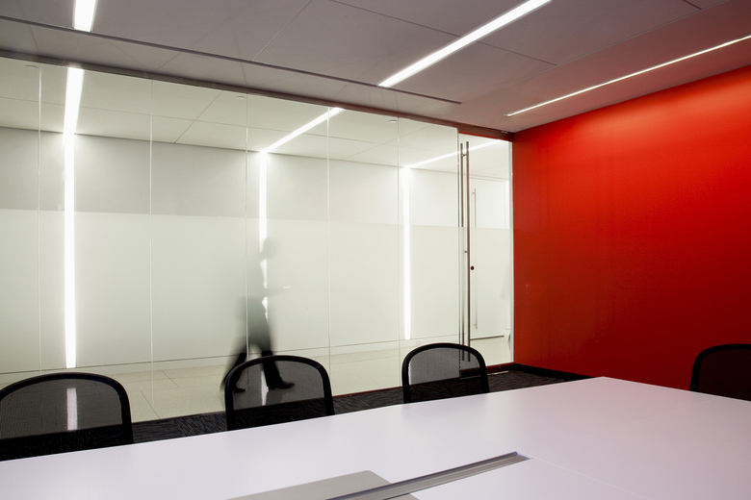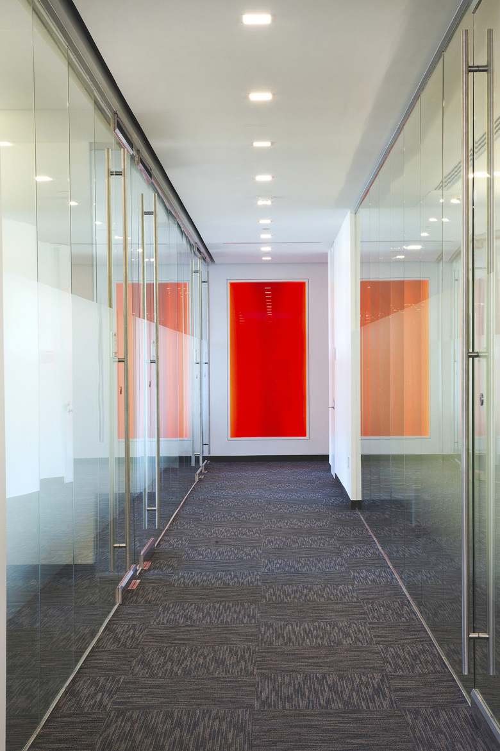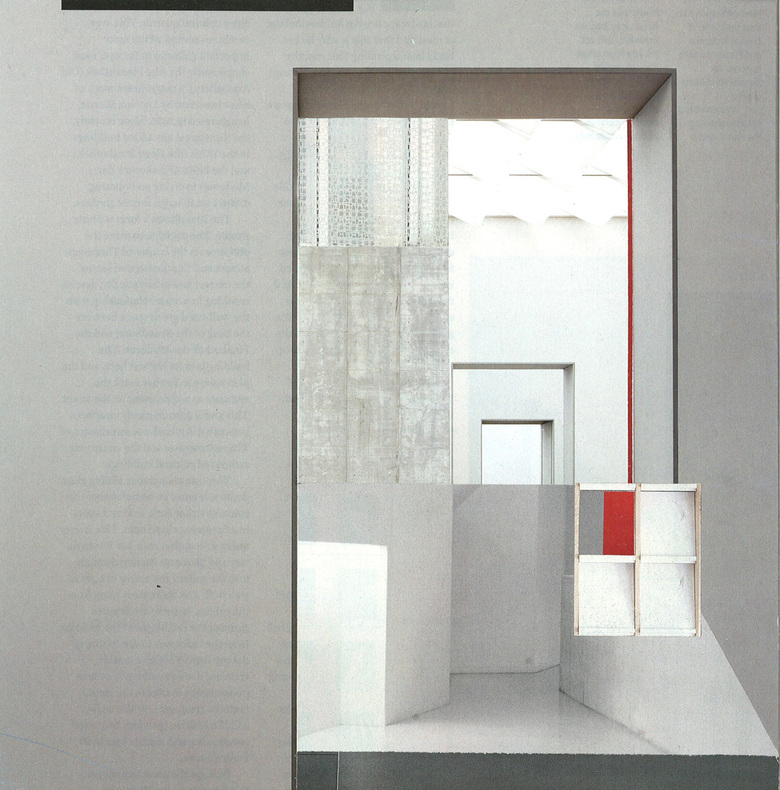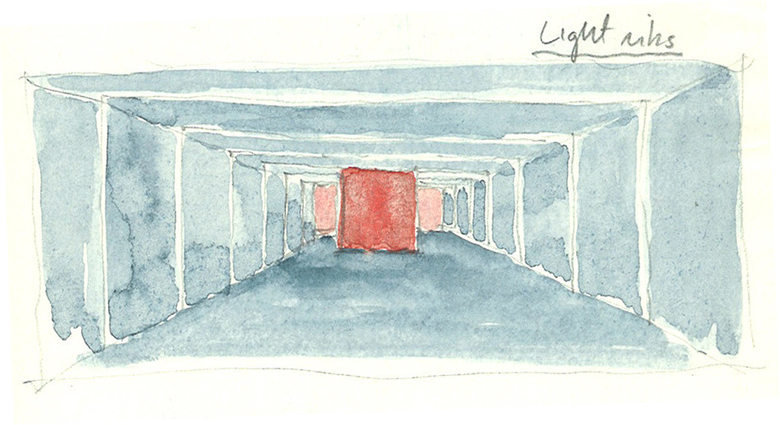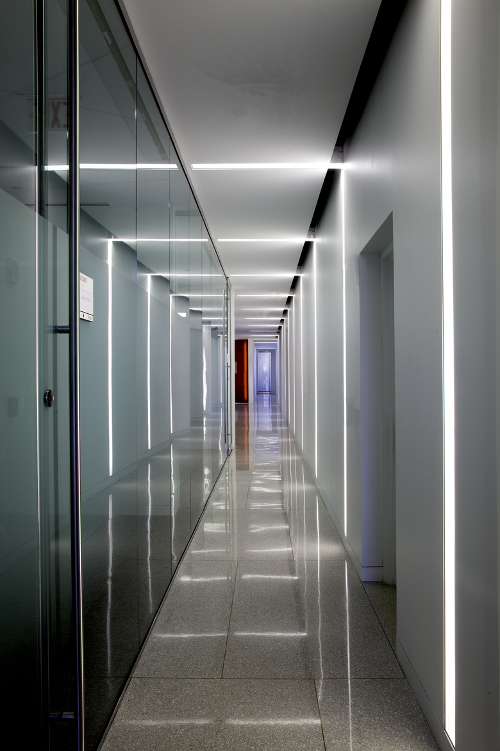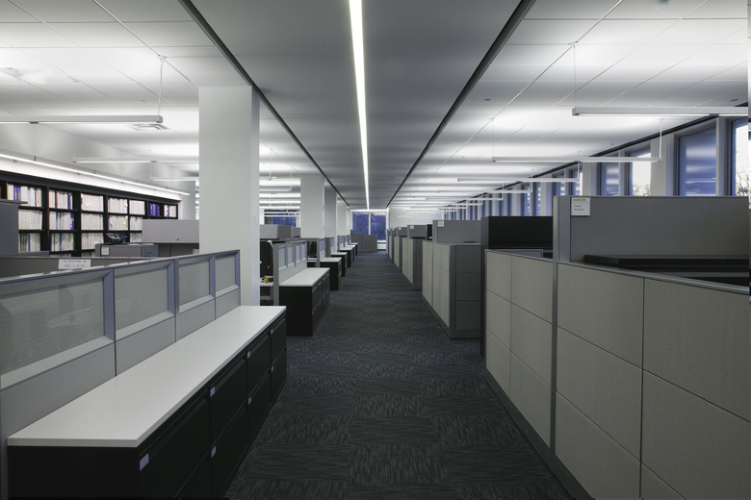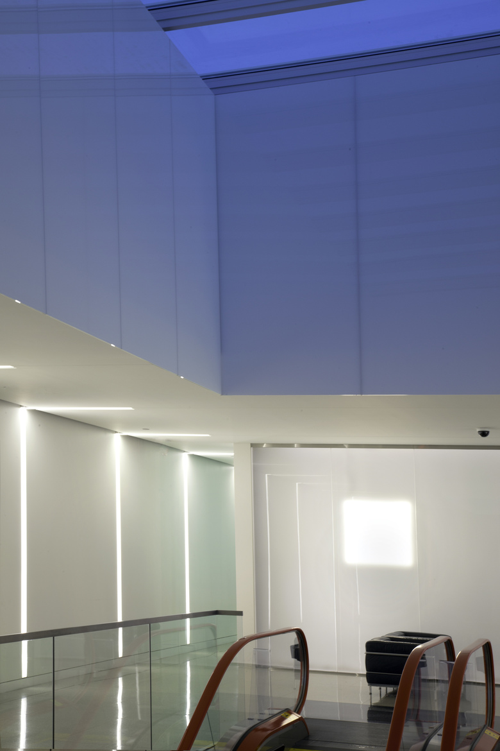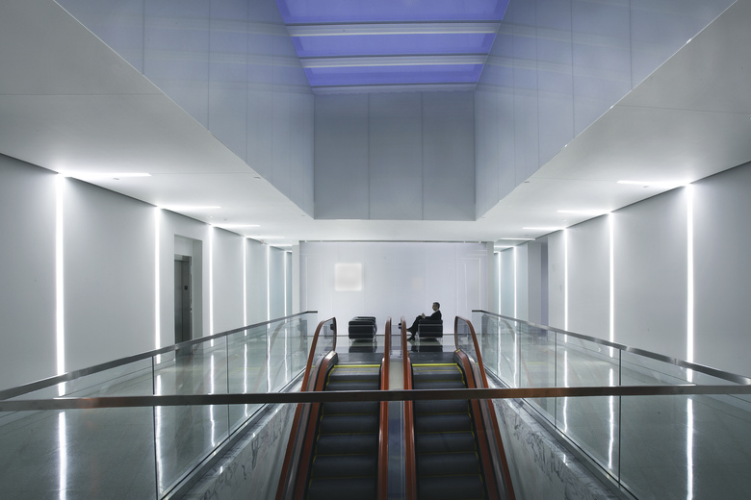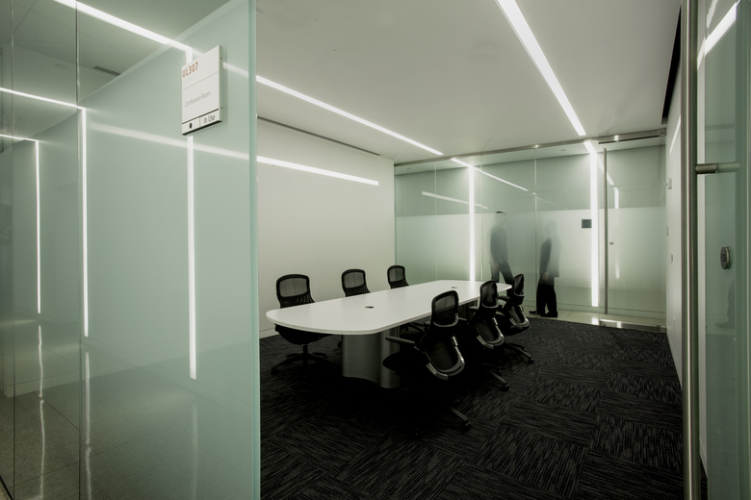Schindler Elevator Corporation U.S. Headquarters
Morristown, NJ, USA
- arkkitehdit
- ikon.5 architects
- Location
- Morristown, NJ, USA
- Year
- 2011
The interior renovation of the Swiss-based Schindler Elevator Corporation transforms an existing mundane 1970’s office building into a distinctive U.S. Headquarters. Schindler’s objective was to create an interior environment that expressed the minimal and purist design aesthetics of its Swiss engineering heritage. Schindler’s corporate mission is to safely move millions of people each day with their elevators and escalators throughout the world. Inspired by contemporary artists working with light and color to illustrate space and movement, our design creates a series of one point perspective ‘mise en scènes’ that abstractly explore movement and displacement. Simple fluorescent lights aches and red Swiss-flag colored surfaces create an unadorned environment of light and color that is dynamic and minimal. Precise trim-less detailing conveys the highly engineered heritage of the Corporation. Program spaces, such as, the conference room, training center, and the corporate dining room are designed as art installations that employees and visitors walk through and experience as three dimensional constructs of movement and displacement. The renovation employs a series of sustainable design measures to reduce energy consumption including: photo optic lighting controls, LED lighting fixtures, recyclable carpet tiles, low-e insulating replacement windows, roof mounted photovoltaic cells and low water consumption bathroom fixtures.
Related Projects
Magazine
-
Being Arthur Erickson
3 days ago
-
NEOM Updates
4 days ago
-
Mind the Gap
4 days ago
-
Watchtower Einderheide
6 days ago
