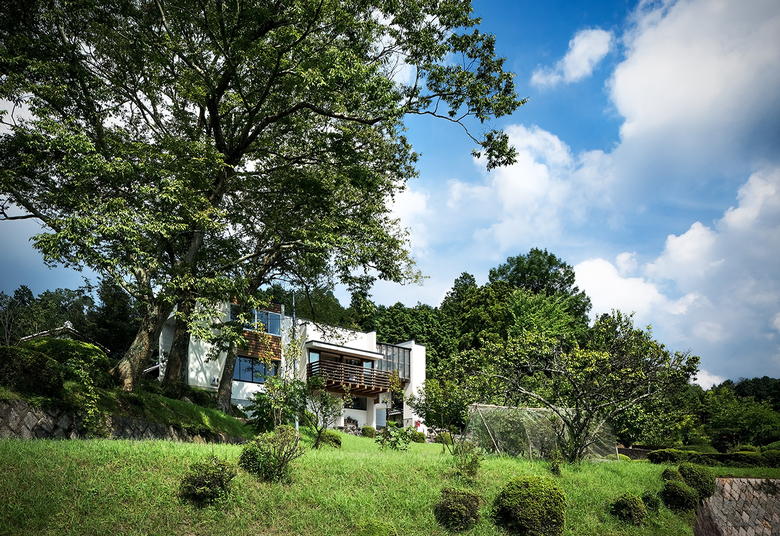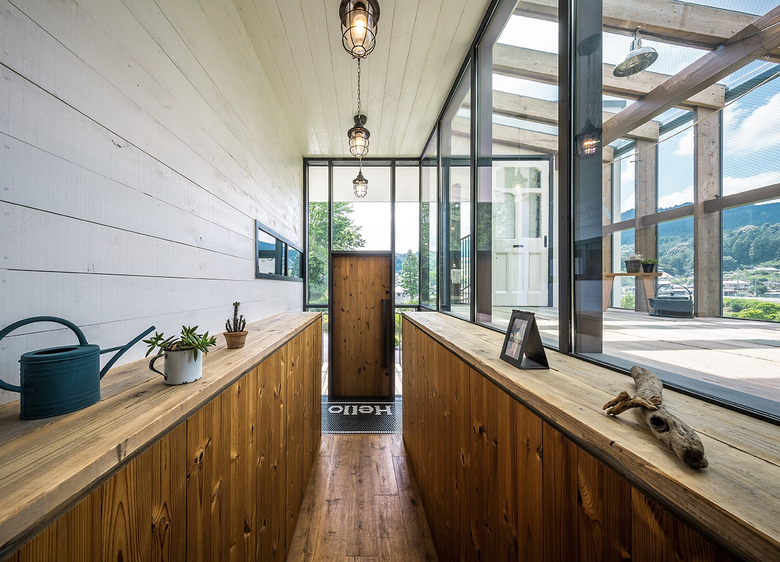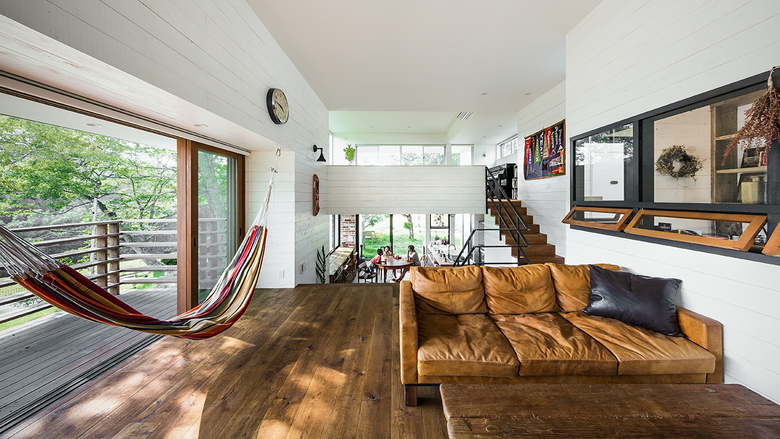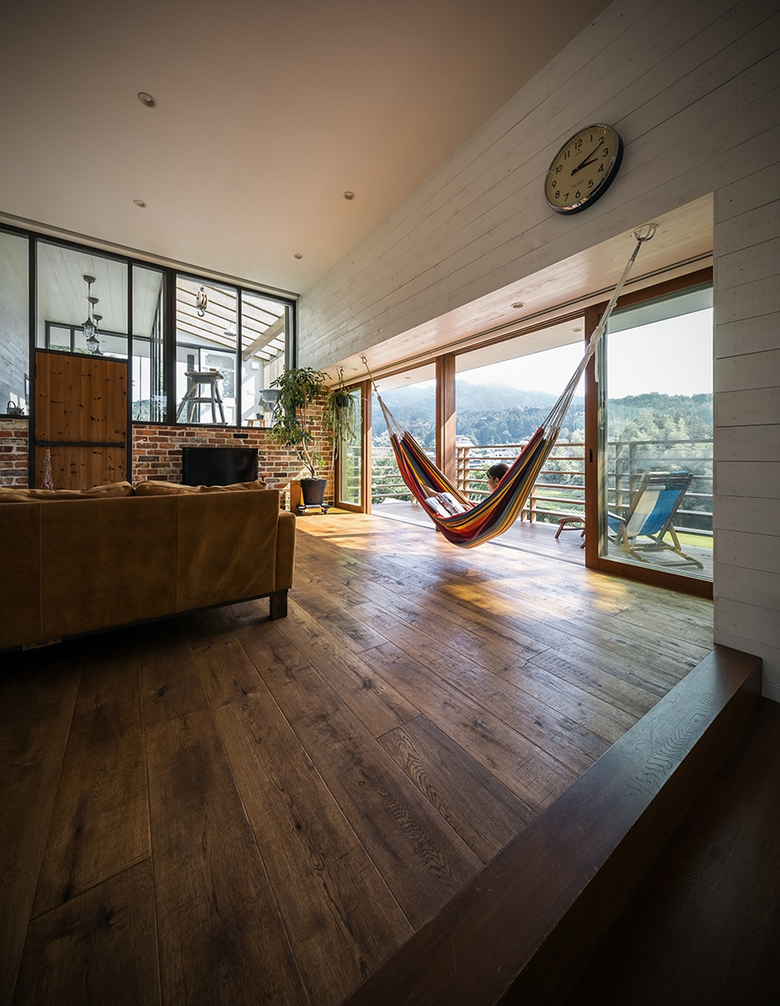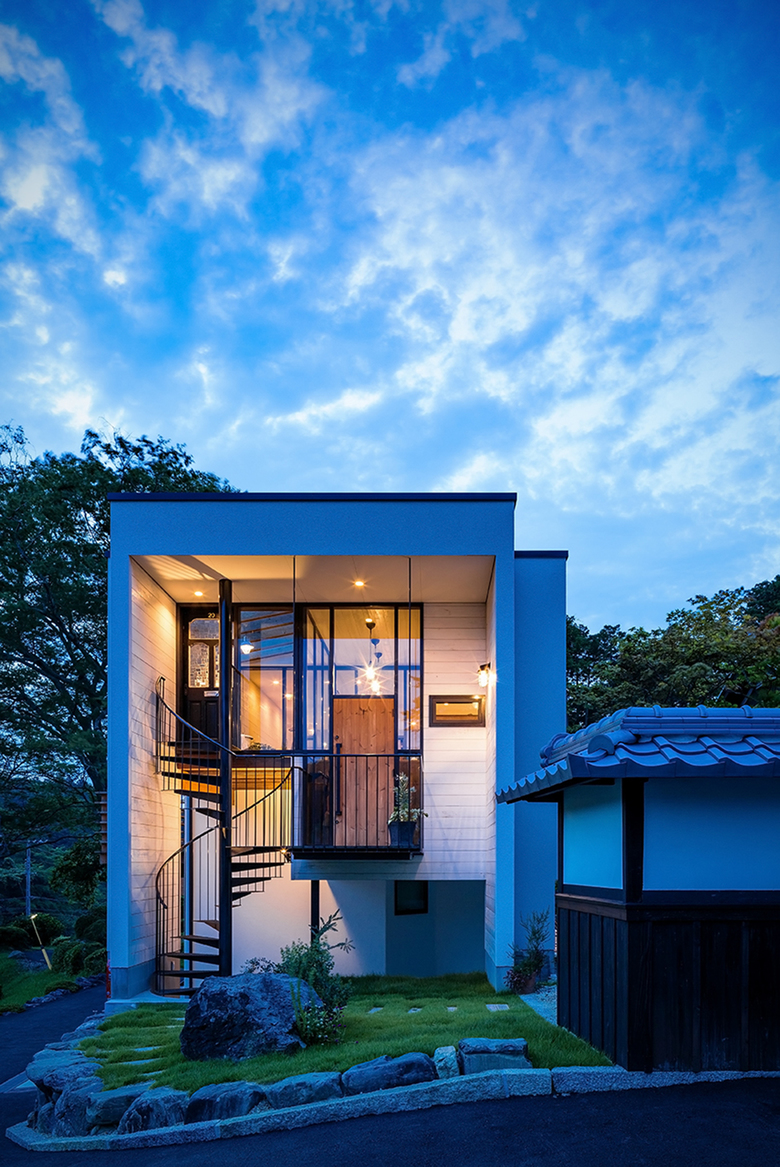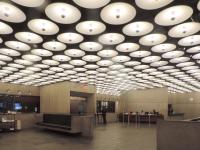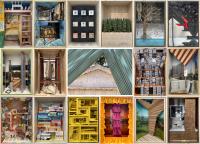Skip House
Shiga, Japan
Entrance of the mountain heading for Shigaraki. A big zelkova receiving the setting sun ahead of the road leading to the mountain behind. I want to live in a house with a deck in the air that feels shade of trees and looks over the mountains in the west.
The topography of the valley where the orchard and rice fields go down gradually from the mountain on the back. Put the house in a place where various levels of terrain gather. The level of the surrounding topography flows into the house and becomes the floor. We will give each floor the function to connect with the surrounding land.
A piloti that passes through from the road to the courtyard.
Kitchen and dining leading to vegetable garden and outdoor living.
A child room approaching Zelkova leaves.
A living room leading to the deck in the air where the valley's wind flows.
Balcony of entrance pouch that floats a little in the front yard of approach.
A sunroom leading to tree top at the mountain on the back.
The wood board cut out from the mountain behind the house is attached to the house, and the space born under the zelkova is gradually free and returns to the mountain behind the house.
