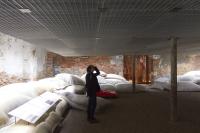Sofitel Chicago Magnificent Mile
Chicago, USA
This hotel tower is located near Michigan Avenue, Chicago’s main artery.
This project, winner of an international competition, had to meet three main needs: open the hotel’s public spaces onto the city, create volumes that would complement the horizontality of these public spaces and the verticality of the rooms, and, last but not least, create an emblematic legendary building in this architectural city .
The tower, therefore, takes the form of a right triangular prism sitting on a base plate, with a “prow” sliced into by a virtual cone. The prism generates a generally triangular floor plan, avoiding the impression of never-ending corridors that often blights hotels of this type. The base plate containing the lobby, restaurants and conference rooms opens onto a small elliptical plaza formed by the “cut”, home to the restaurant’s terrace and the entrance canopy.
The prow leans out over the street, affording spectacular views from the rooms and, as a small architectural gesture, creating an iconic presence in the city. This presence is reinforced by the facades, whose alternating strips of clear or white screen-printed glass bring a splash of light to the darker surroundings. The base plate and prism facades facing the elliptical plaza are glazed to their full height with clear glass highlighting the point where the virtual cone “cuts” into the prism.
This project won the MIPIM award in Cannes in 2003, the “Best New Building Award” in 2003 and the “Best New Building in the last 10 years in Chicago” from the American Institute of Architects in 2004. Two original drawings by Jean-Paul Viguier are exhibited in the Chicago Art Institute’s permanent collection.
Competition won in 1998
Client: ACCOR NORTH AMERICA, CONSTRUCTA NY
Engineering firm: Teng & Associates
Interior design: Pierre - Yves Rochon
Surface area: 34,000 sq m NSA
Budget: €60 M € + Tax
Overview: 412 bedrooms hotel
- arkkitehdit
- VIGUIER architecture urbanisme paysage
- Year
- 2002
- Client
- Accor North America, Constructa NY
- Team
- Patrick Charoin, Blin Vose-Trincal, Frédéric Morel, Marina Donda, Marylène Paol
- Interior design
- Pierre-Yves Rochon
- Engineering firm
- Teng & Associates










