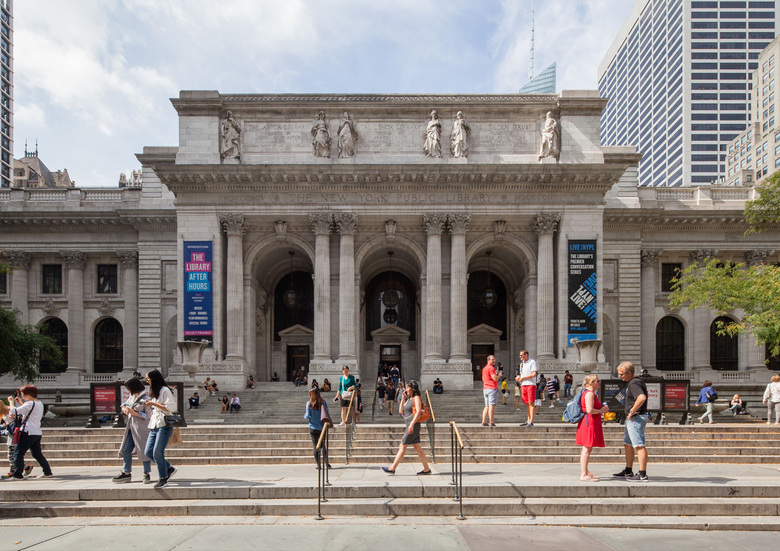Stephen A. Schwarzman Building
New York, USA
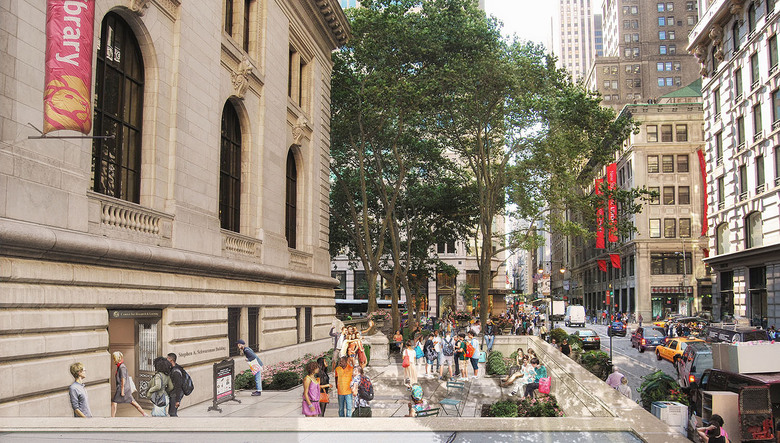

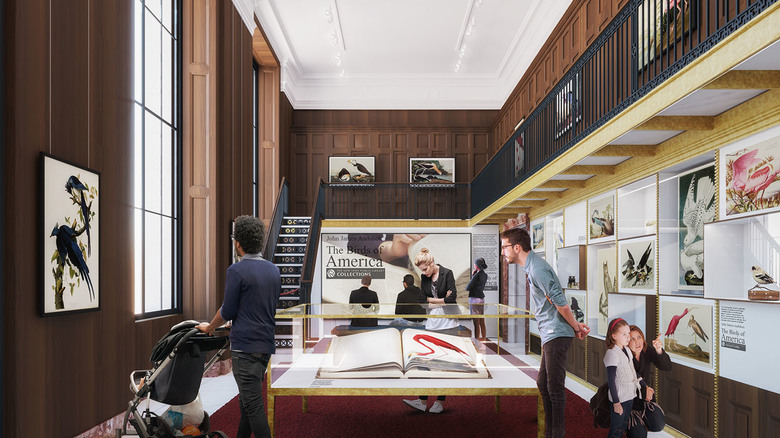
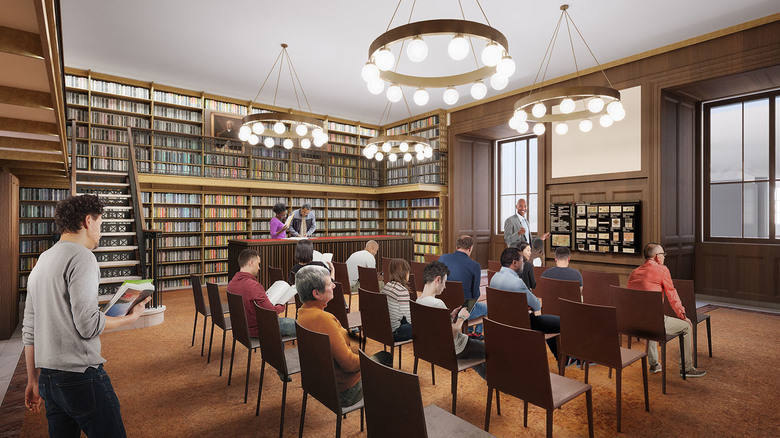
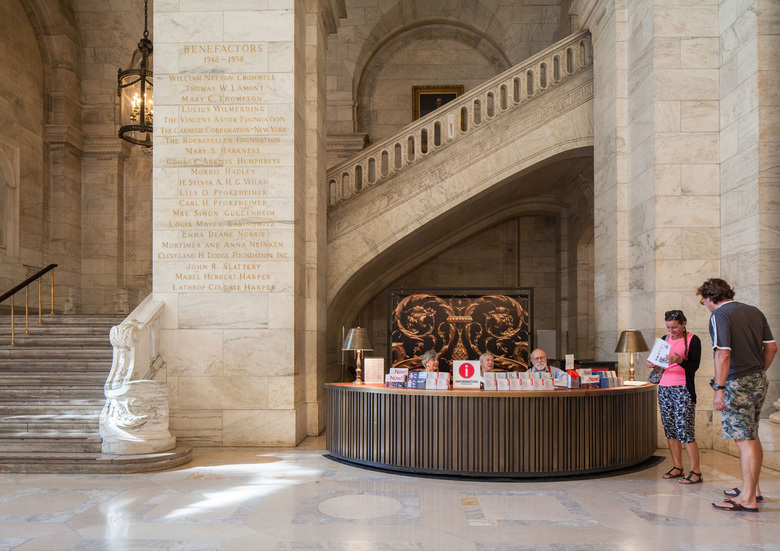
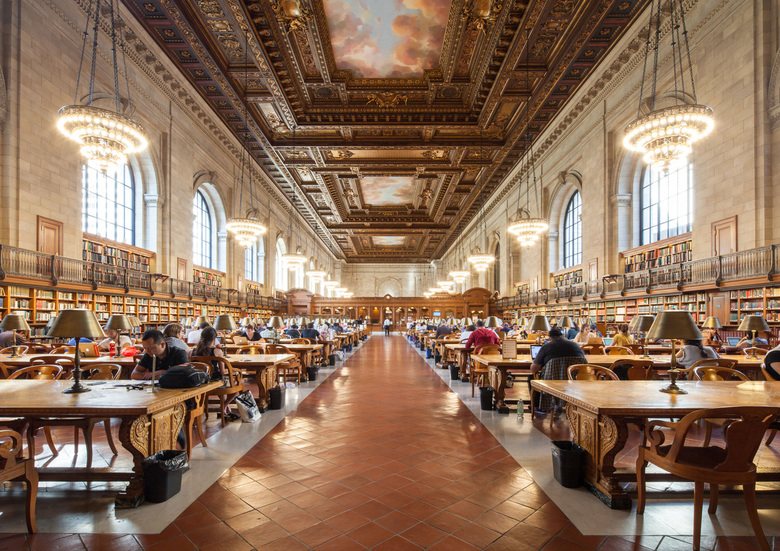
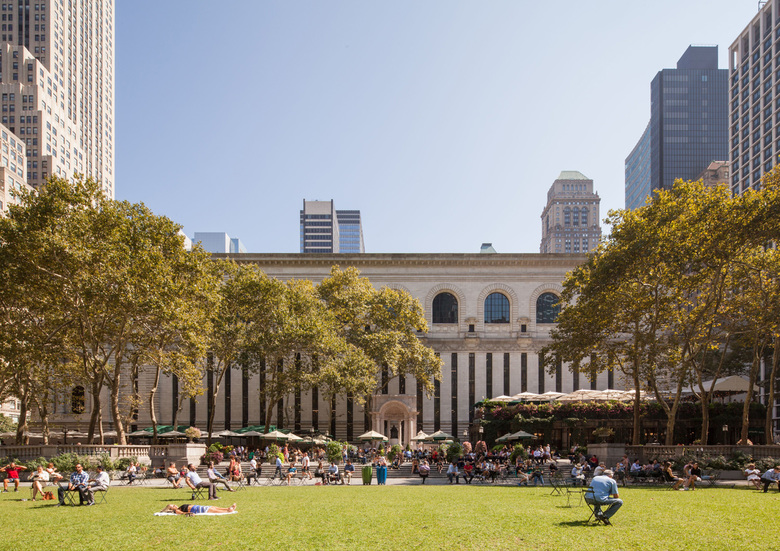
- arkkitehdit
- Mecanoo
- Location
- 476 5th Ave, NY 10018 New York, USA
- Year
- 2024
- Client
- New York Public Library
- Team
- Mecanoo, Beyer Blinder Belle Architects
- Competition
- 2015, 1st prize
- Design Team
- Mecanoo and Beyer Blinder Belle Architects
- Programme
- Interior renovation of public spaces, reading and study rooms, museum spaces, including the Gottesman Hall exhibition space, a new gallery for photo exhibitions, new renovated staff spaces and back of house logistic improvements, relocation of the NYPL gi
The renovation of The New York Public Library’s Midtown locations will provide more public library space than is currently available in Midtown and enhanced access to collections, technology, and staff expertise.
The New York Public Library’s Stephen A. Schwarzman Building, on Fifth Avenue and 42nd Street, is both one of New York City’s most beloved icons and a world-renowned research library holding millions of precious books, manuscripts, photographs, and other historic items.The building will undergo work to dramatically increase public space throughout by transforming and reopening rooms that were originally designed as public areas but have long been used for staff or storage.
This work will begin after the renovation of Mid-Manhattan Library, located across Fifth Avenue, is underway, and will include expanded spaces for exhibitions and public programs as well as increased facilities for researchers and scholars.
Related Projects
Magazine
-
Winners of the 5th Simon Architecture Prize
1 week ago
-
2024, The Year in …
1 week ago
-
Raising the (White) Bar
1 week ago
-
Architects Building Laws
1 week ago




