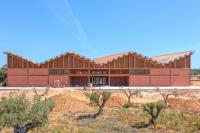The sky above Asnières-sur-Seine
Asnières-sur-Seine, France
The project site is surrounded by strong and structuring elements of the urban landscape: the nearby Seine, the RER C lines connecting Paris to Pontoise and the arrival of a future Grand Paris station. The project is therefore inserted at the end and at the beginning of an important urban axis on the scale of the city.
How can this arrangement be managed? How can the project be presented towards Grésillons Avenue and the train station, giving that this area represents a structural interface from a functional point of view? How can this area expand, in addition to the space already provided, and turn into a real gateway to the neighbourhood?
The project develops through the analysis of potentials: the atmosphere, the light of the landscape, the environmental demands and the formal game consisting of a series of cutouts, openings, slides that define the three bodies of the building.
The city is placed in continuous dialogue with the internal park creating a built / landscape rhythm. The architectural writing of the project is based on this notion of rhythm (openings, materials, treatment of the upper floors): it promotes within a common grammar, the diversity of the urban landscape created between city and nature.
The soul of the project is also the reaffirmation of the decor through ceramics and ornamentation represented by six angels. This reaffirmation requires thinking of thinking the building as a house, a place to live and not just a series of requirements to be met.
Unity, urban rhythm, classic vertical stratification, single material integrating differences capable of anticipating the gentle metamorphosis towards the sky, where the ancestors of the cities can be found, observing us, looking towards the horizon, towards the sky.
- arkkitehdit
- Atelier(s) Alfonso Femia
- Location
- Asnières-sur-Seine, France
- Year
- 2016
- Client
- SCI Asnières Seine AB represented by COFFIM, Eiffage Immobilier IDF
- structural engineering
- Eiffage Construction
- Services Engineering
- I.D. BATI
- Environmental Engineering
- Eiffage Immobilier IDF
- Economy Control Office
- Tohier
- Contractor
- Eiffage Construction IDF























