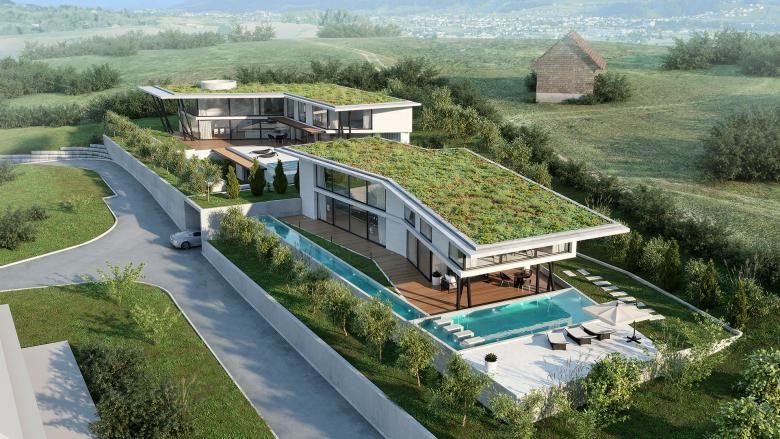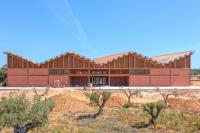Villa Pegasus & Vila Phoenix
Nuolen, Sveitsi
VILLA PEGASUS and VILLA PHOENIX are embedded in endless green surroundings in Nuolen. The villas feature purist modern architectural elements, such as the geometric façade, the concrete slabs on the on the pool and the minimalist display windows. A distinguishable element of the mansions is the living roof, which is an integral part of eco-friendly living. The villas have an interrupted picturesque view overlooking Lake Zurich and a breath-taking view towards the Appenzell Alps. The highly remarkable southern position of the villas enable sunlight throughout the day. The homes have a lavish home theatre, wine cellar, spa, fitness room with dazzling underwater-view and Japanese zen garden.
More at https://www.studioforma.ch/architecture-projects/residential/villa-pegasus-villa-phoenix





