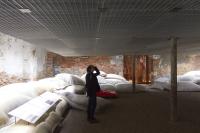Waterfront Project
Hyogo, Japan
Produced by TEAM HAMANO
[credits]
producer: Yasuhiro Hamano/TEAM HAMANO
architect: Ken Hashimoto/EPS
project assistant: Miki Takayama
landscape designer: Tomonari Yamaguchi/D+M
case study: Kyoko Tsuge/KFX Design
[data]
location: Hyogo, Japan
project: July 2014
design completion: November 2015
project type: land redevelopment
scope of work: master plan of land use and structures
land use: residential district of 2nd kind
site area: 17.7ha
building area: 42,561㎡
net floor area: 128,000㎡








