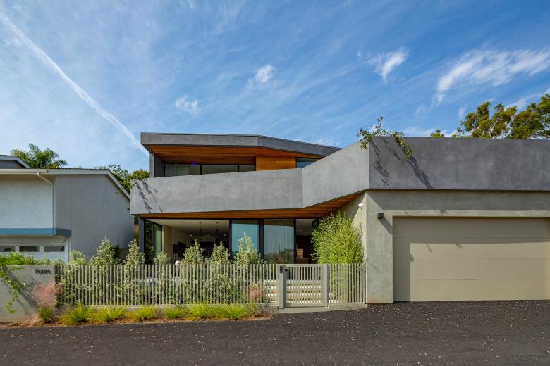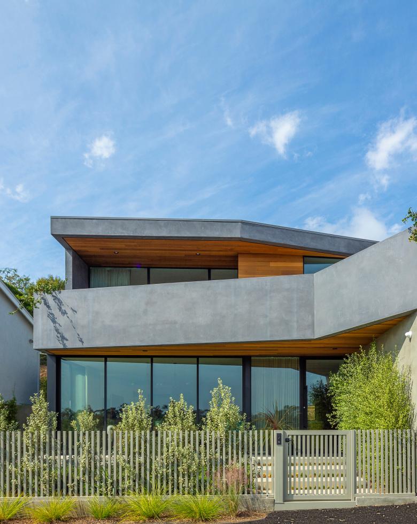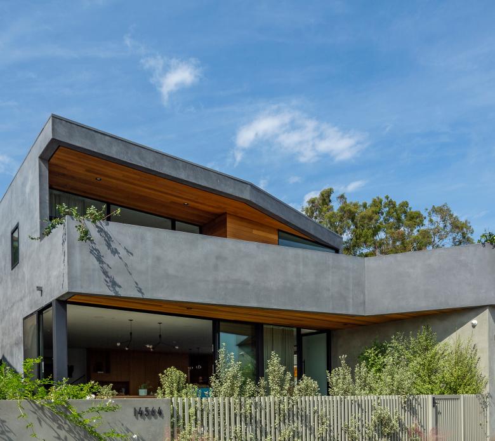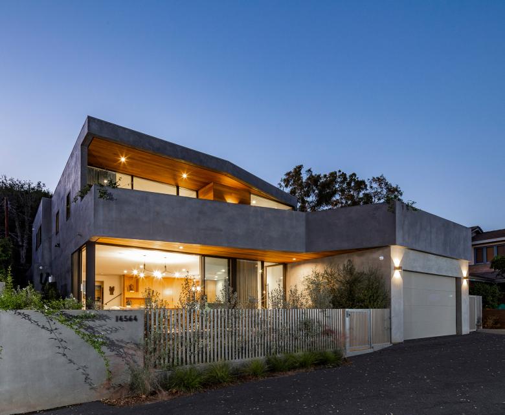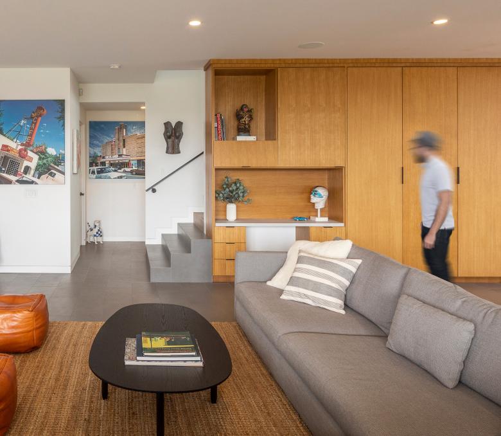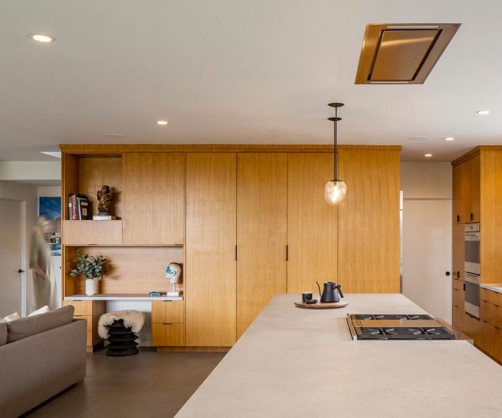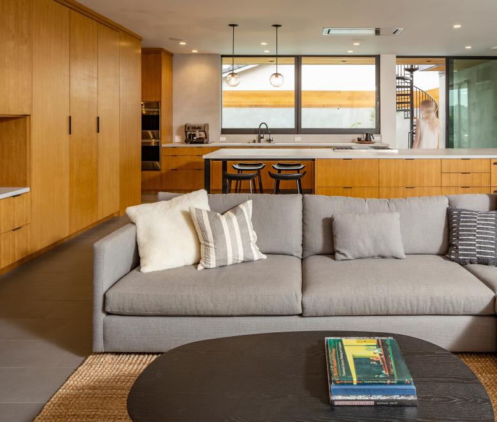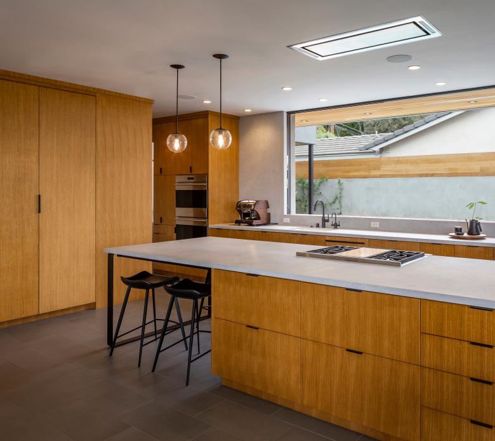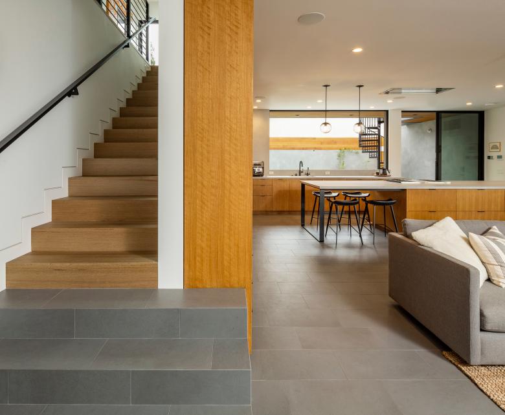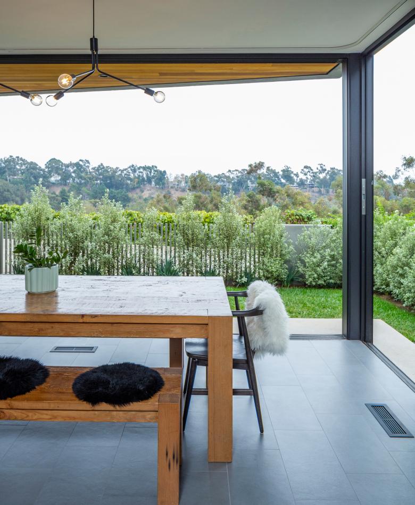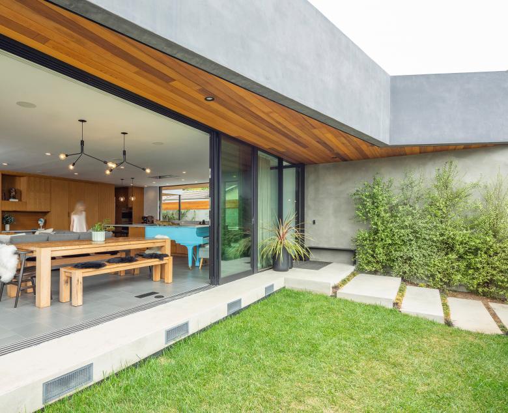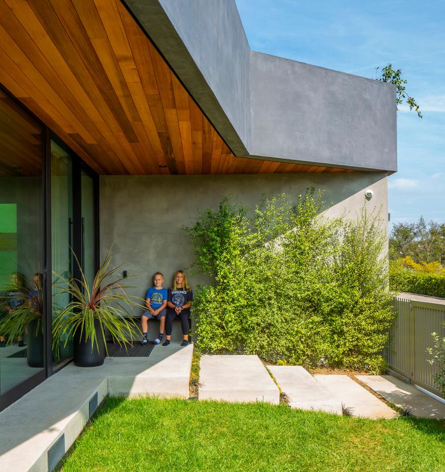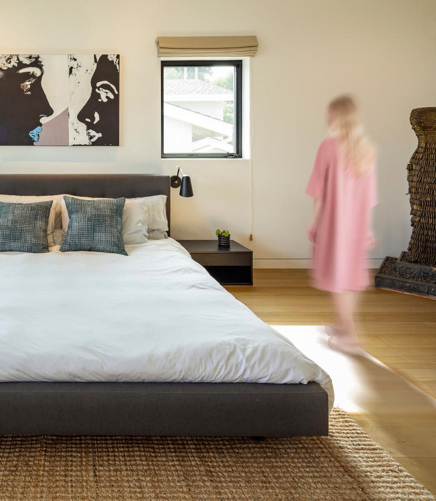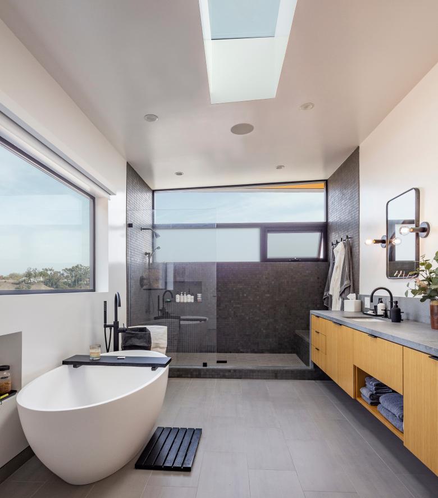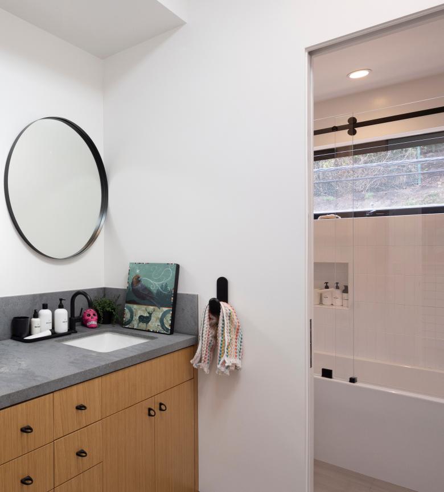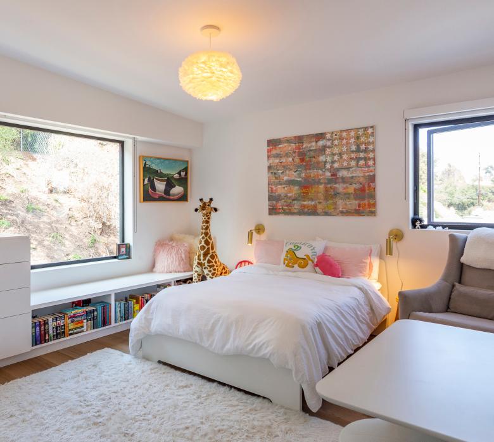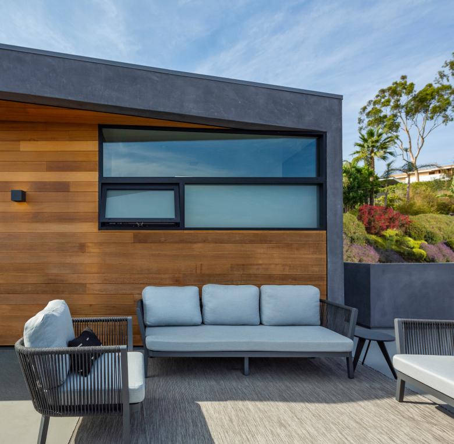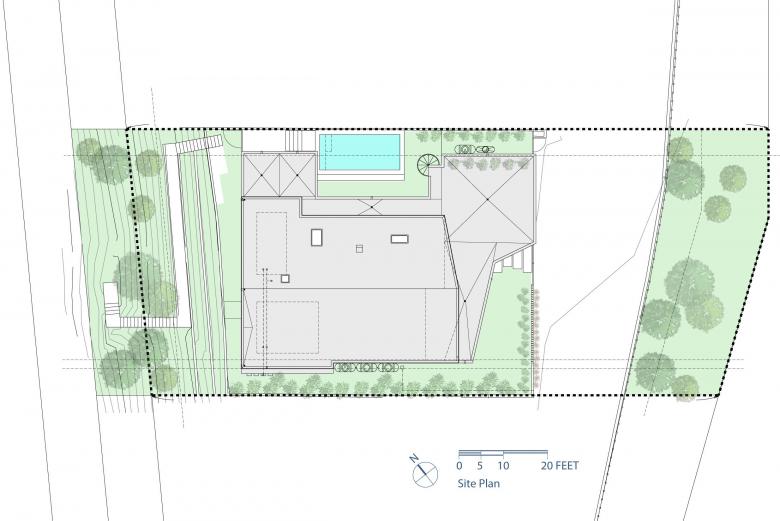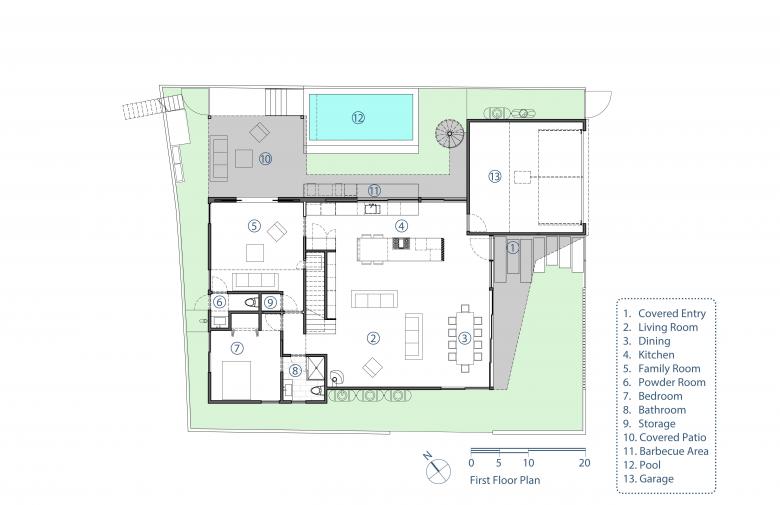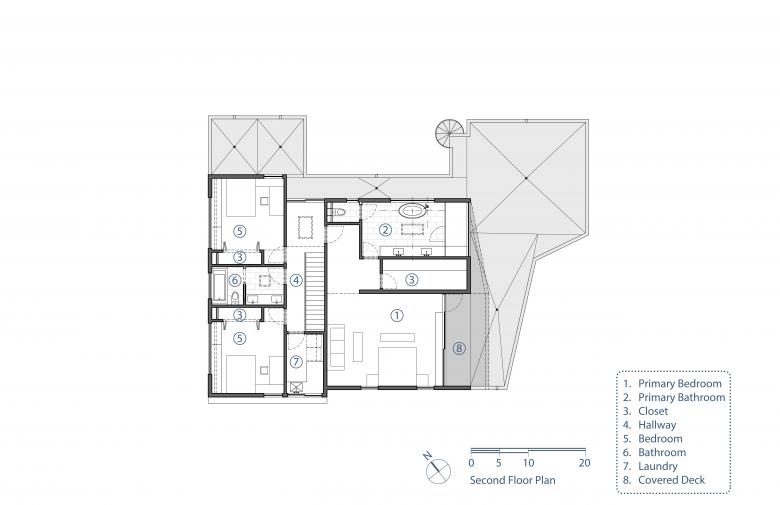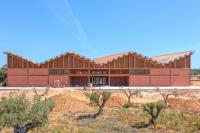Wrap Recess House
Pacific Palisades, Los Angeles, USA
Completed in 2021, this 3,000 square foot residence, sited on a private coastal California hillside street, optimizes its compact footprint in order to encourage outdoor living. A façade of smooth plaster and cedar siding bundle the interior rooms with strategically placed exterior spaces, producing long sightlines throughout the interior.
By strategically utilizing plaster and cedar siding, telescoping doors and windows, and wrap-around decks and terraces to engage with the coastal landscape, the Wrap Recess house maximizes the outdoor living experience without sacrificing the privacy of its inhabitants.
On the ground floor, an open living space forms the center of the home, bracketed by two courtyards that provide direct access to the outdoors, generous natural light, and views of the surrounding coastal landscapes. Telescoping doors and windows extend the living room, dining room, and kitchen seamlessly out to the entry garden and the interior pool terrace. Additionally, guest quarters opening to the rear landscape, and a music studio connecting to a covered terrace, are positioned adjacent to the primary living areas.
The informal configuration of the home supports the family’s love of music and art, generating numerous opportunities to display their art collection and to engage in impromptu recitals.
Three bedrooms are located on the second floor, separated from one another by the staircase hall, creating a private retreat for every member of the family. The primary bedroom, coupled with an en-suite bath, walk-in closet, and a wrap-around deck, captures views of the Pacific Ocean in the distance. Two additional bedrooms share a second full bath and an exterior deck overlooking the pool. The connection of the second-floor decks with the pool terrace via a circular staircase creates a circuit of exterior living to fully engage the coastal climate.
Rife with opportunities to lounge in the golden sunlight of the Pacific Palisades, the Wrap Recess house manages to promote outdoor living without sacrificing the privacy of its inhabitants.
- arkkitehdit
- Aaron Neubert Architects
- Location
- Pacific Palisades, Los Angeles, USA
- Year
- 2021
- Structural Engineer
- Craig Phillips Engineering
- Landscape Designer
- ANX / Aaron Neubert Architects
