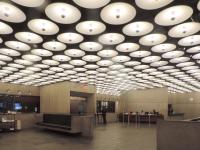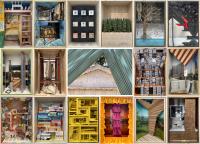Yanjiang Rural School
Yanjiang Village, Tongtian Town, Fengcheng, Yichun, China
The Yanjiang Rural School is a school expansion project in a rural village in Jiangxi, China. The new school block replaced the old dilapidated structure to provide 13 classrooms for primary and kindergarten education with a library, accommodating 450 students from 5 surrounding villages.
The building works with the site context, including an existing dormitory block to create multiple courtyard spaces, which are adapted for agricultural education, encouraging children to return to sustain farming in the future. The design strategy emphasises integrity, using locally sourced materials, exposed structures, and drainage systems to reveal craftsmanship and ease maintenance. Passive environmental designs are incorporated to harness the natural context and reduce energy consumption. The project was remotely designed and constructed during COVID, under close remote monitoring with a limited budget, construction techniques, and coordination constraints.
The design strategies include:
Respecting context: The building form creates multiple courtyards with the existing structure and trees. Using the site’s level differences to minimise excavation, covered playgrounds and library space are designed with ample headroom.
Passive environmental design: North-south classroom arrangements optimise sunlight and cross ventilation. Vault roofs help to divert rainwater to suit the local climate and increase area and volume to cool the upper classrooms in summer.
Expressed Structure: A simple grid system organises the building, with drainage pipes embedded along the columns, for aesthetic integration and ease of maintenance. The curved doorways soften the building for habitation and ease of fire escape. Locally sourced fair-faced brick walls preserve construction integrity by making craftsmanship visible.
Encouraging interactions: Corridor walls incorporated seatings. Open staircases and flat roofs facilitate access variations and interactions between levels, encouraging social exchange.
- arkkitehdit
- DOMAT
- Location
- Yanjiang Village, Tongtian Town, Fengcheng, Yichun, China
- Year
- 2022
- Client
- KPMG Foundation, Fengcheng City Education and Sports Bureau, U-Hearts
- Team
- Maggie Ma, Mark Kingsley, Kelvin Chan, Stephanie Tung, Elsie Kan, Gianfranco Galagar, Luka Ng, Echo Xiang
- Local Design Institude
- Sichuan Acore Construction Engineering Design Co. Ltd
- Contractor
- Jiangxi Civic Landscape Limited Company

















