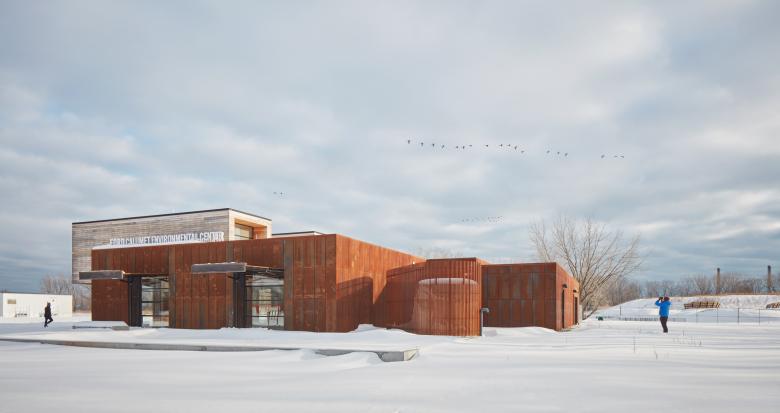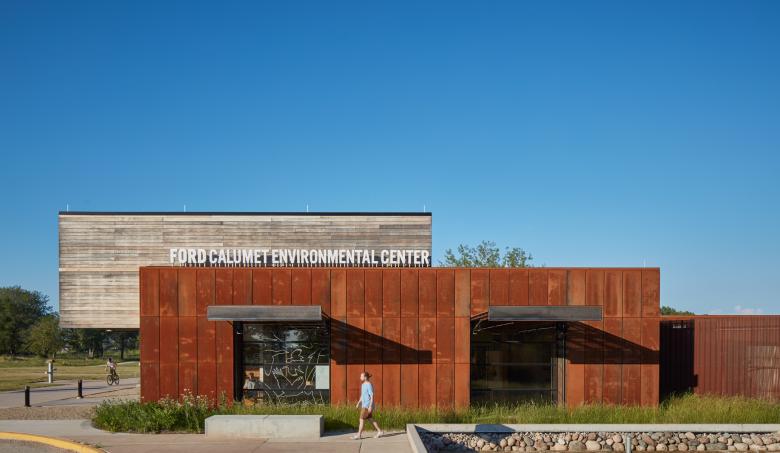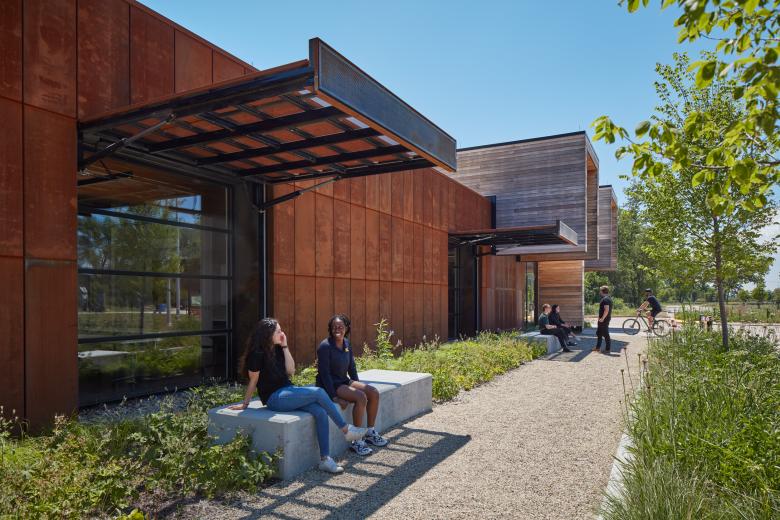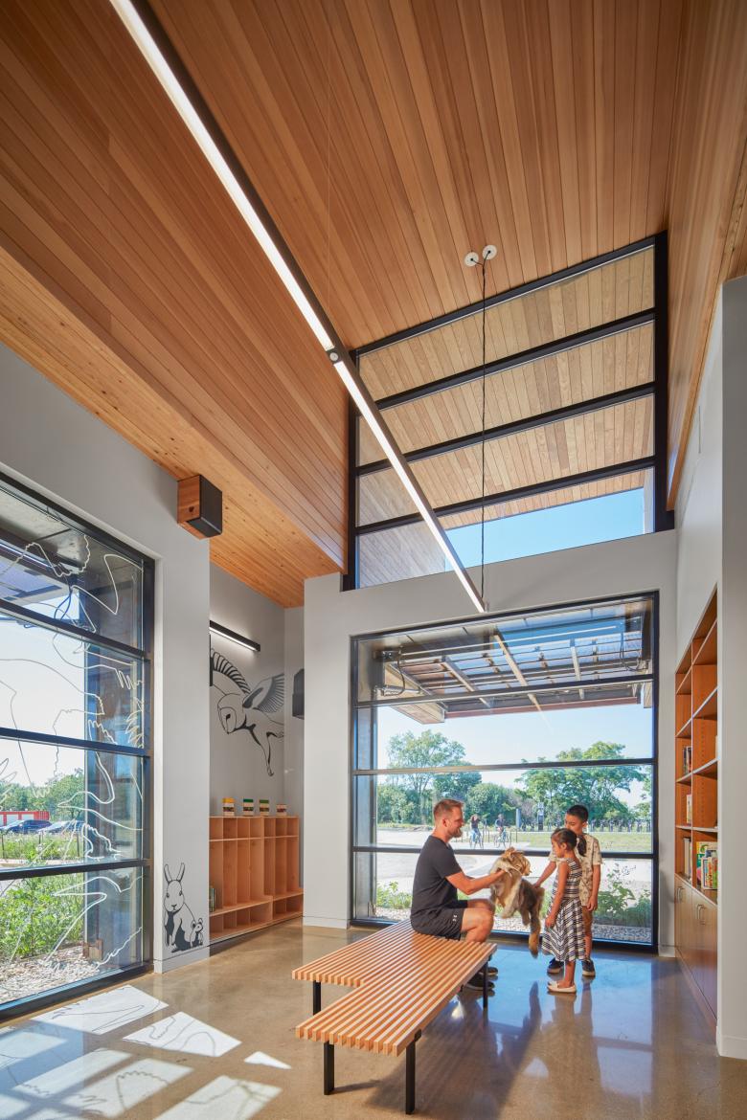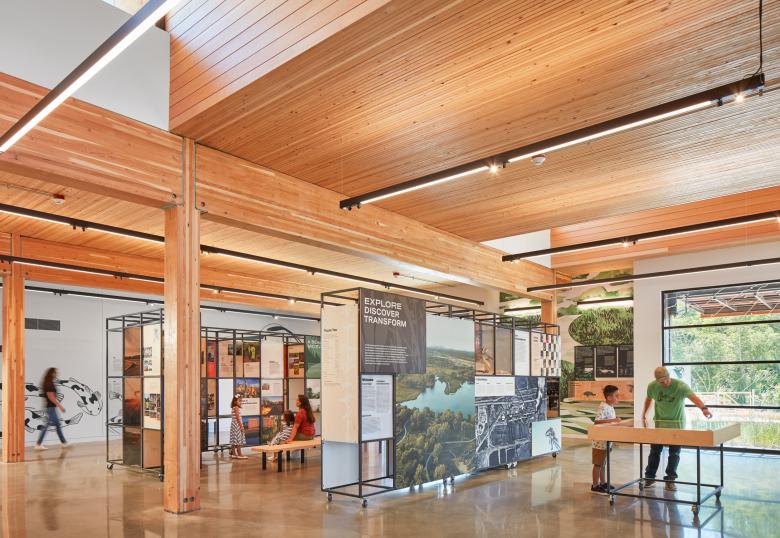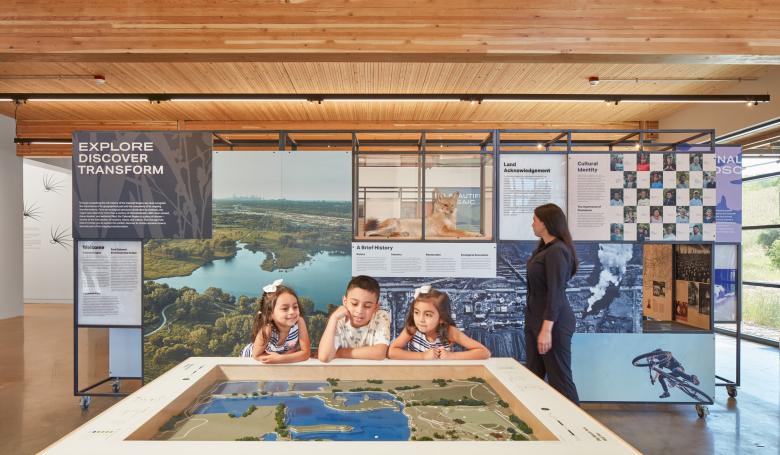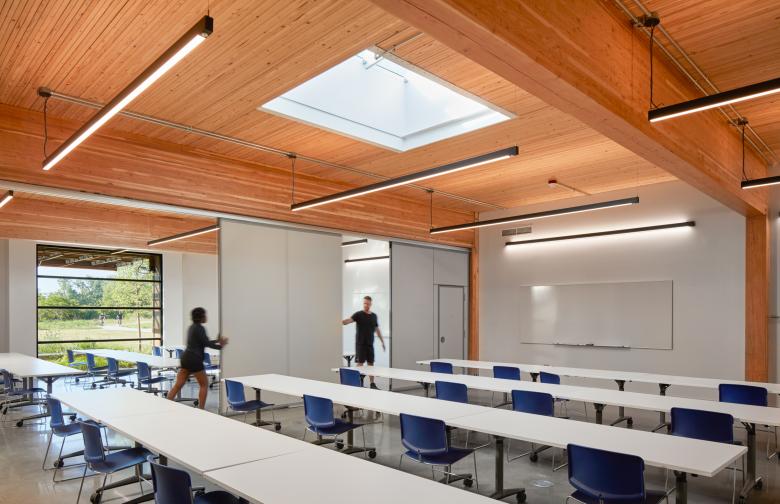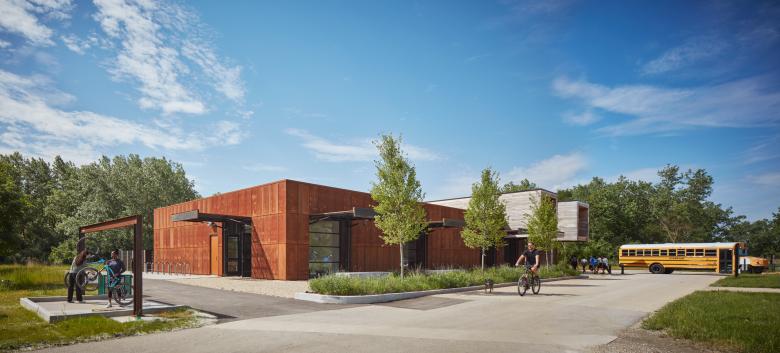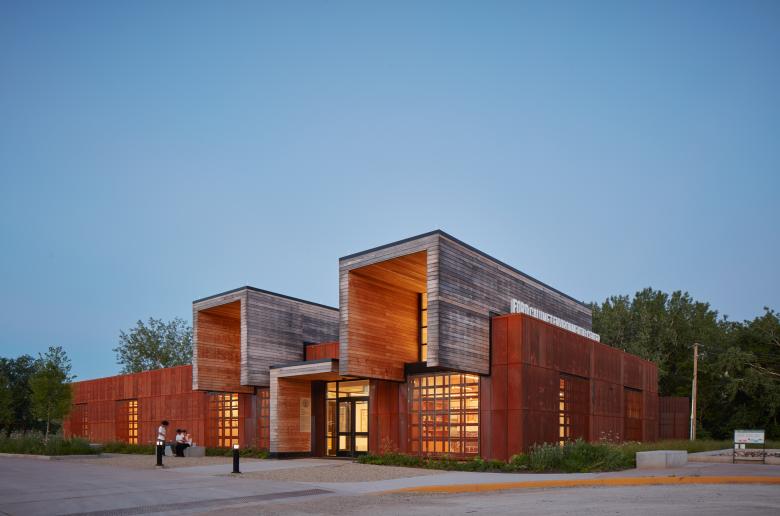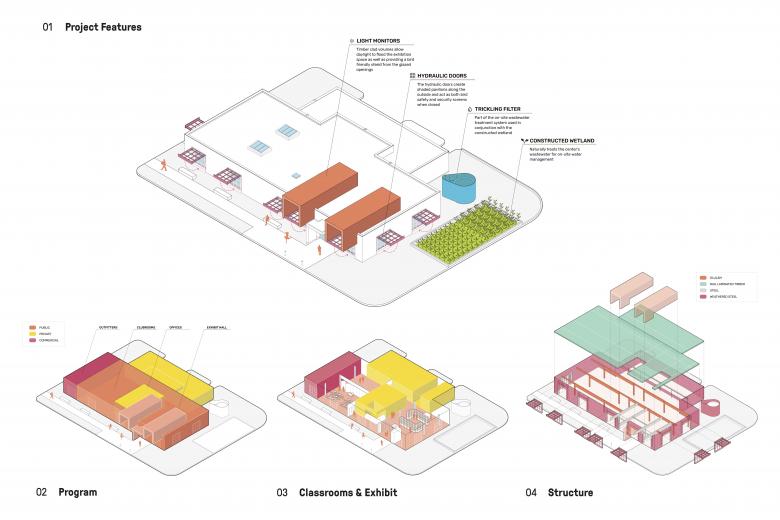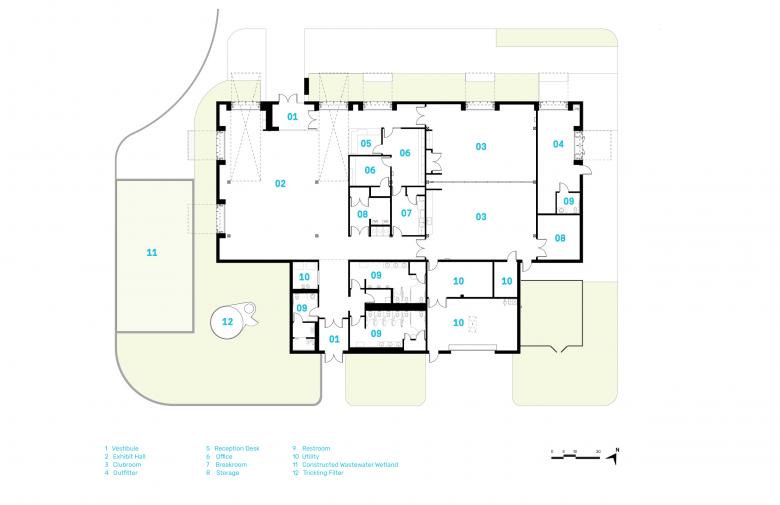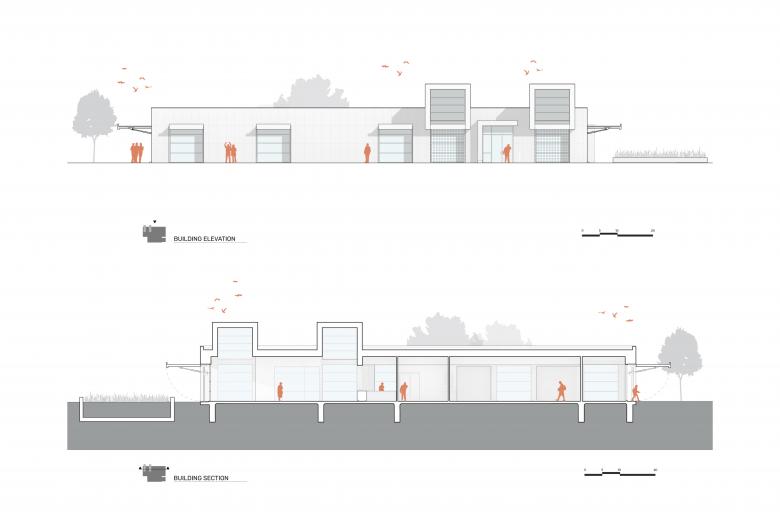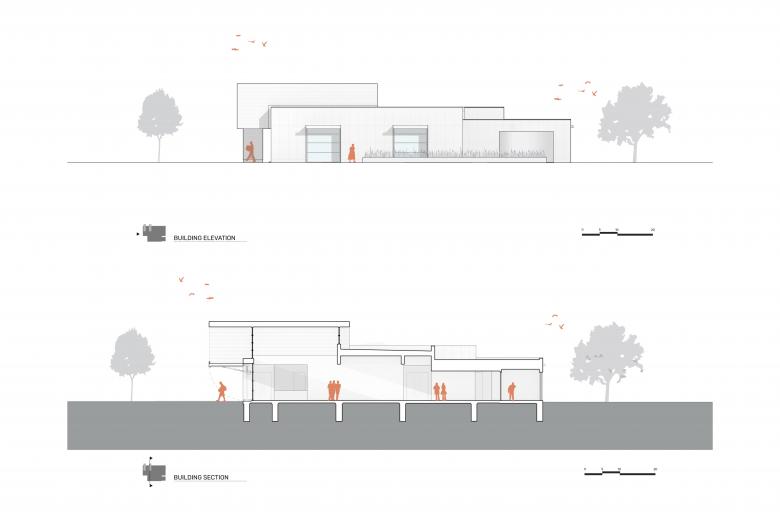US Building of the Week
Ford Calumet Environmental Center
Big Marsh Park is a nearly 300-acre natural and recreational space on Chicago's Southeast Side, on land that was once an active industrial property. While industry has given way to hiking trails, BMX courses, and picnic grounds, the Ford Calumet Environmental Center — an architectural anchor in the middle of the park — recalls the site's past through its weathered steel walls. The architects at Valerio Dewalt Train answered some questions about the building.
Location: Chicago, Illinois, USA
Client: Chicago Park District
Architect: Valerio Dewalt Train
- Design Principal: Joe Valerio
- Project Architect: Tom Daly
- Project Manager: Alexander Raynor
- Project Team: Joe Valerio, Mark Dewalt, Tom Daly, Alexander Raynor, Lauren Shelton, Matt Gamache, Michael Johnson, Susan Crockett, Nina Cackovic, Haydyn Jones
- Media-Objectives for Experiential Design & Exhibit Space: Joe Lawton, Allison Rokusek, Jacob Goble, Rafael Barontoni, Stephen Million
MEP/FP Engineer: dbHMS
Landscape Architect: Jacobs Ryan Associates
Interior Designer: Valerio Dewalt Train
Contractor: Chicago Commercial Construction
Environmental: Tetra Tech
Green Infrastructure: Biohabitats
Building Area: 9,300 sf
After Mark Dewalt finished the Maggie Daley Field House near Millennium Park, the Chicago Park District reached out to Valerio Dewalt Train to design another project: a long-awaited public park for the Southeast Side of Chicago. Historically known for steel production and manufacturing facilities, the Big Marsh landscape and community were in need of a good public park — a place where industry and the environment could sympathetically exist together, while providing people with a place where they can learn and thrive.
Once an ecological sanctuary dominated by wetlands, the Calumet Region was altered by more than a century of industrialization. With little to no environmental regulations until the 1970s, Big Marsh Park is the Chicago Park District’s largest reclamation project — a natural landscape damaged by slag from nearby steel mills. But in recent years, restorative efforts have aimed to set the park on a new course where industry, nature and culture can safely coexist. Big Marsh Park is now home to a 45-acre bike park and a series of walking trails that provide eco-recreation opportunities in Chicago’s Southeast Side. At the park’s entrance, the Ford Calumet Environmental Center (FCEC) serves as both a gateway and a hub — educating visitors about its past and setting precedent for a new, sustainable future throughout the Calumet Region.
The 9,300-square-foot facility is designed for education and park services, featuring a permanent exhibit about the site and region, classroom spaces, offices, a bike repair area, restrooms, and storage spaces. The building's materials reinforce its mission, with weathered steel cladding that recalls the site's industrial past, in contrast to exposed Nail Laminated Timber (NLT) which alludes to an environmentally responsive future. Two large rooftop light monitors clad in wood cantilever over the entrance, flooding the interior double-height exhibition area with daylight.
Upon entry, visitors are introduced to the Calumet Region and the story of Big Marsh Park through the exhibit. Steel frames display information on wood and acrylic panels next to encased taxidermy and custom wall murals. Recognizing that the building would be used for a wide range of events and activities, the interiors were designed with flexibility in mind. All of the displays are set on casters so that they can be easily wheeled to a storage room. On the opposite side, the classrooms have a retractable wall to divide or open the space.
The Chicago Parks District wanted the building to convey a sense of openness while also retaining the ability to be secured when park staff were not on site. In response, the center has 10-foot-square floor-to-ceiling windows facing the park that allow natural light deep into the space. Large operable hydraulic hangar doors made of steel, hinge downwards to fit flush with the exterior wall, covering windows to secure the facility when it is closed. The doors’ perforated metal screens preserve visibility to the interior. Given the marsh’s importance to migrating birds, it was essential that the design be bird friendly. The hangar doors form a canopy over the fritted glass when raised, providing shade and ensuring that birds flying overhead do not see landscape reflected in the windows and fly into them by mistake.
The FCEC uses a constructed wastewater wetlands system — the first in Chicago and one of the first in Illinois. Its design takes inspiration from the park itself using the same processes which naturally occur in the marsh to produce clean water that is put back into the site via a leach field. The plants and other organisms in the system are used to filter the building’s blackwater, instead of putting it into the city’s already overloaded sewer system.
The Ford Calumet Environmental Center is a bold expression of a larger initiative striving toward the reclamation of a landscape tarnished by industry. Through environmental education and eco-recreation, the center aims to cultivate advocacy for positive change across the Calumet Region.
Historically, Chicago’s Southeast Side has been laden with the effects of industrialization and left with remnants of steel production in the area. The building’s materiality serves as a metaphor to the site’s industrial past and forward-thinking future: the Cor-ten steel that wraps around the building is an acknowledgement of that past, while the two wooden boxes that run perpendicular to the orange patina serve a message of environmentally responsive and conscious future.
The 280-acre Big Marsh Park, located on the South Side of Chicago, shares its past with big steel and the unique natural history of the Calumet Region. Through cultural stewardship, the land is being remediated in order to create a new legacy of outdoor recreation and environmental education within the region.
Bordered by the former Acme Steel plant to the east and the Southern Railroad property to the north, the site that is now Big Marsh Park was significantly impacted by industries whose activities in the region date back to the mid-nineteenth century. For years, this property was used as a dumping ground for construction debris, municipal waste, and dredge material, as well as slag and fly ash resulting from industrial operations. Collectively, these negative inputs damaged the natural landscape, its native wildlife populations, and the wellbeing of nearby residents. Today, the Chicago Park District’s efforts to remediate and restore the land are revitalizing the Big Marsh Park site so that it can once again be an asset for the surrounding community and the Calumet Region.
Sustainable features like the wastewater wetland system are put on display, demonstrating how it takes inspiration from the marshes' natural processes to treat the building’s blackwater and release clean water back to the site via a leach field. Renewable resources in the project include Nail Laminated Timber, giving the building warmth and a lower carbon footprint. An eco-friendly alternative to aluminum, weathered steel has a lower carbon footprint as well, reducing the building’s overall embodied carbon while providing a durable layer of protection with a beautiful orange patina.
The building's materials reinforce its mission: weathered steel cladding (Dri Design) recalls the site's industrial past, in contrast to exposed Nail Laminated Timber (reSAWN TIMBER co.), alluding to an environmentally-responsive future.
Email interview conducted by John Hill.
Articles liés
-
-
-
-
-
Pearling Site, Museum and Entrance to the Pearling Path
Valerio Olgiati | 15.05.2019
