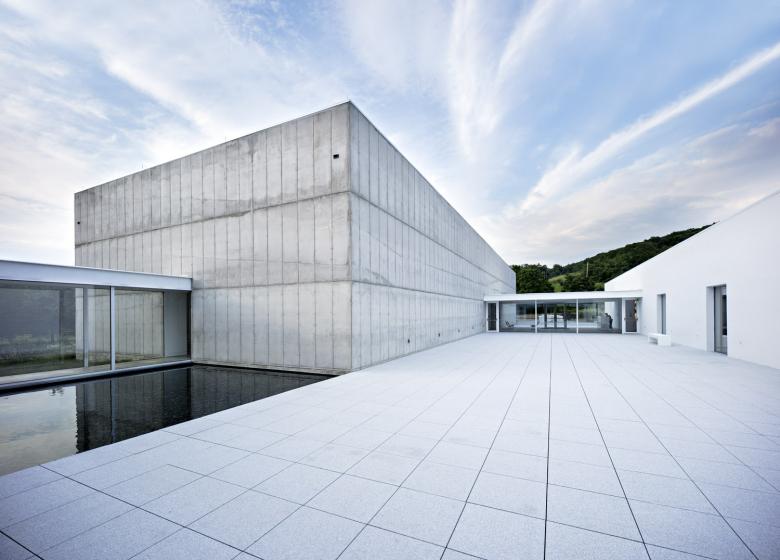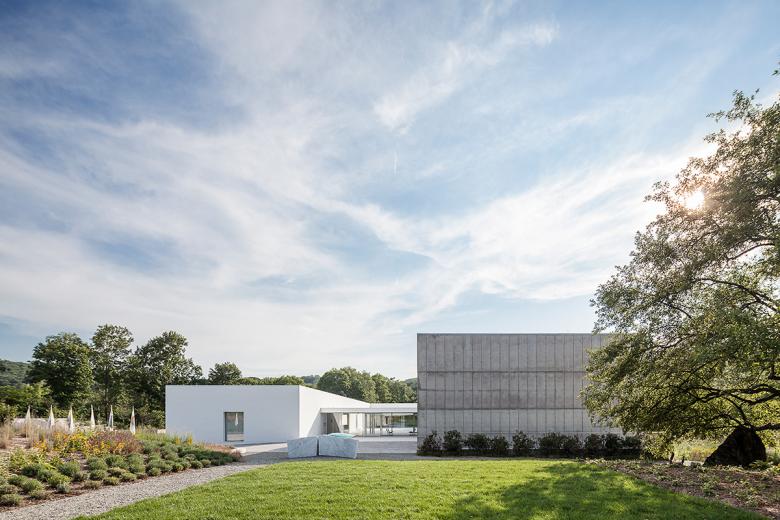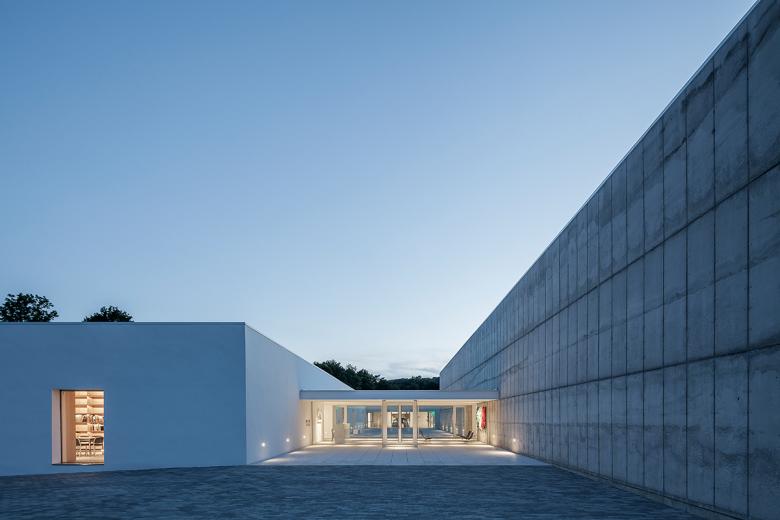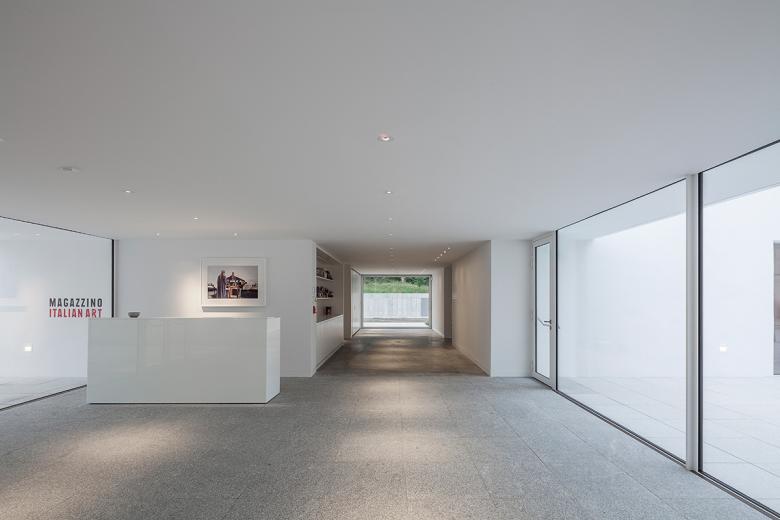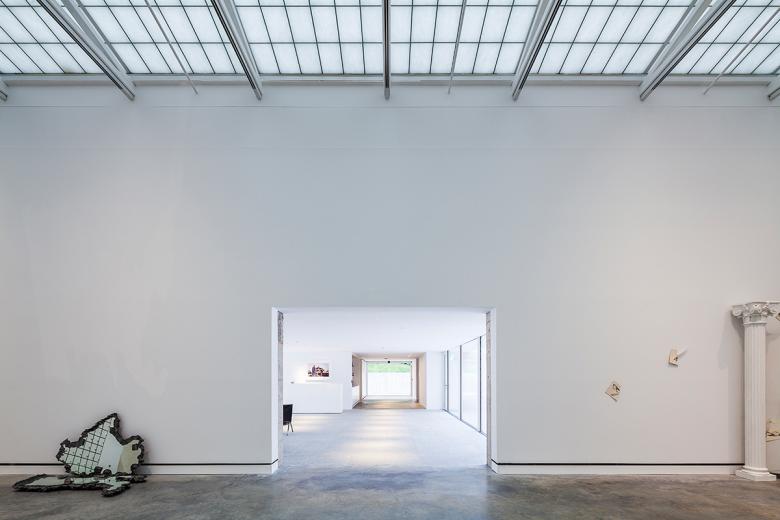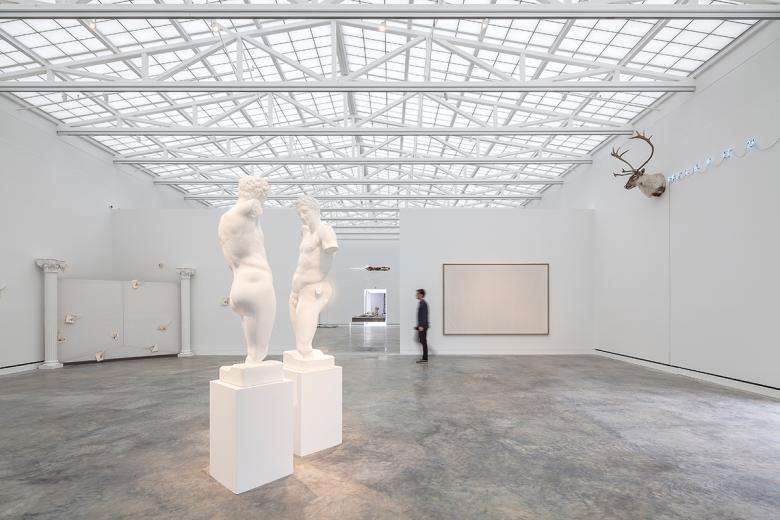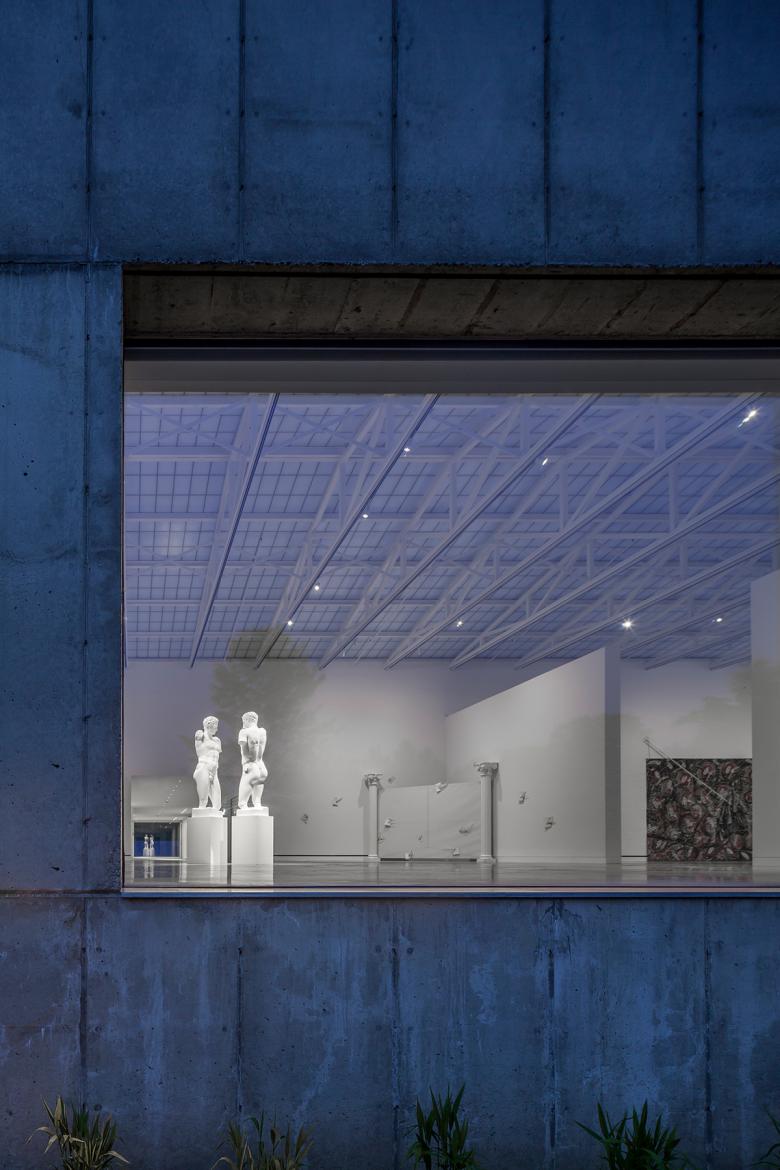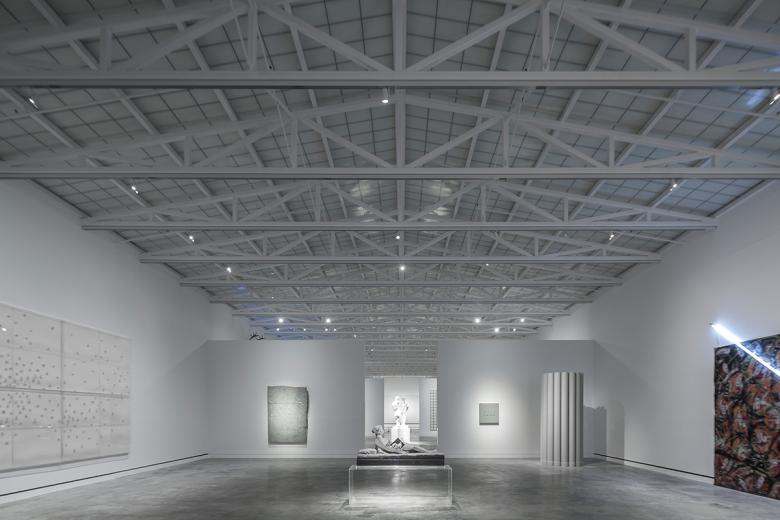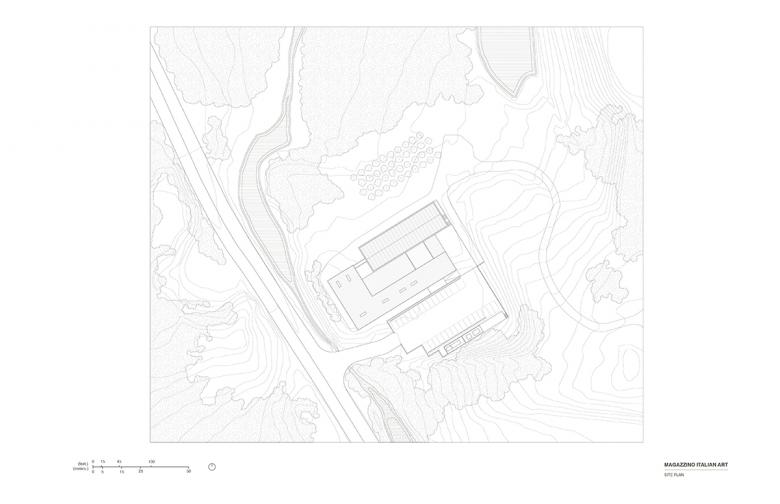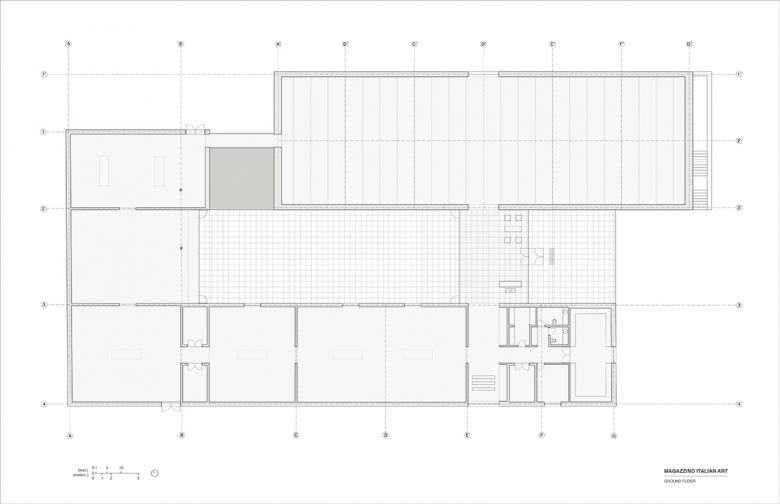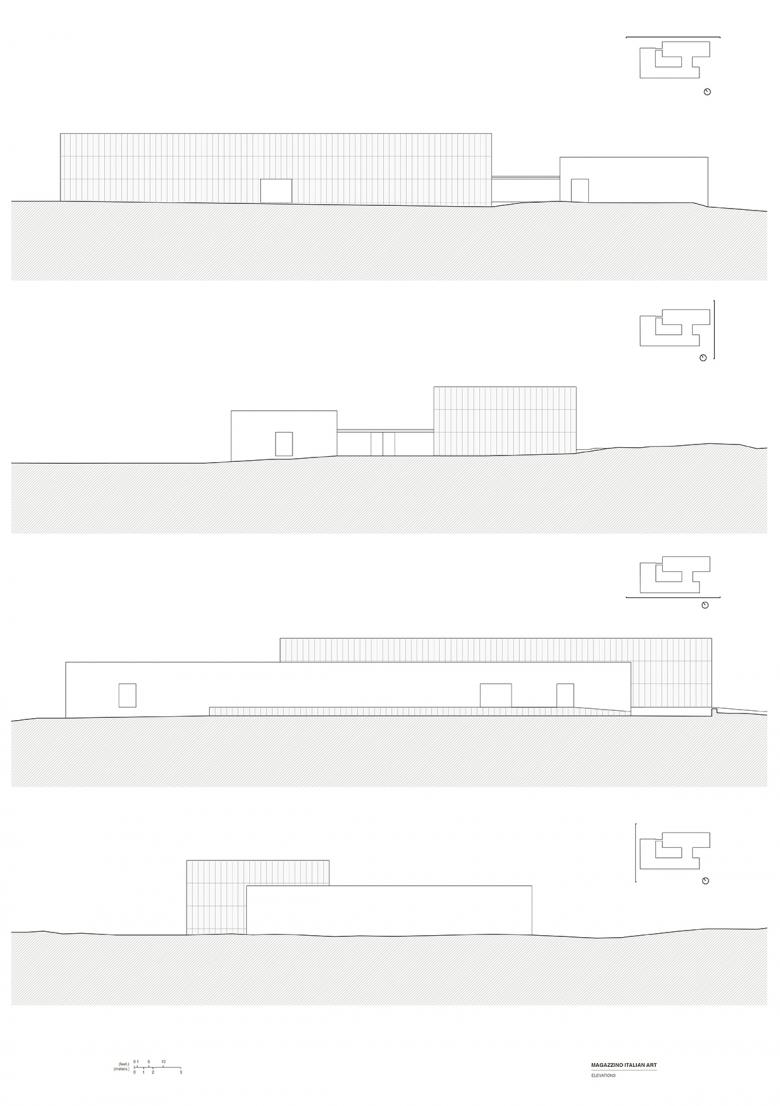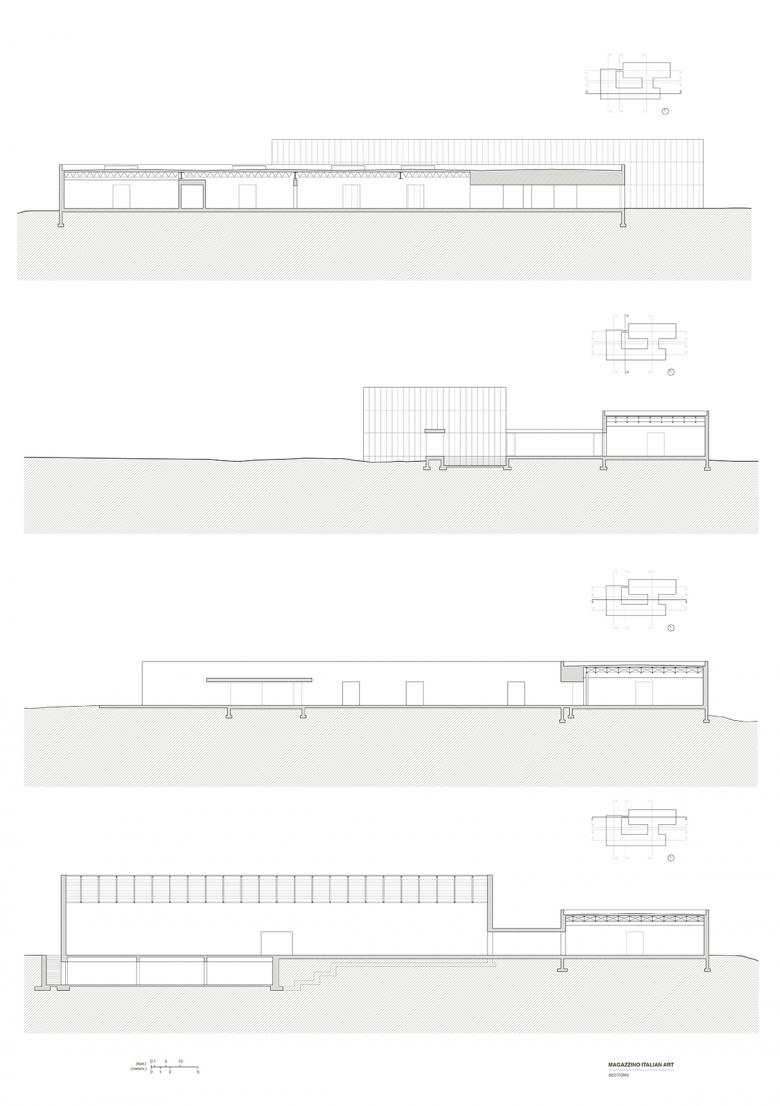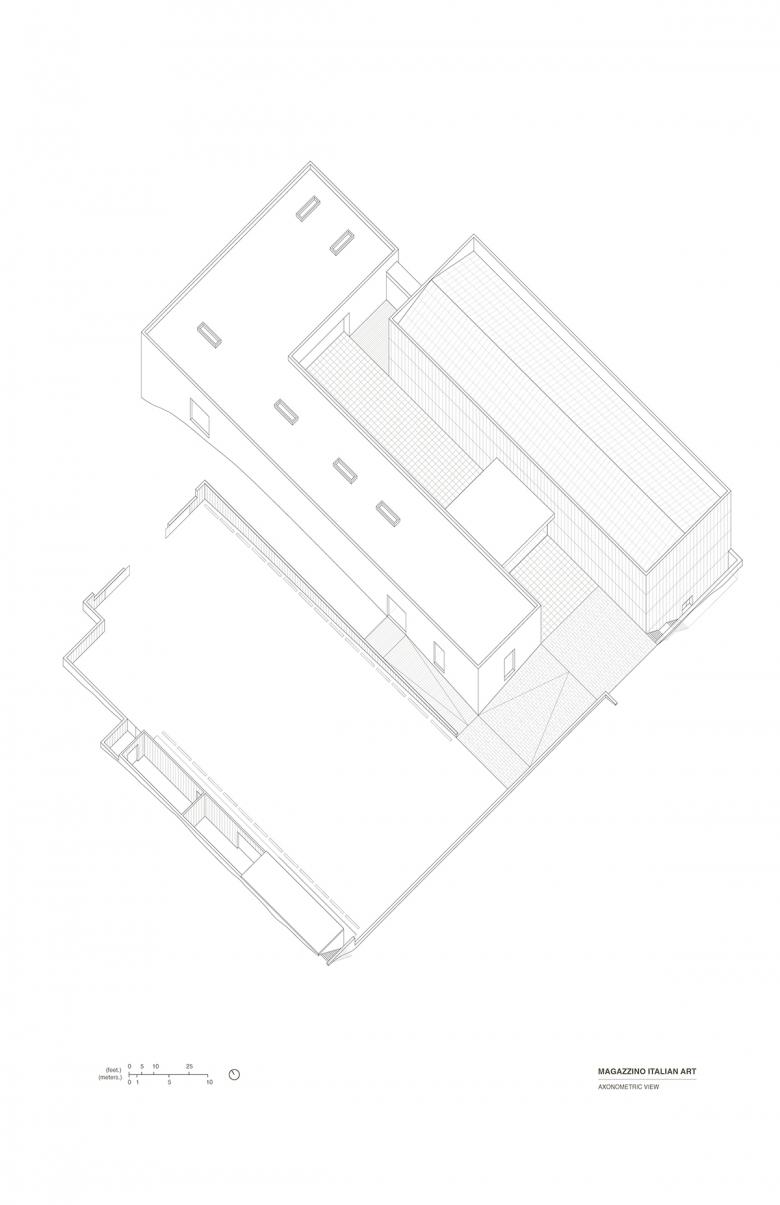US Building of the Week
Magazzino Italian Art
Architecture and art are aligned in this renovation and expansion of an old warehouse for Magazzino Italian Art in New York's Hudson Valley. Sparse materials and simple components house the art space's Arte Povera collection. Magazzino Italian Art, which won an honor award in the AIANY 2018 Design Awards, was designed by Miguel Quismondo's MQ Architecture, who answered a few questions about the project.
Location: Cold Spring, New York, USA
Client: Nancy Olnick and Giorgio Spanu
Architect: MQ Architecture, New York
Design Principal/Project Manager: Miguel Quismondo, AIA
Project Architect: Jesus Aparicio Alfaro
Project Team: Rocio Calzado Lopez, Miguel Bello Escribano
Structural Engineer: Michael P. Carr, PE
MEP/FP Engineer: CES-Consulting Engineering Services
Lighting Designer: MAP Design Studio
Cost Consultant: Stuart-Lynn Company, Inc.
Graphic Designer: Waterhouse Cifuentes Design
Contractor: OLSPAN, LLC
Construction Manager: Mario Gregorio
Civil Engineering: Badey & Watson Surveying & Engineering, P.C.
Site Area: 5 acres
Building Area: 25,000 sf
What were the circumstances of receiving the commission for this project?
The project was the result of a long term relationship between the owner and the architect, who has collaborated in several projects prior to the development of Magazzino.
Please provide an overview of the project.
Magazzino, which means warehouse in Italian, attempts to pay homage to its name and the Arte Povera collection which it houses. While the artists worked with elements considered to be poor, low-quality, or readily available, we wanted to pursue this philosophy by using simple components and building techniques.
What are the main ideas and inspirations influencing the design of the building?
The project required the full renovation of an existing 11,000 square-foot storage space and adding 14,000 square feet. The design approach was simple: the existing L-shaped building could be completed into a rectangle with a central courtyard. This allowed us to propose an independent structure that would run parallel to the longer part of the existing building and link both structures by means of two glass connectors, establishing a dialogue between the new and existing building.
How does the design respond to the unique qualities of the site?
The site was constrained by the exsistance of wetlands on the north side, that determined a mandatory buffer line. Aditionally, the site sits west of a state highway, which forced the building to open towards the opposite side.
How did the project change between the initial design stage and the completion of the building?
The project remained very close to the initial design. However, certain design decisions happened during construction in order to control the final budget.
Was the project influenced by any trends in energy-conservation, construction, or design?
The project was conceived as a “turn-key” development as the architect also acted as general contractor. This allowed us great control of the final product as well as to minimize change order costs. The approach was to work with local subcontractors that took great pride on the construction of the building.
What products or materials have contributed to the success of the completed building?
The correct execution of the cast in place concrete (Malt Construction) was a necessary for the contrast between existing and new. Additionally, the translucent panels (Kalwall) in the new building played a key role in the management of light. The glass panels in both connectors tie both buildings together and allow for a simple flow throughout the building.
Email interview conducted by John Hill.
