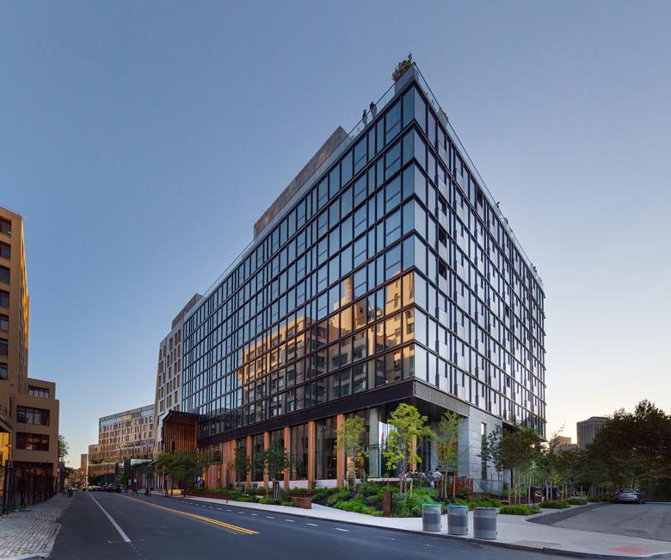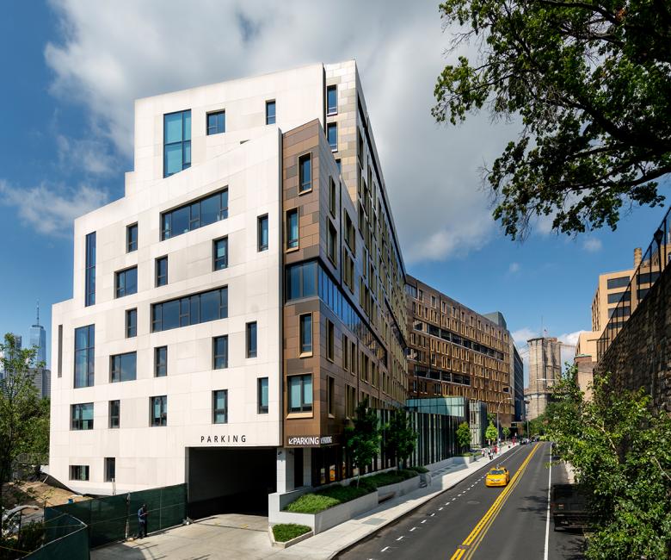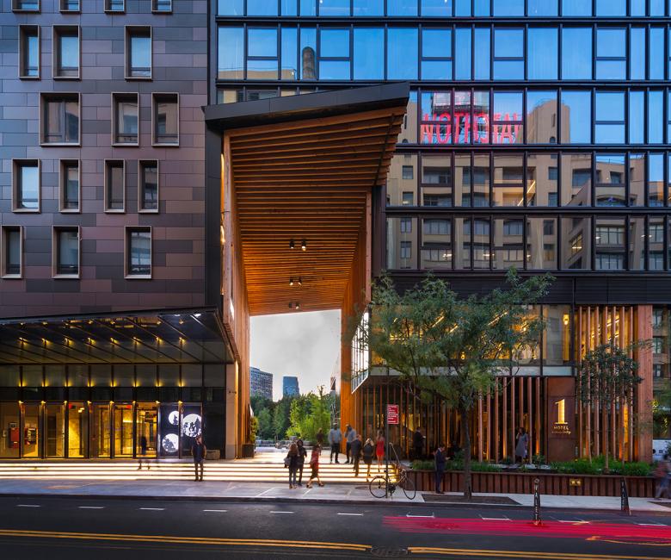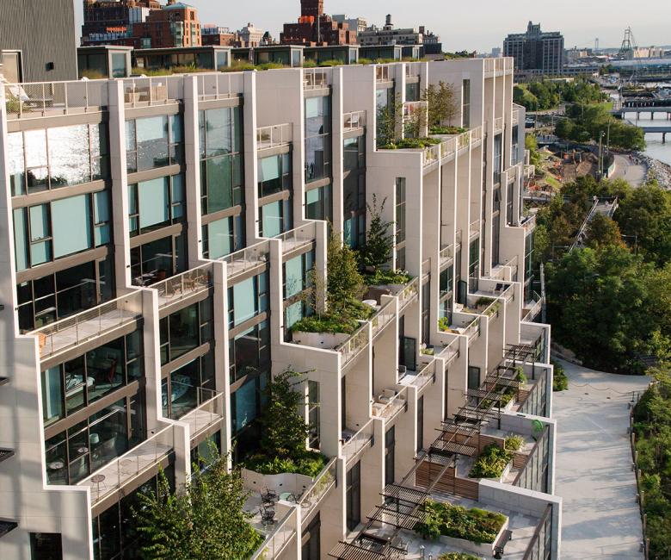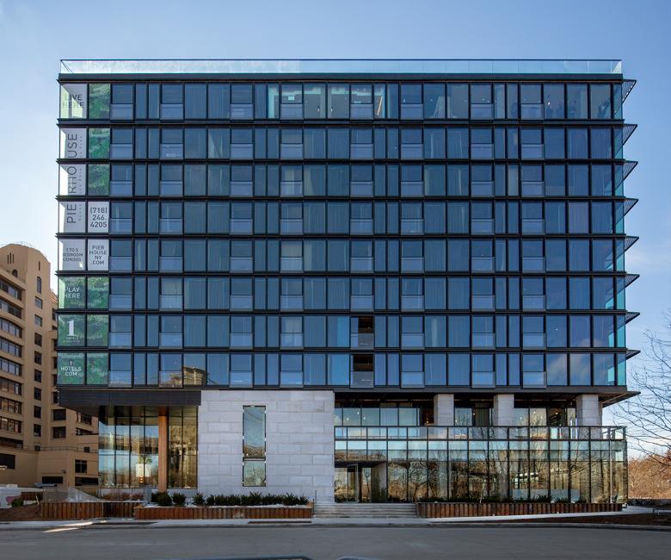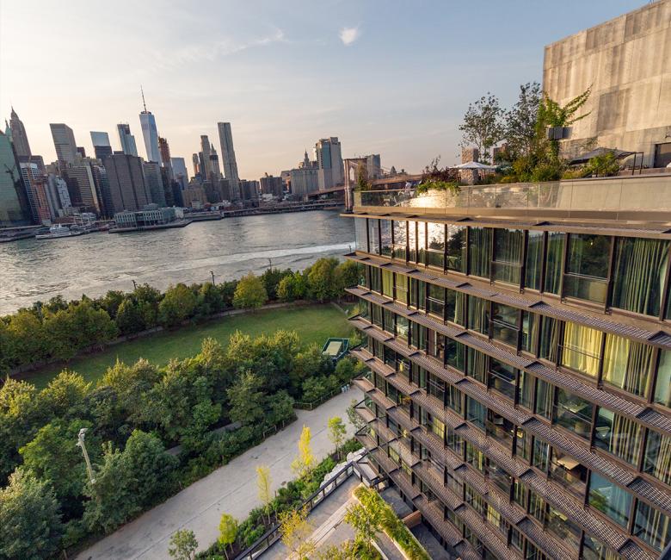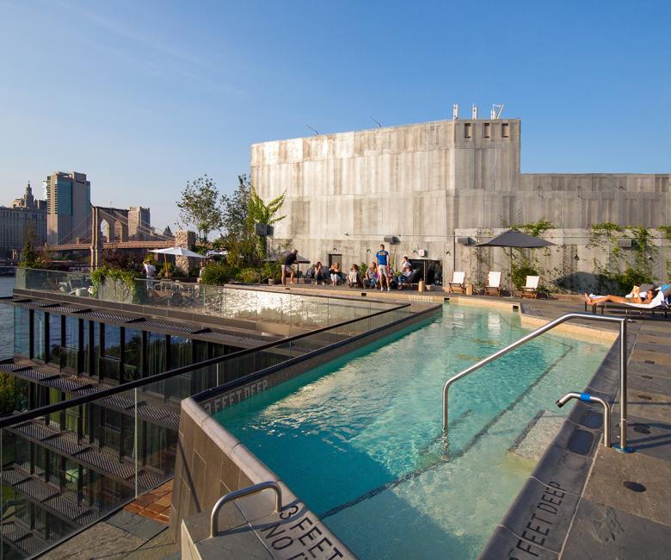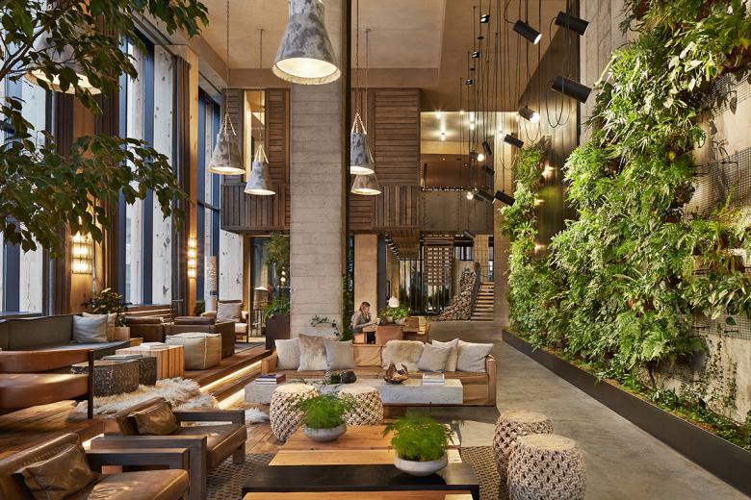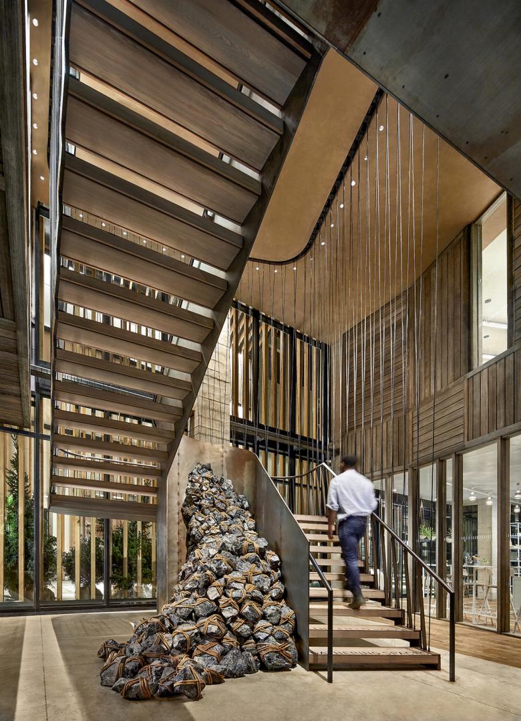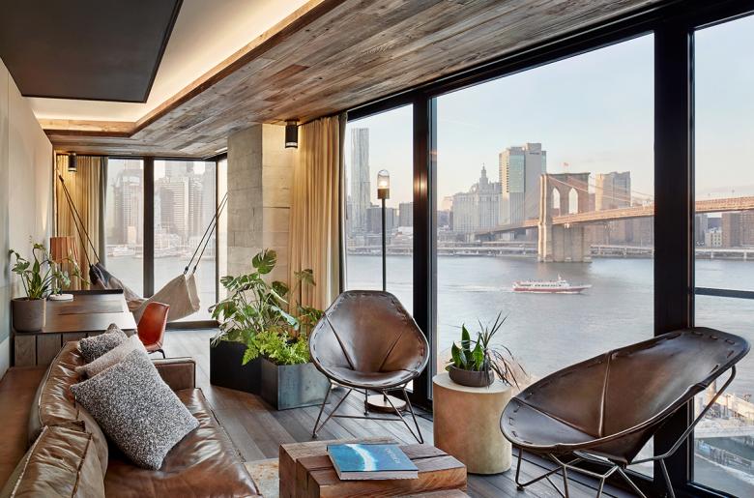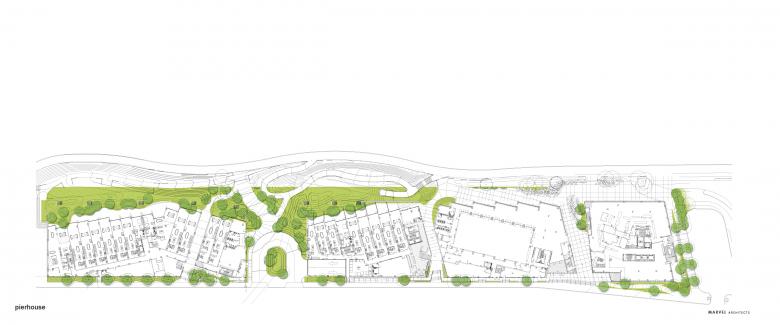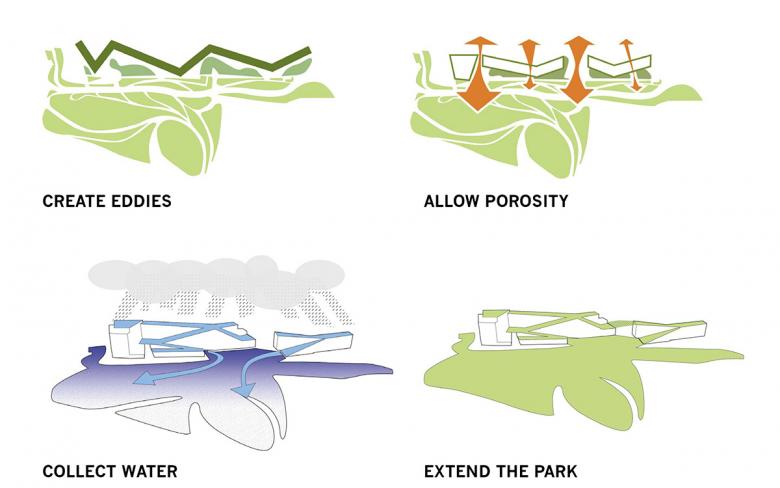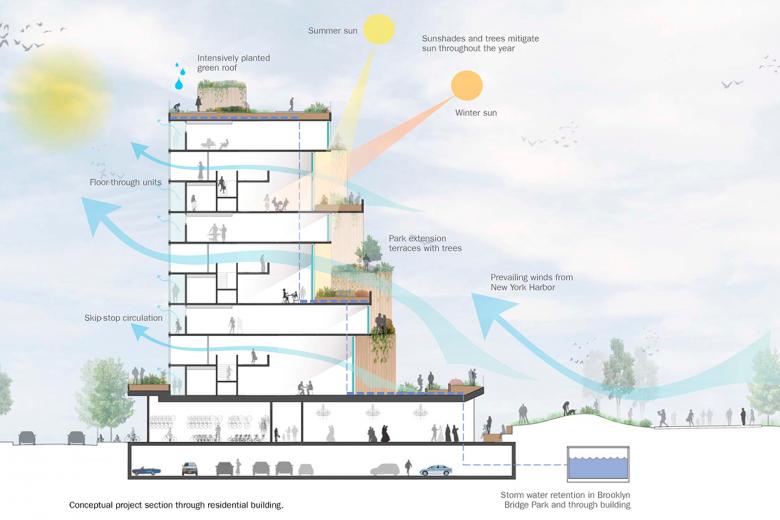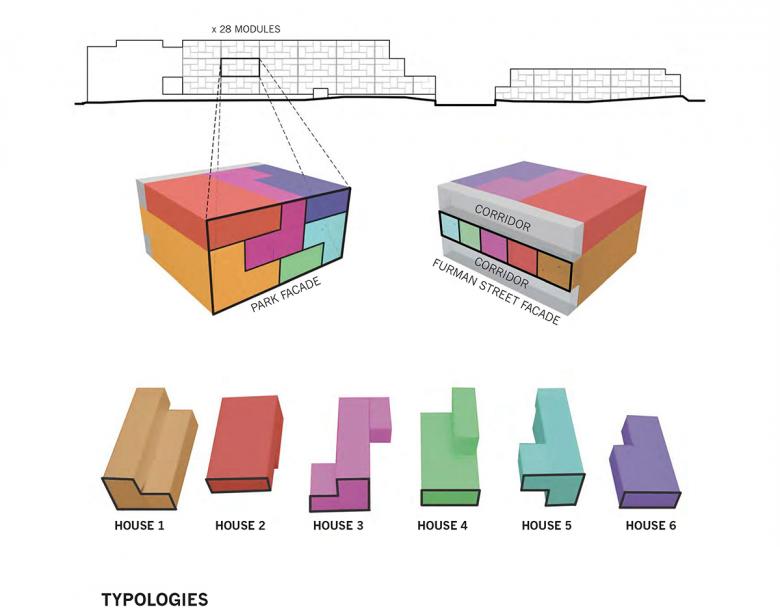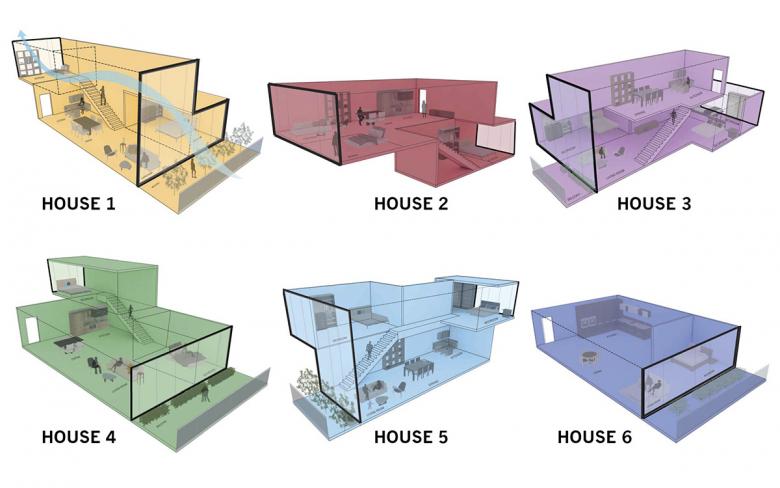Marvel Architects
Pierhouse and 1Hotel Brooklyn Bridge
Brooklyn Bridge Park is a successful waterfront open space with recreational amenities on formerly industrial piers, only one ferry ride from Lower Manhattan. To pay for its annual operations and maintenance budget, the park contains commercial and residential development sites. Marvel Architects designed one such project: Pierhouse and 1Hotel Brooklyn Bridge, the former with 106 condo units and the latter with 194 rooms. The architects answered a few questions about the project.
Project: Pierhouse and 1Hotel Brooklyn Bridge, 2017
Location: Brooklyn, New York, USA
Client: Toll Brothers City Living, Starwood Capital Group
Architect: Marvel Architects, New York
Design Principal: Jonathan Marvel
Design Partner: Guido Hartray
Project Manager: Dennis Vermeulen
Project Team: JS Yong, Andrew Torres, Sean Gaffney
Structural Engineer: DeSimone Consulting Engineers
MEP/FP Engineer: Dagher Engineering
Landscape Architect: Michael Van Valkenburgh Associates
Civil Engineer: Langan Engineering
Lighting Designer: Lighting Workshop
Interior Designers: INC Architecture and Design (1Hotel), Marvel Architects (Pierhouse)
Contractor: Hudson Meridian Construction Group
Site Area: 100,140 sf
1Hotel Area: 1Hotel: 148,000 sf
Pierhouse Area: 400,000 sf
What were the circumstances of receiving the commission for this project?
A 2002 agreement between New York State and the City required the $350 million Brooklyn Bridge Park green space and development to raise its own maintenance budget, and the development of Pierhouse would be a major contribution to that budget. The site had previously been dominated by bulky commercial warehouses. There was no public access to the waterfront prior to work on the park.
An RFP (Request for Proposals) was issued by Brooklyn Bridge Park (the Brooklyn Bridge Park Development Corporation, which had been given authority to manage the Park by New York State’s Empire Development Corporation) in August 2011. Marvel’s team was named a finalist in early 2012 and won the competition outright some months later.
Marvel teamed with Toll Brothers and Starwood Capital to develop a design and program that would support the fees that in turn would support the Park. The design needed to balance the needs and desires of multiple stakeholders: sensitivity to the adjacent Brooklyn Heights neighborhood and revenue generation for the park to serve a greater New York City community.
Please provide an overview of the project.
The Pier 1 site is 950 feet long by 120 feet wide, situated along the East River just south of the Brooklyn Bridge. The RFP laid out a program of up to 180 condominium units and 225 hotel rooms, as well as a 17,500 square foot event space, 300-car parking garage, park maintenance space, and public restrooms for park-goers. This program fits within building massing governed by height and view corridor requirements related to views of the East River and Brooklyn Bridge deck height and piers.
Pierhouse is a campus of three separate buildings, sharing common mechanical, electrical, plumbing and fire protection equipment, and joined by a continuous 110,000 sf bathtub foundation resting on 1,200 pilings driven 100 feet to bedrock. As an organizing principle, each segment of the residential buildings consists of an orthogonal grid with repeating 16-foot column bays and 28-foot east-west spans to accommodate typical kitchen and bathroom modules. The repetition of the structural grid and interior components delivers efficiencies to otherwise highly-customized interior layouts.
What are the main ideas and inspirations influencing the design of the building?
Pier 1 is situated where the East River joins the New York Harbor – a gateway to Brooklyn and the City beyond, physically and historically. The massive site and rich history suggested multiple design options, while the renaissance of Brooklyn was calling for fresh connections to the city and more activities for its citizens. Brooklyn Bridge Park was itself in the process of transformation, with landscaping designed by Michael van Valkenburgh’s office underway by the time the RFP was issued.
Pierhouse was an opportunity to tie the past and present together. Where warehouses once blocked access to the river, Pierhouse could serve as a celebrated point of entry. Where the bluffs of Brooklyn Heights once tumbled down to meet the River, Pierhouse could carry the landscape of the Park up to the Brooklyn Heights Promenade. Where brownstones first characterized bustling neighborhoods and the white granite of the Brooklyn Bridge piers spoke of design excellence, Pierhouse could reference the materiality and ingenuity of the past and connect it to the needs of the future.
The earliest design studies for Pierhouse prioritized porosity – the opening up of public space and passageways through the development. Sustainable design principles and a desire to connect the park and river to Brooklyn Heights informed the massing, generous, landscaped terraces and rooftops. The context of Brownstone Brooklyn inspired the playful pattern of panels on the eastern elevations, while the stately Brooklyn Bridge towers are echoed in the limestone fins and arches of the western elevations. Transitions at the southern and northern elevations between these systems speaks to the strength through diversity engendered in Brooklyn’s past, present, and future.
How does the design respond to the unique qualities of the site?
Situated along the river, well below the Brooklyn Heights Promenade and Brooklyn Bridge walkway, every face of the building – including the rooftop – is visible to the public. Intensively planted rooftops and terraces serve as the "fifth façade" of the building, complementing the park for outside viewers and providing recreational space for hotel guests and residents. Landscaping continues at grade, where ample public pass-throughs are dotted with trees and blocks of granite that provide shaded seating and extension of the park experience throughout the development. This prominent topography and intensive planting would become a significant factor in the resiliency of the project.
The topography of the park, tiers of the nearby expressway and the Brooklyn Heights Promenade are repeated in Pierhouse’s rhythm of steps and setbacks to the west. The chevron-shaped floor plates and massing address view angles to the bridge to the north and the Statue of Liberty to the south, and break up the length of each building into block-long sections. Reveals and fenestration on the east elevation further break down the massing to respond to its Brooklyn neighbors.
How did the project change between the initial design stage and the completion of the building?
The scale of the site offered design flexibility but also involved substantial challenges, including the A and C subway lines crossing under the site via the Cranberry Tunnel and the proximity of the Brooklyn Queens Expressway. Much of what makes Pierhouse unique is not visible to the public, including the pilings and continuous foundation below the buildings and open park space. This structure had to be carefully engineered to span the subway tunnels and isolate the building from vibrations of passing trains.
In the fall of 2012, as the design of Pierhouse was nearly complete, Hurricane Sandy struck New York City and inundated many waterfront areas, including Brooklyn Bridge Park. FEMA would reissue flood maps with significantly higher flood elevations based on storm surge: despite the proximity to the river, heavy rains were previously considered the greatest risk of flooding in this area. In response, the design team raised equipment rooms from the cellar to upper floors, raised ground-floor elevations above new flood levels, and modified the distinctive landscape elements to negotiate new elevation changes from street level to building entries. Without early commitment to extensive landscaping and topography, these changes would have drastically changed the design intent. Instead, the elevation changes provided additional opportunities to incorporate public seating and varied landscape elements that strengthened the project.
Was the project influenced by any trends in energy-conservation, construction, or design?
Pierhouse shares mechanical equipment between the two residential buildings and the hotel, increasing energy efficiency. The project is designed to achieve LEED Silver certification, and utilizes solar shading at the hotel façade; daylighting and outdoor views for all guest rooms, meeting rooms, and event space. Lighting controls, motion sensors, and LED fixtures reduce electrical demands and heat build-up from lighting. High-performance glazing provides exceptional acoustical isolation and energy savings. Pierhouse employs innovative design for living spaces: one-, two-, and three-bay unit modules fold over one another, ensuring that every unit has a view of Brooklyn to the east and the water and New York City skyline to the west. The combined module is repeated throughout the floor plates in corresponding building segments. Every residential unit is a duplex, which allows for skip-stop circulation – common corridors on alternating floors – and floor-through layouts that allow for natural ventilation through each unit.
What products or materials have contributed to the success of the completed building?
The reestablishment of native plantings and mature trees that restores natural habitats on the site and roof terraces is a major component of Pierhouse. This intensive landscaping is an amenity for residents and hotel guests, and also reduces the heat island effect. Water-efficient landscaping and use of native plants reduces the amount of required irrigation. Storm water retention tanks to keep runoff from overtaxing the city storm water system.
Within the buildings, use of regional materials in construction and finishes reduced the embodied energy in the project, while low V.O.C. adhesives, sealants and finishes and stainless-steel entry mats at all building entries reduce indoor pollutants. Each residential unit has a composter built into the kitchens, while the Hotel provides charging stations for electric vehicles.
Email interview conducted by John Hill.
Important Products/Manufacturers
Exterior:
1Hotel Glass facade system: GS Window Systems
Pierhouse Condo Glass facade system: Schuco FW60
Curtain wall facade: YKK 750
Metal Panel facade: Estolga
Limestone panels: Stonepanels Inc
Granite Base: Polycor Jay White
Wood fins: Reclaimed Heart Pine
Interior:
1Hotel Millwork: Genesis Hospitality
Tile and Stone: Stone Source, Nemo
Tile Floors: Reclaimed Heart Pine
Kitchens: Pedini
