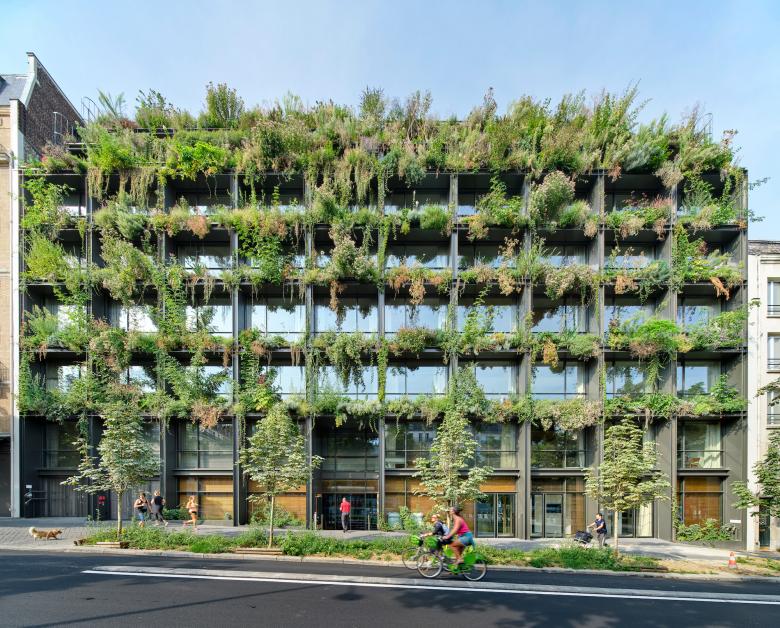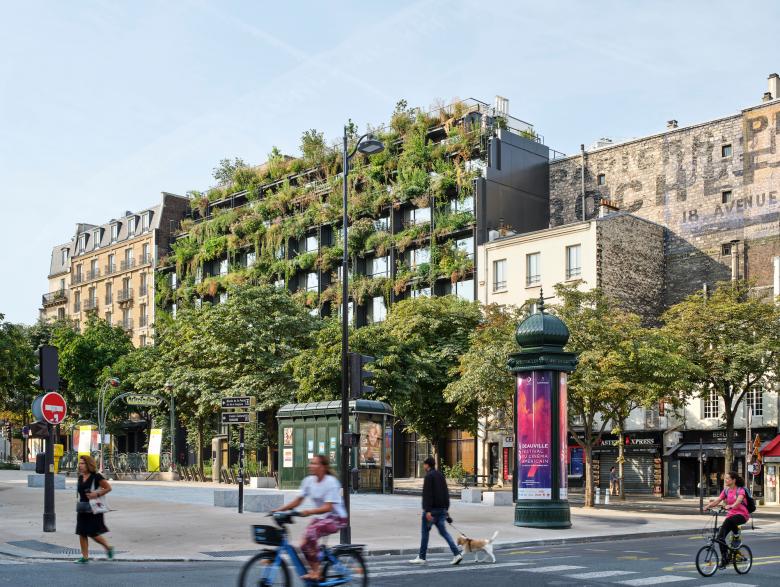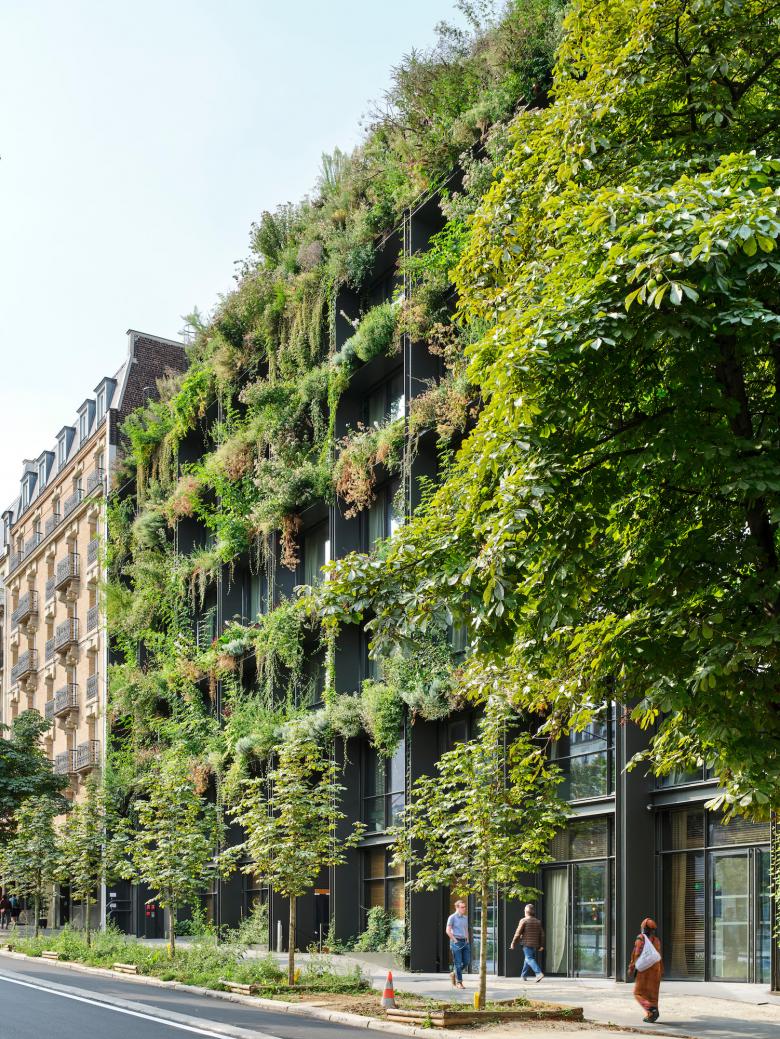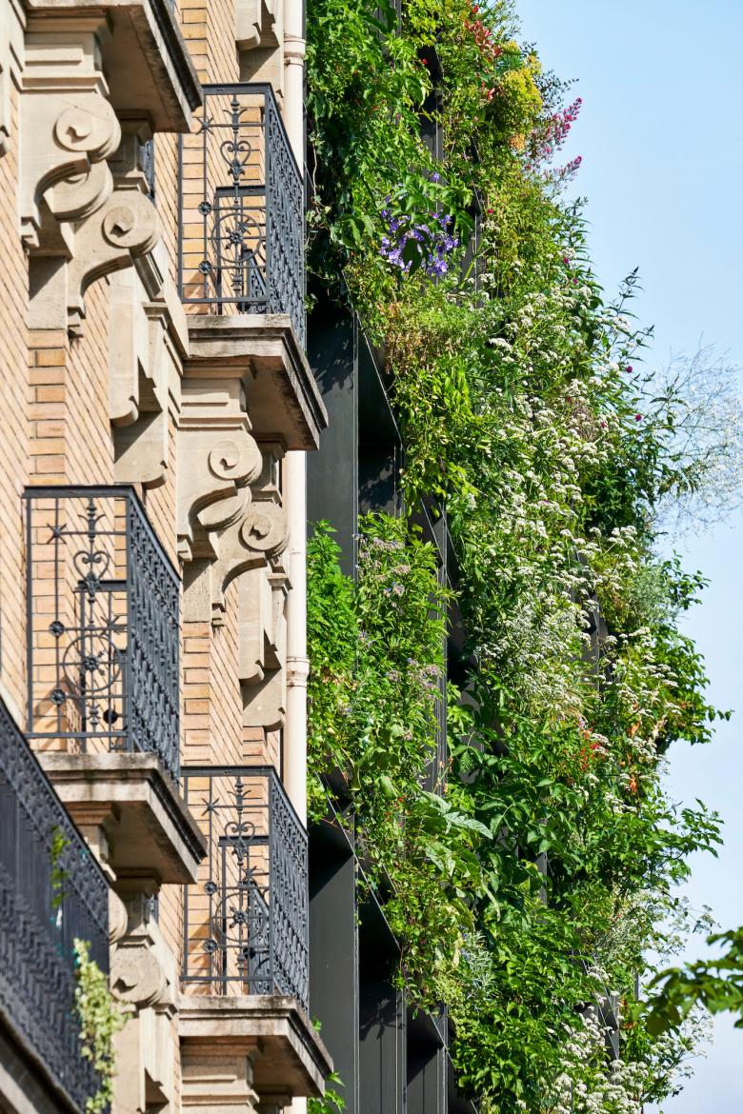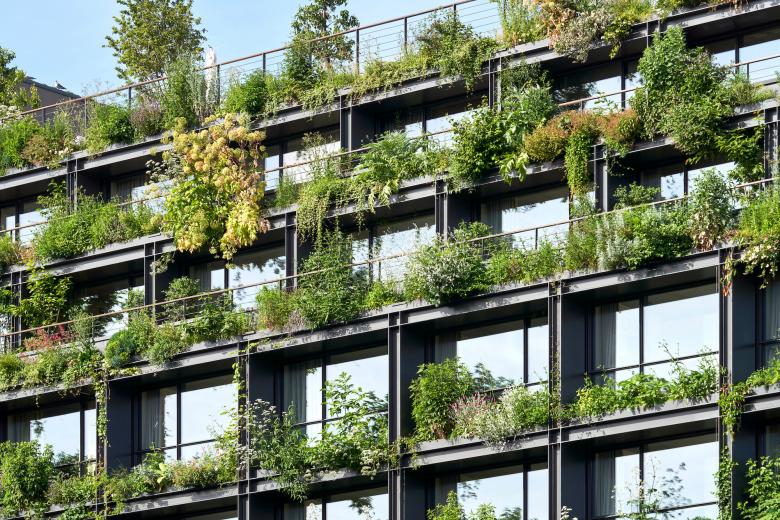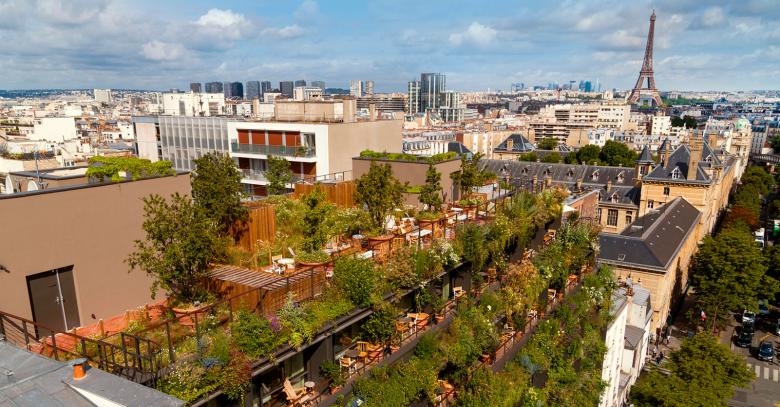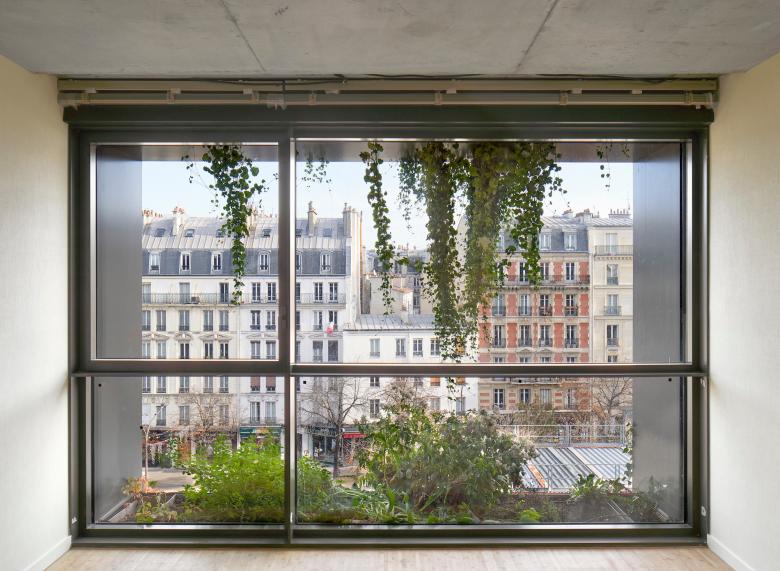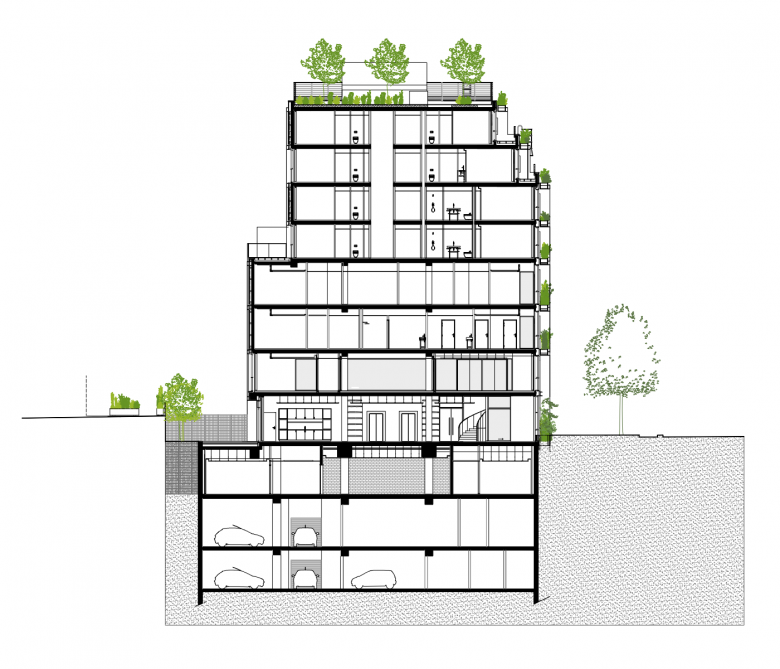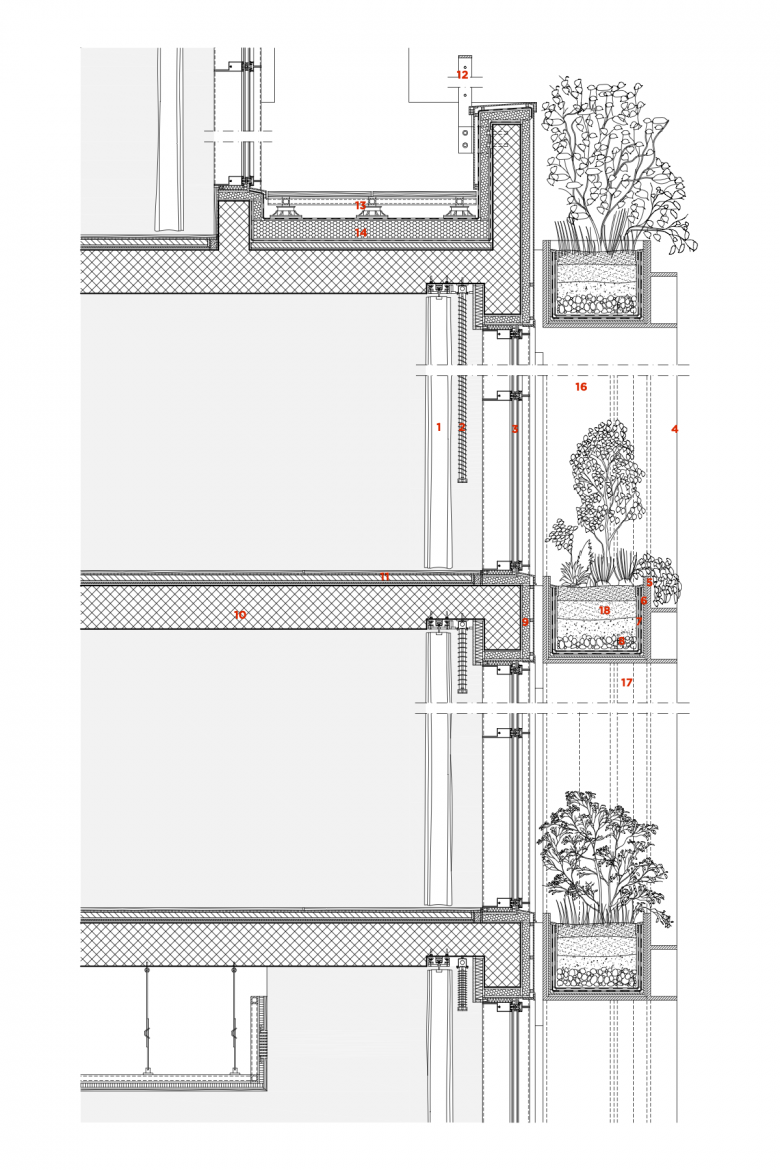A Naturalist Manifesto
Villa M is a new mixed-use building covered in plants and trees in Paris's Montparnasse area that its creators — Triptych Architecture and Philippe Starck — describe as "a naturalist architectural manifesto."
More accurately, Olivier Raffaëlli and Guillaume Sibaud of French-Brazilian Triptyque Architecture explain: "We designed Villa M as a naturalist architectural manifesto: that is, a building of a new era, where man is no longer opposed to nature and the living." It's not hard to see how the plant-covered building, which houses a hotel, co-working space, and a health center, is an expression of this point of view. Raffaëlli continues: "The edifice itself is the support for this vertical garden, which will grow and occupy the entire facade, turning the building into a vertical, medicinal forest, and becoming the main architecture." Below is a visual tour through the facade of Villa M's "naturalist manifesto."
Location: 24-30 Boulevard Pasteur, Paris
Client: Groupe Pasteur Mutualité (Thierry Lorente, General Director of Groupe Pasteur Mutualité e Amanda Lehmann, deputy general director of Groupe Pasteur Mutualité)
Architectural Design of Villa M: Olivier Raffaëlli & Guillaume Sibaud - Triptyque Architecture
Architectural Design and Art Director of Villa M Spaces: Philippe Starck
Assistant to the Contracting Authority: SCPM Access, Guy Sanoian
Landscaping: Coloco, Pablo Giorgef
Building Company: Eiffage Construction
Total Area: 8,000 m²
