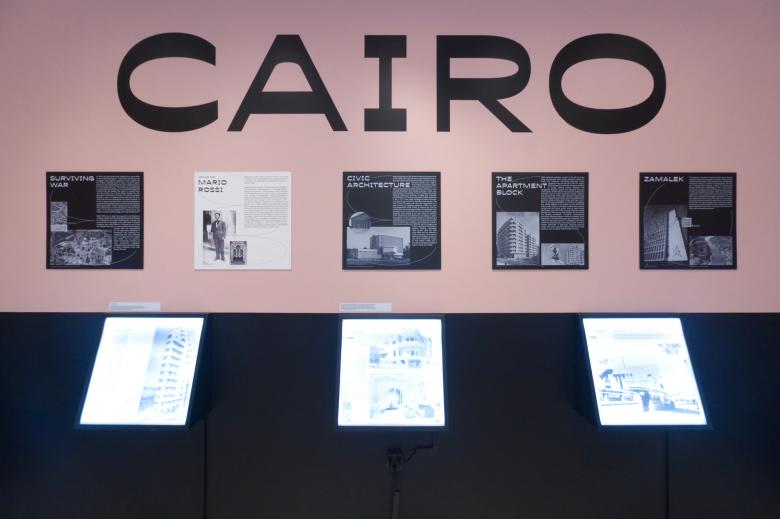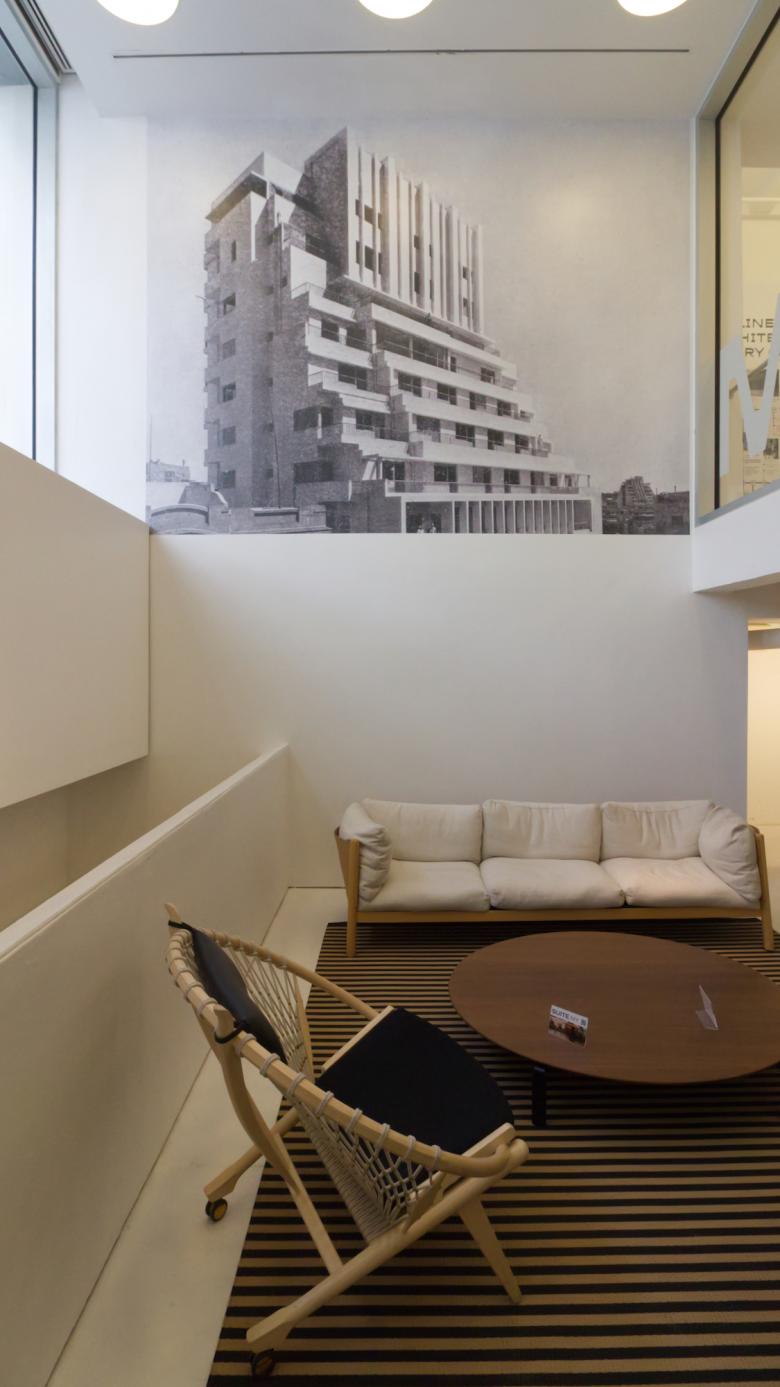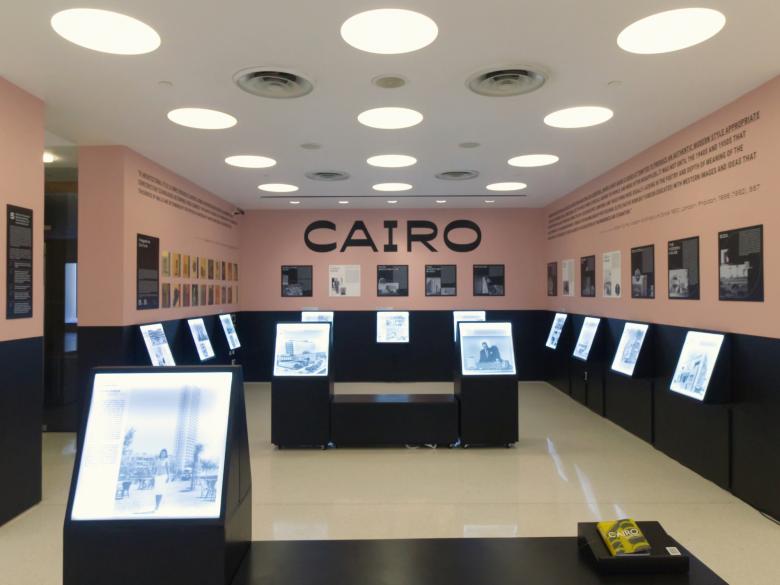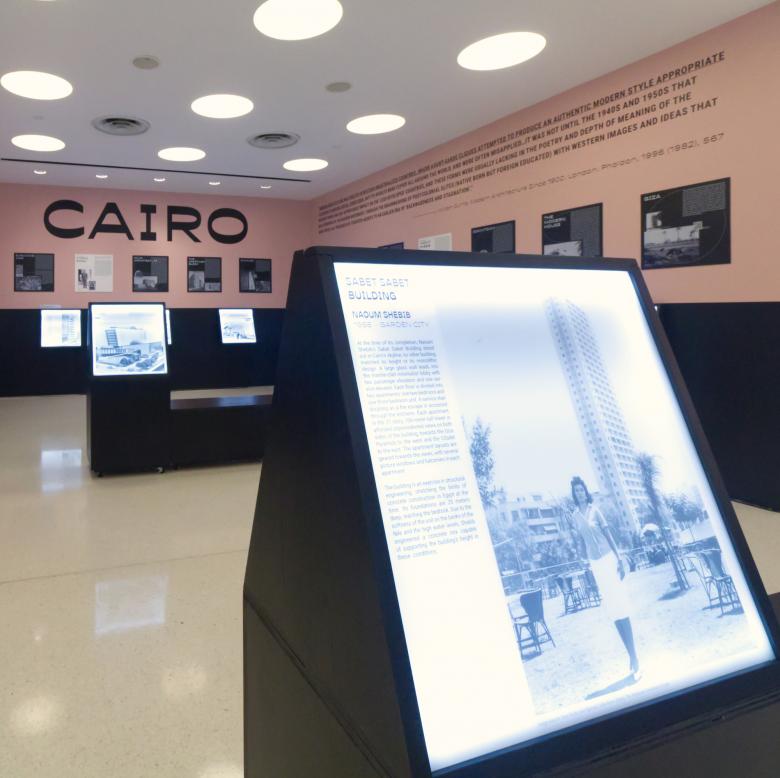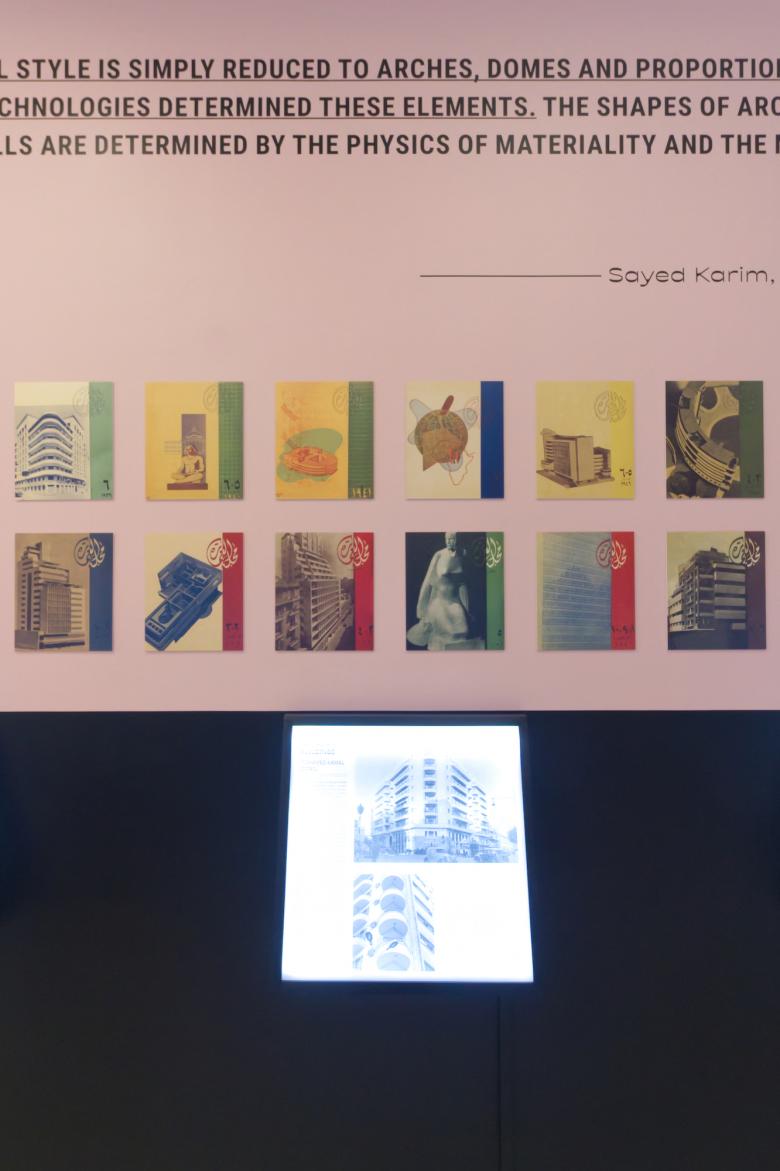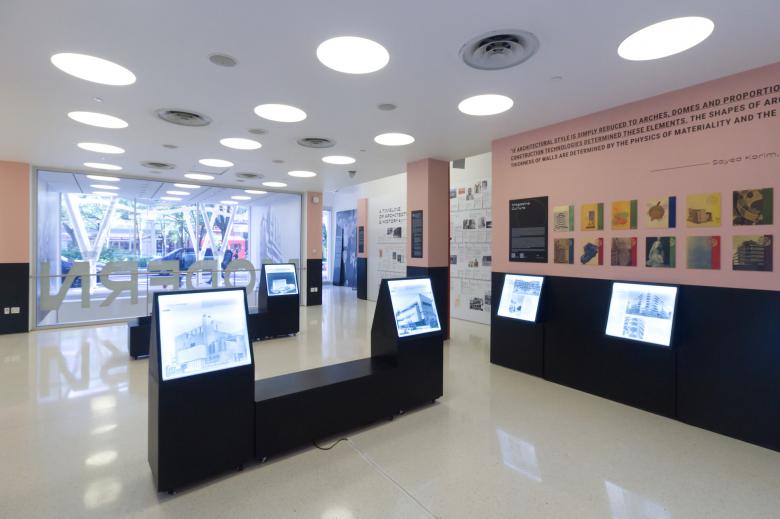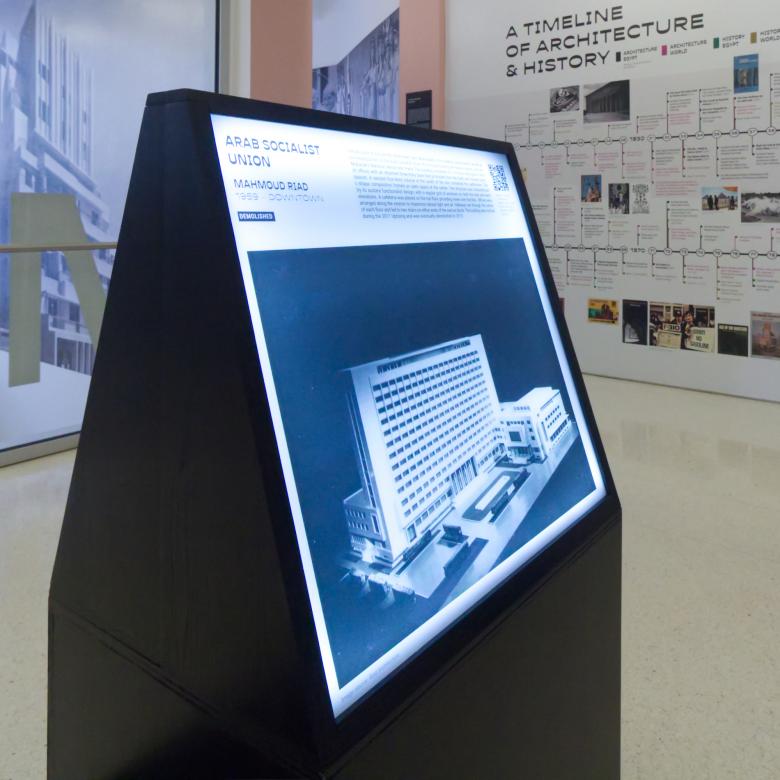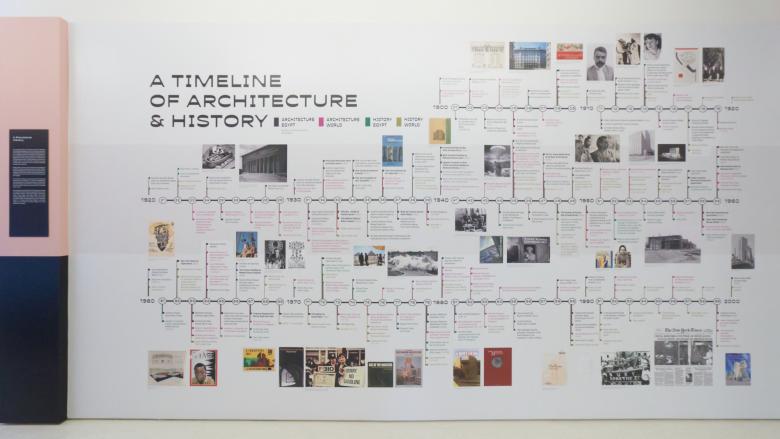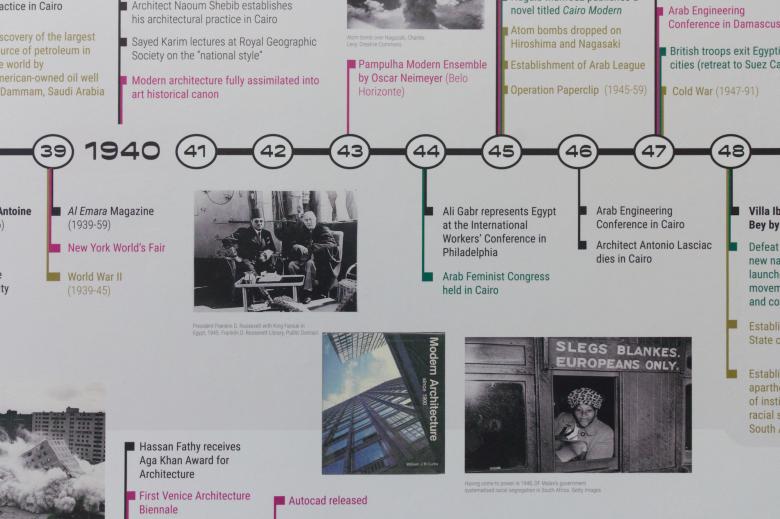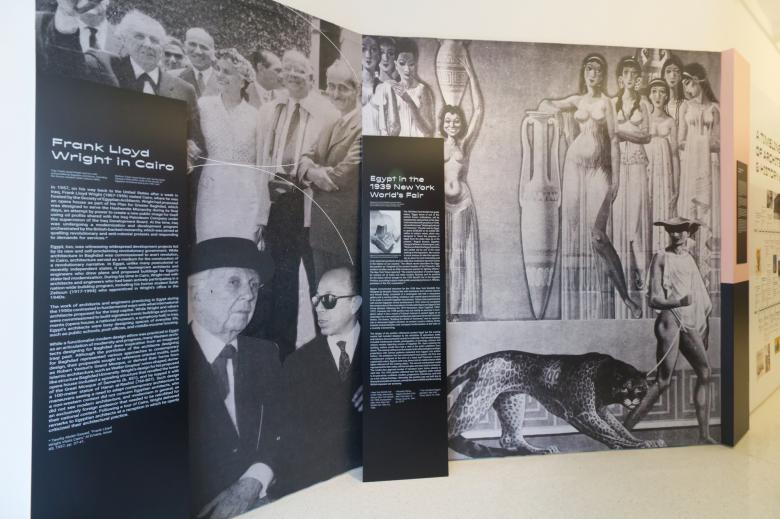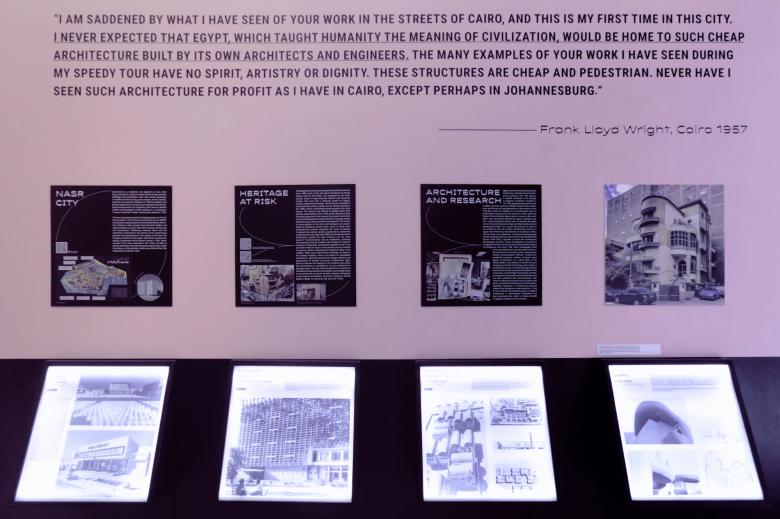All photos by John Hill/World-Architects
Curator Mohamed Elshahed, author of Cairo Since 1900: An Architectural Guide, has mounted the exhibition Cairo Modern at the Center for Architecture in New York City. The exhibition features twenty notable projects designed by Egyptian architects between the 1930s and the 1970s, and aims to "complicate our present understanding of global modernism."
Mohamed Elshahed created Cairo Modern as a companion to Cairo Since 1900, the 2019 book that is billed as the "first comprehensive survey of the city's modern constructions," with more than 200 buildings in Cairo and its outskirts. With a narrower focus in terms of time, quantity, and authorship, Cairo Modern presents the embrace of modernism in the Egyptian capital in the middle of last century, while also arguing for the preservation of buildings designed by architects — Charles Ayrout, Sayed Karim, Mahmoud Riad, Naoum Shebib, etc. — often omitted from canonical histories of modern architecture.
The last sentiment is echoed by comments from Elshahed: "This project is personal and political. In writing Cairo Since 1900 and curating this accompanying exhibition, I am responding to the very textbook I read as a student in New Jersey, Modern Architecture Since 1900, writing and making visible a history that was invisible in the narratives I was meant to subscribe to, even as I was omitted from them."
Following a visit to the exhibition this week, below is a visual tour through Cairo Modern, which is on display in the ground-floor gallery of the Center for Architecture until January 22, 2022.
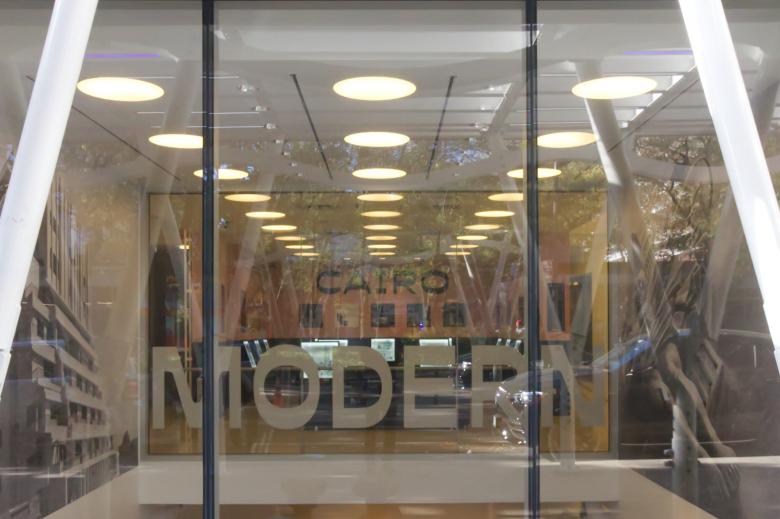

The Center for Architecture is known for the way it displays its exhibitions and events to passersby. Cairo Modern grabs attention through large photos and typography, and the distant pink color lining the walls of the gallery.
A photograph of the Ouzonian Building, designed by Sayed Karim in 1949, sits in the double-height space behind the storefront glass.
A horizontal line about waist high serves as a datum: a divider between illuminated displays down low and mounted displays up high.
Benches and prism-shaped displays occupy the center of the space, the latter presenting projects such as the Sabet Sabet Building designed by Naoum Shebib in 1958. The tower is, according to Elshahed, "an exercise in structural engineering" that "[stretched] the limits of concrete construction in Egypt at the time."
The top of one wall in the gallery features covers of Al Emara magazine, which was published between 1939 and 1959 and was considered the first Arabic-language magazine on contemporary architecture.
Looking back toward the street: the exhibition was designed by Rami Abou-Khalil, an architect at SOM, and features graphic design by Ahmad Hammoud.
Far too many of the projects on display were demolished, as in Mahmoud Riad's Arab Socialist Union, which was built in 1959 but then served the National Democratic Party from 1978 until 2011, when it was torched during pro-democracy demonstrations (it was demolished in 2015).
Perhaps the most though-provoking part of the exhibition is the large "Timeline of Architecture and History" that covers one wall. It intertwines architecture and history in global and Egyptian contexts.
The timeline attempts to decolonize and enrich the history of architecture through "the inclusion of a slew of geographically diverse political and cultural benchmarks."
A small room next to the main storefront presents the unbuilt Egyptian Pavilion at the 1939 New York World's Fair and has an account of Frank Lloyd Wright's visits to Iraq and Egypt in 1957.
The derision of Wright's words delivered to the Society of Egyptian Architects summarizes the views many outsiders have had toward the modern architecture of Cairo — views that Cairo Modern and Cairo Since 1900 try to undo.
