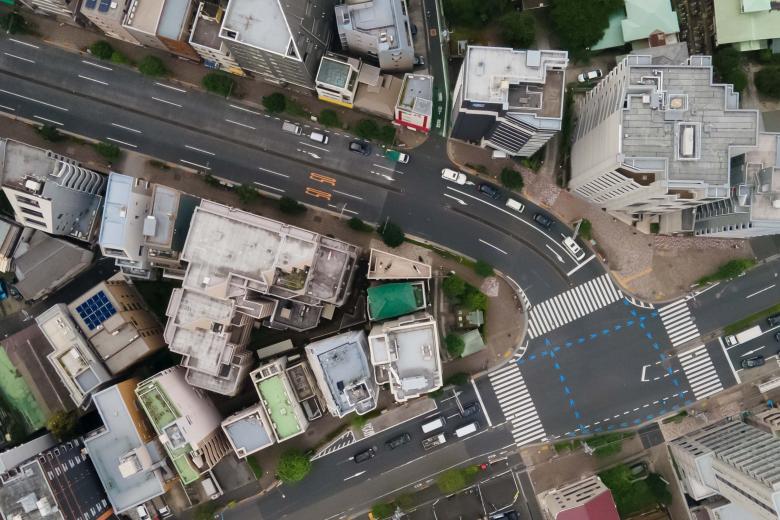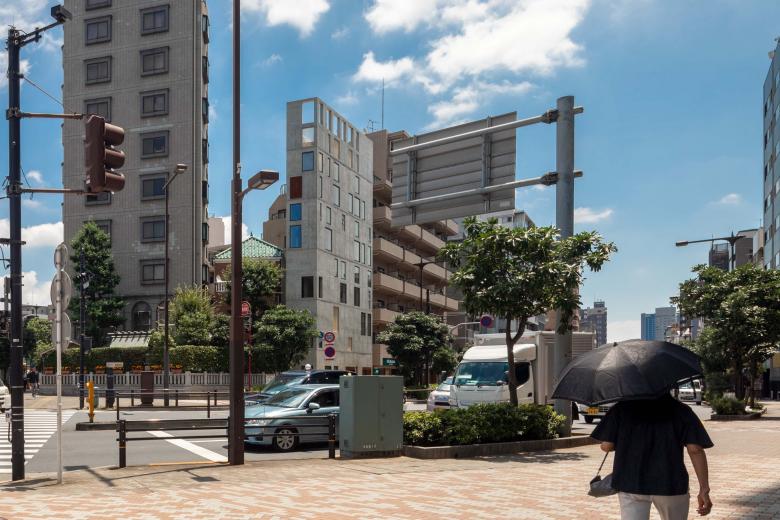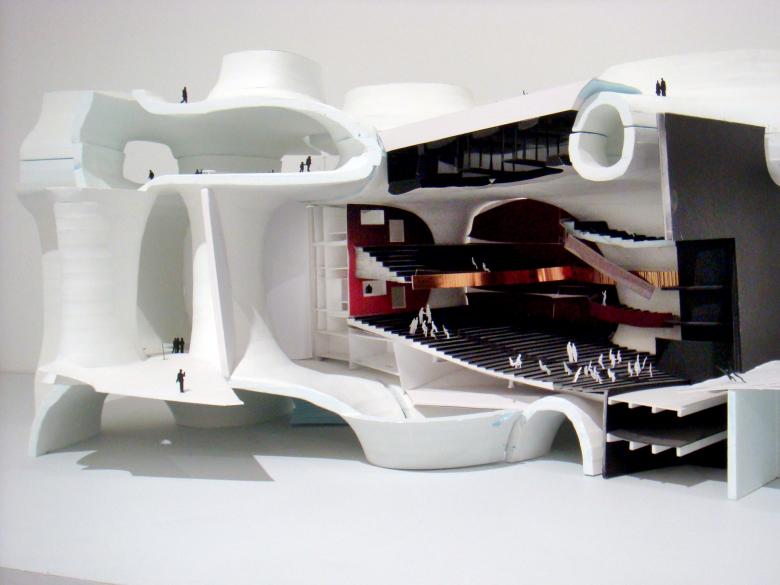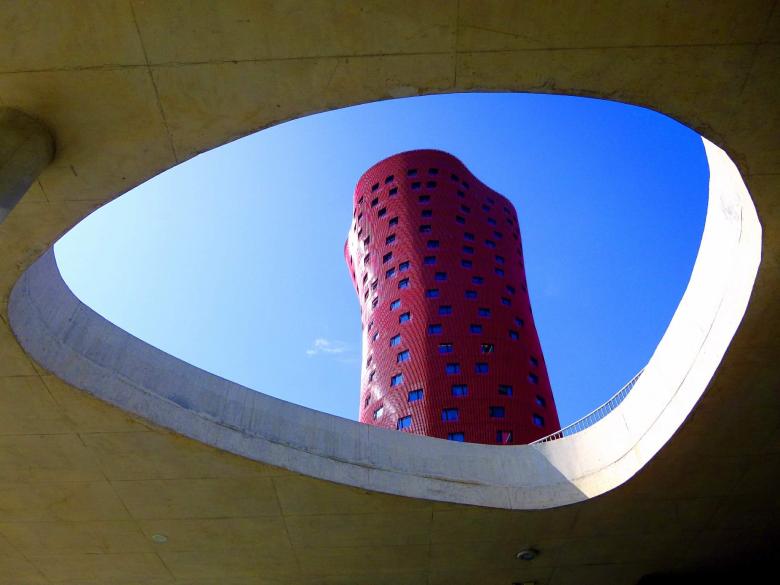Born in Munich, architect Florian Busch founded Florian Busch Architects (FBA) in 2009, after working in the office of Toyo Ito. In the first part of a two-part interview, Busch talks with Ulf Meyer about his education, working on projects with Ito, and starting his career in Tokyo, where FBA is based.
Ulf Meyer (UM): How did you do it? Together with Astrid Klein and Mark Dytham, aren’t you the only foreign architects in Tokyo?
Florian Busch (FB): There are a couple more. Klein and Dytham used to work for Toyo Ito, just as I did, but only for a year or two and during the bubble period when money didn't matter. It must have been an interesting tie when the bubble burst …
UM: That was 1990?
FB: The bubble burst in 1991, long before I came to Japan. I still see Klein and Dytham sometimes.
UM: Between Prussian architects Ende & Böckmann a hundred years ago and you, very few German architects have ever worked in Tokyo.
FB: Bruno Taut lived in Japan from 1933-36. Earlier, when they proposed the government buildings, Ende & Böckmann wanted to turn Tokyo into a version of Paris. The project was not further pursued and the design of the Ministry of Justice was given to them as a compensation.
UM: You make it sound like you stumbled into your Japanese career. Is that an understatement?
FB: I first went to Japan in 1995, right after the Hanshin earthquake in Kobe. I had finished my freshman year. The earthquake was brutal. I asked myself: "What are we architects doing here?" The damage from the quake was still visible everywhere. Buildings turned to rubble and fissures in the ground left a strong impression on me.
I spent most of the summer in the Kansai region. Not unlike a pilgrim, I traveled from one Tadao Ando building to the next. When I returned to Europe, young naïve, confident me thought I had understood it all. The first year of my studies in architecture had been so-so. I thought it was pretty boring, didn’t know what to make of it all. But my time in Japan had given me focus: I began to enjoy my studies.
I was very fortunate that Finnish theoretician Kari Jormakka taught theory and design at my university in Weimar. He made me realize how limited I was by my premature convictions. In the best sense of the word, he destroyed my convictions. I was able to look at things again. Around that time I decided to spend an academic year in Japan. During that year, I traveled a lot in Japan and discovered things that would later come back. I finished my studies in Weimar — my thesis had the title “The Search” — but felt that this could not be it. I went to the AA [Architectural Association] in London to do the graduate program and, after graduating, I stayed in London. When Ito got an honorary diploma from the AA, I went to his lecture. After the lecture I shyly went up to Ito and told him that I’d be in Japan a month later, and asked whether it was possible to visit his office. He gave me his business card and told me to contact his secretary. Long story short, two months later I was working at Ito’s office.
UM: Would you identify as an Ito scholar or was he just another employer?
FB: In hindsight, it was a perfect fit. We talked about Ando …
UM: He's the opposite of Ito in many ways.
FB: Both were born in 1941. Ando peaked already in 1979 with his Sumiyoshi house, but Ito never stopped searching for something new. I started to work for Ito in 2004. He was 63 years old, yet he was by far the “youngest” in the office. He was able to stay a “child” in the most positive sense, always curious, always challenging something new. He would say, "It can't be that that's all." Isn’t that how one would want to live one’s life?
UM: He came full circle with the Home for All for the earthquake victims in Tohoku. The project marked the end of his career as a reckoning with contemporary architecture, which has “once again proved that it brings death and misery in the event of an earthquake” — that's how Ito sees it. He said "you don't die from the earthquake, but from buildings."
FB: While this is true in general, I disagree about parts of the discussion that followed the 2011 disaster. It's too banal to say, “now we have to build houses with gabled roofs.” I have nothing against gables, but the statement "modern architecture cannot deal with the earth" is too banal.
UM: Kengo Kuma takes the same line. He is also anti-modern and wants to eradicate concrete, to go back to all small-scale and wood-frame construction.
FB: Concrete is not only a material of the modern age. Concrete is thousands of years old. It was the combination with steel that made it an ideal material for modern architecture, leading to a departure from the constraints of brick and stone. Wood is becoming more and more viable because of the engineering that goes into it. Building in the dimensions made possible by concrete and steel is now becoming feasible with wood. That's why I don't see it as a cut, but as a continuity. It is clear that sticking to one material leads to dead ends. But it's wrong to say that modernity is a dead end.
UM: That wasn't my point.
FB: If we look at Kuma and Ito (although I don't like using the two names in the same sentence) from different perspectives, I don't see it that way.
UM: In the middle part of his career, Ito stood for ephemeral, “media architecture.” The Sendai Mediatheque and the Tower of Winds in Yokohama are among his best buildings, and consist of almost nothing.
FB: I worked with him in the post-Sendai period, after 2004. The Mediatheque was completed in 2001 and the TOD’s building on Omotesando in Tokyo in 2004. Sendai was the climax of “media architecture.” It was an amazing project, an important building in the history of architecture. Then came the phase of "The New Real." Perhaps a little bored by intangible architecture, Ito was looking for a reconnection between the human body and architecture.
The competition for the Forum for Music, Dance, and Visual Culture in Ghent was my first project at Ito’s office. For the presentation, Ito, the structural engineer Masato Araya, the theater consultant Motosugi, and I flew to Belgium. We were considered the favorites, and yet a project reminiscent of a Mayan place of worship won first prize. We came in third.
UM: Why?
FB: It was too much. This sounds arrogant, but the jury seemed overwhelmed. To me, it was a huge disappointment. The evening after the announcement, we walked along the bank of the rivers Lys and Scheldt. Ito put his arm around my shoulder and said: “Don’t worry. These things happen. Ten years ago, I would have been angry.” Eventually, the project was cancelled. On the site where the Forum would have been, a library has since been built. In retrospect, our project for the Forum in Ghent was the beginning of "The New Real” era.
A year later, we were invited to participate in the competition for the Opera in Taichung, Taiwan. Part of the presentation focused on what we called an emergent grid, which is not defined rigidly but is capable of responding to external and internal feedback, like processes in nature. Ito’s diagrams showed an ear, human anatomy. We drew the analogy and called the architecture of the opera “Acoustic Space.” One of my sketches for Ghent showed the architecture as a musical instrument. One could imagine writing a musical score for the building — playing the building, so to speak.
The presentation was in 2005. The jury included Hiroshi Hara and Mohsen Mostafavi, who had been the AA’s director when I was a student there. One of our competitors, Zaha Hadid, was represented by Patrick Schumacher, who had been one of my tutors at the AA. The jury was discussing questions like: In the 21st century, what is a symbol? Can it still be an object? Our proposal was a responsive model that could be continued infinitely. Its limits were given by the context: The elevations of the building are sections. The jury recognized the inversion. Here, the symbol was not to be looked at and easily understood from the outside, but a symbol as an inner system, a process. I was happy about this kind of appraisal. It meant much to me.
UM: At some point you had to “kill your darling,” Ito, and become yourself.
FB: When I wanted to leave the office, he asked me to "stay a little longer." We did a few more projects, one was the competition for Les Halles in Paris.
UM: You wanted to start your own business.
FB: Yes. I was born in 1973, so I was 31 when I started [at Ito’s office]. It's different from being younger. I wanted to see where I was, where I could get, and how far.
UM: Did you have a commission in hand when you left?
FB: Yes, three! But then the financial crisis hit. My timing wasn't great. With the Lehmann shock all three projects disappeared — one actually was for an ex-Lehman employee.
UM: Why did you start your office in Japan?
FB: While with Ito, all my projects had been big and overseas. But there was a network of experts I had gotten to know. Even though I was constantly away, in Taiwan, Spain, France or Singapore, I always looked forward to coming back to Tokyo.
UM: In Singapore, Ito designed the CapitaGreen Tower.
FB: Yes, that is one of the projects I did in Singapore. It started around 2006, but it was put on hold when the global financial situation deteriorated. The design changed drastically, but the core concept stayed alive: a “forest” on the roof with a huge air intake to suck the air — it is about 2º cooler when 200m above ground — into a “cool void” in order to save energy.
UM: Which projects did you work on in Spain?
FB: The only ones built were the Torres Fira, between Barcelona and the airport. It is a project for a hotel and an office tower. We designed siblings: The hotel is a red tower spiraling upwards, the office tower has a red core pushing towards the edge of its glazed facade, to reflect the hotel. A few geometric movements make it appear fragile. Passing by along the highway to and from the airport, the same towers look different.
UM: Did you have to get licensed when you worked under your own name in Japan?
FB: I have been a registered architect in Japan for several years now. In the first years, one of my employees who is still with me and has been my right hand for over twelve years now put her seal on documents. One can run an office without a license but there needs to be at least one registered architect in the office. In 2016 we were awarded the DETAIL prize for our K8 building in Kyoto. The jury’s appraisal was astounding: “The details seem to be reduced to a degree of becoming invisible. What we are left with is pure architecture.”
UM: That's a compliment. Let it count!
Articles liés
-
-
JR Nippo Main Line Kirishima-Jingu Station Renovation
Takuma Kawaguchi Architect & Associates | 03.03.2025 -



