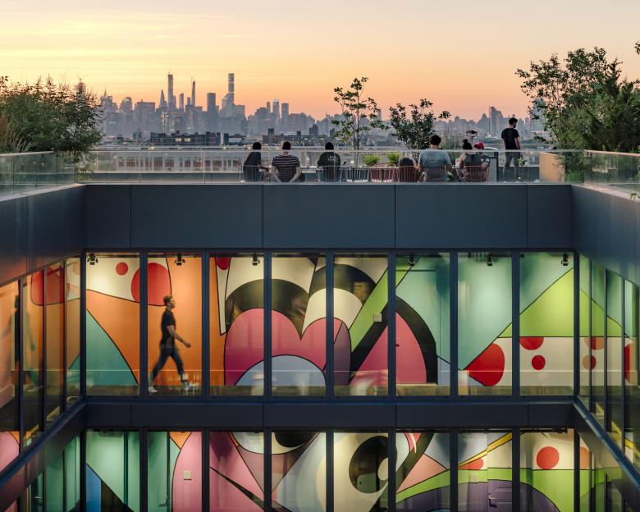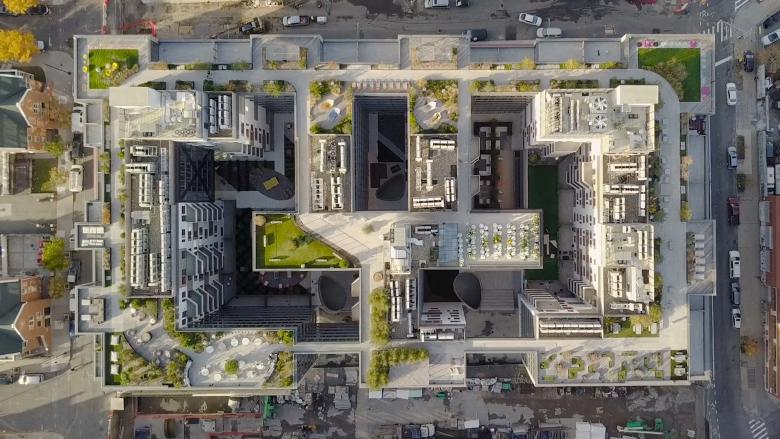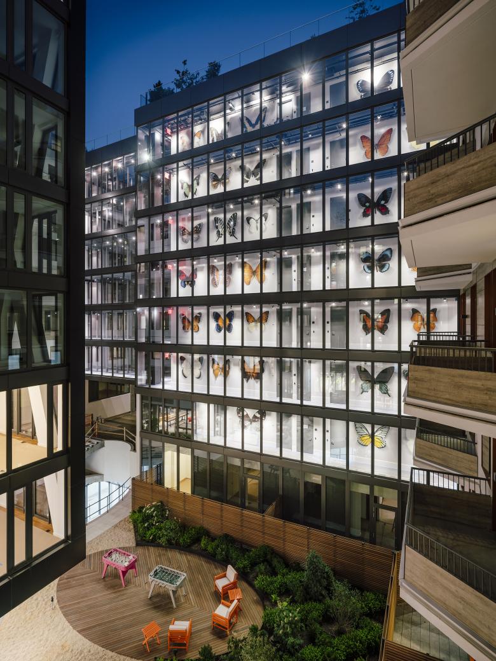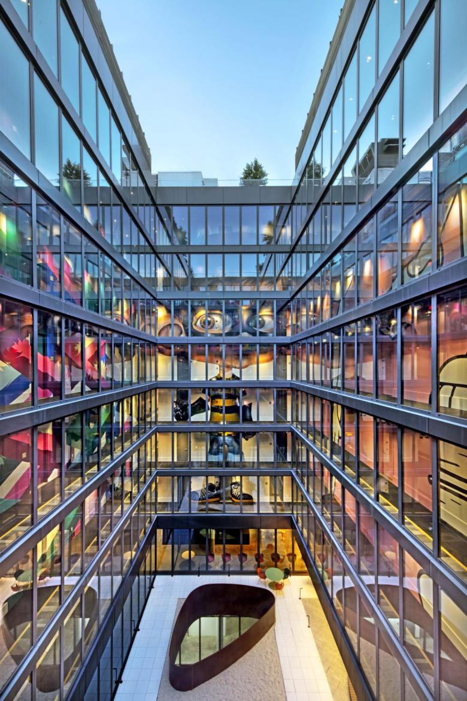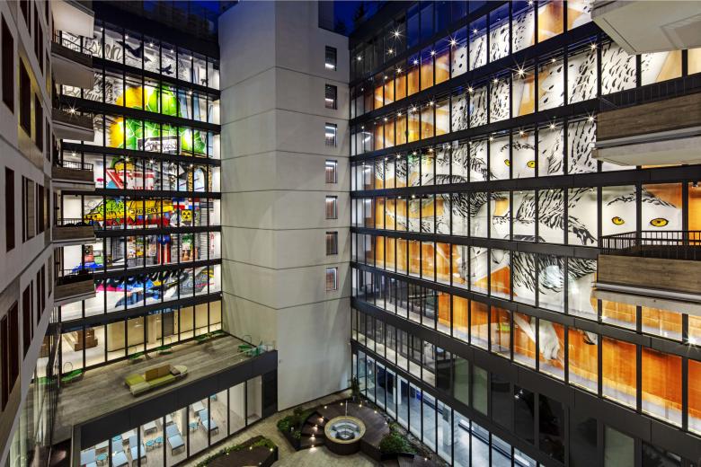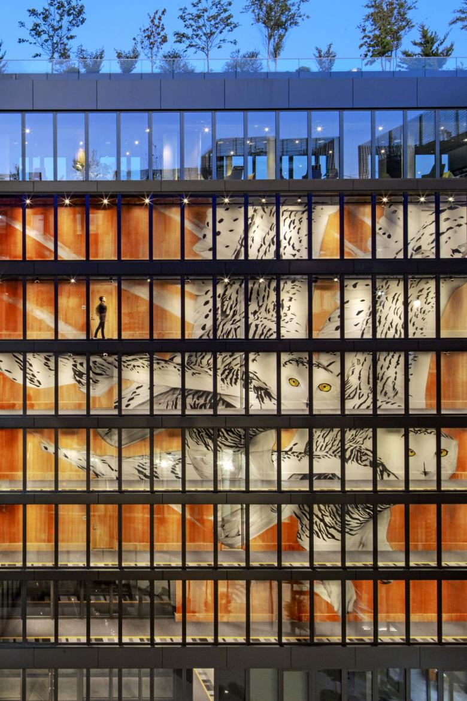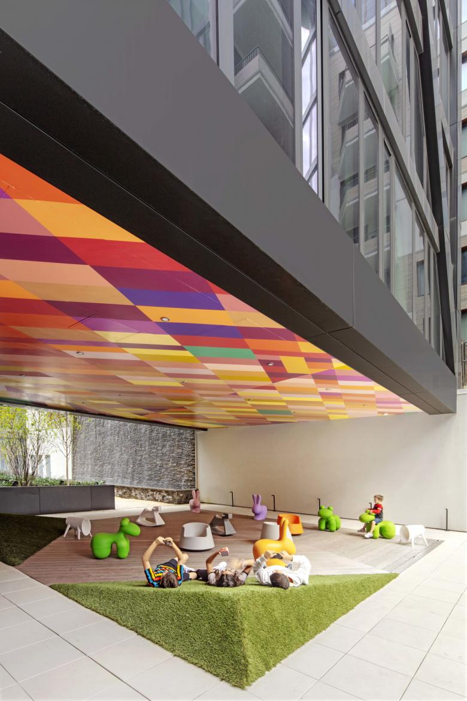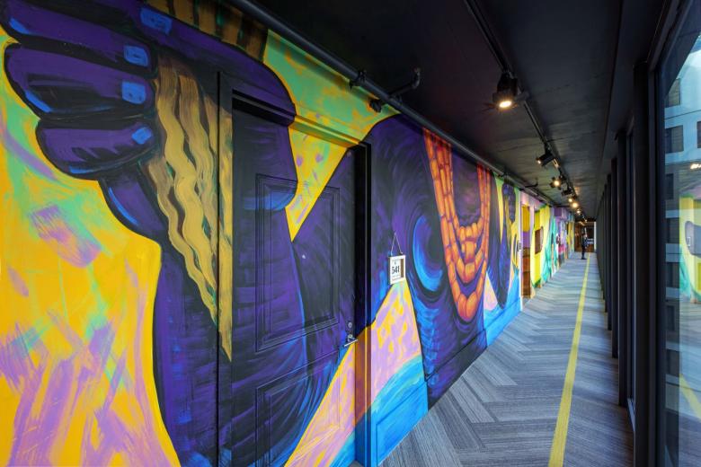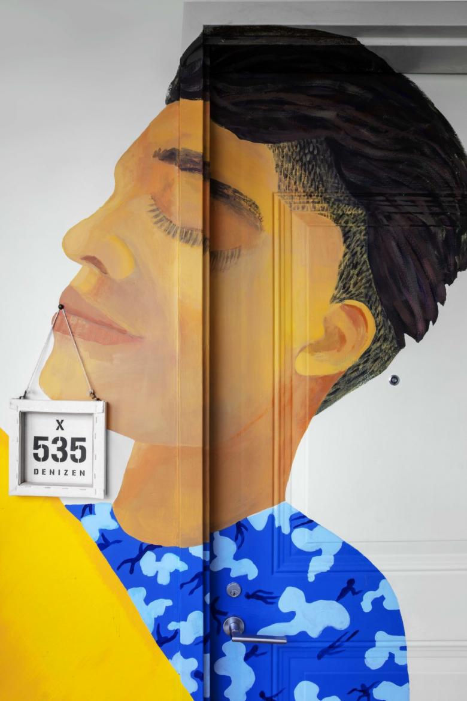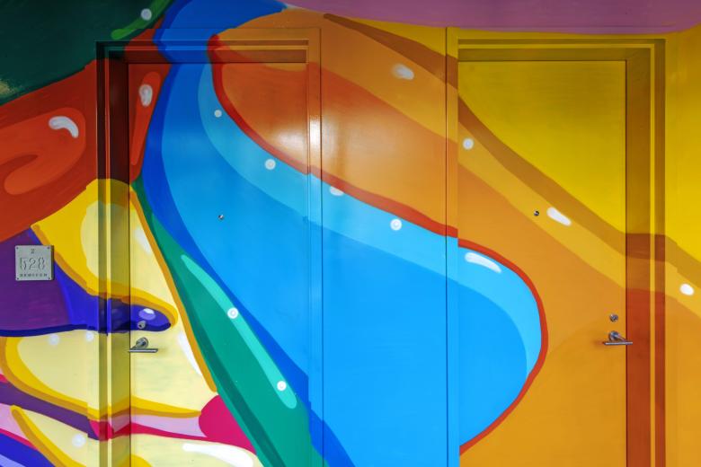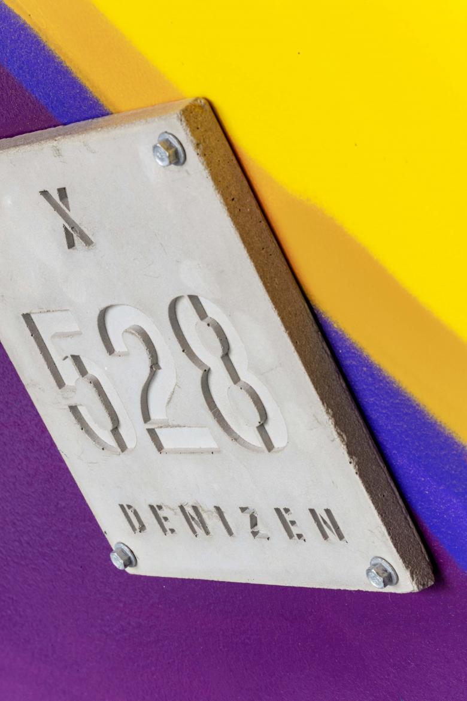The Colorful Courtyards of Denizen Bushwick
John Hill | 21. février 2020
All photographs courtesy of ODA
ODA New York's recently completed Denizen Bushwick is a large residential development on the site of a former brewery in Brooklyn. At its heart are a series of courtyard punctuated by colorful murals behind glass walls.
Denizen Bushwick's numbers are impressive: 1.2 million square feet, 911 apartments (20% affordable), 100,000 square feet of outdoor space (courtyards and rooftops), an 18,000-sf public park between the project's two halves, and 15 mega-murals. The last line corridors that face onto the courtyards — adding color to the outdoor spaces, enlivening movement to and from the apartments, and creating interesting vistas across the courtyards. Scroll down for some views of Denizen Bushwick's colorful courtyards.
The aerial view of Building X — just one half of the large development (the other half is Building Y) — reveals the design's numerous courtyard spaces.
Some of the development's more than 900 units face the courtyards (evidenced by the balconies at right), while corridors line other facades, as in this view of corridors punctuated by images of butterflies by the artist Mantra.
ODA formed OPEN, a charitable organization focused on public engagement in neighborhoods, which gave local artists grants to paint the multi-story murals.
The artists include Eric Inkala (top photo), Gera Lozano and Modesto Flako Jimenz, Rah Crawford, Ellie Balk, Mantra, Jess X and Laqua Lunar, Spiros, Chris Soria, Kai, and Aaron Li-Hill (at right).
Aaron Li-Hill painted snowy owls across six floors of Building X. (Photo: Eric Laignel)
Ellie Balk's mural tops a small play area between two courtyards.
Lastly, a few views and details inside the corridors. (Photo: Eric Laignel)
Photo: Eric Laignel
Photo: Eric Laignel
Photo: Eric Laignel
