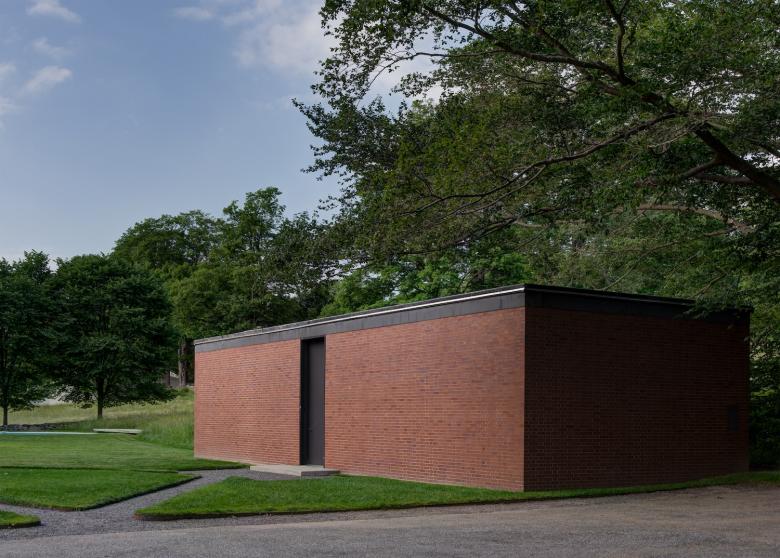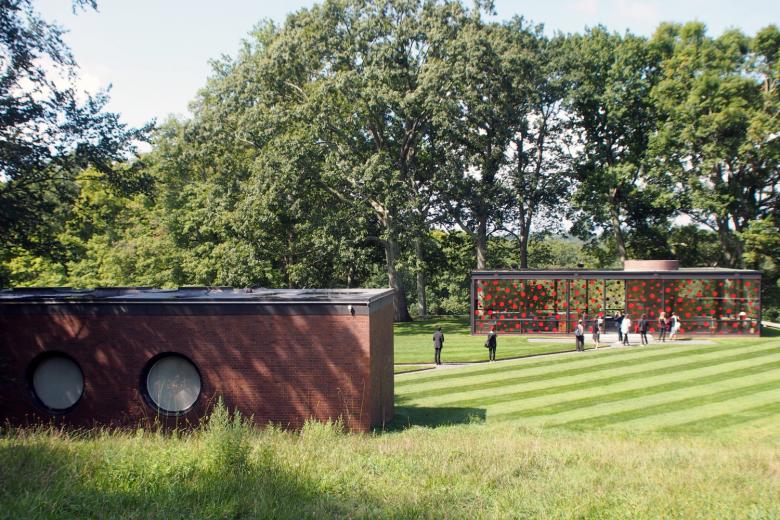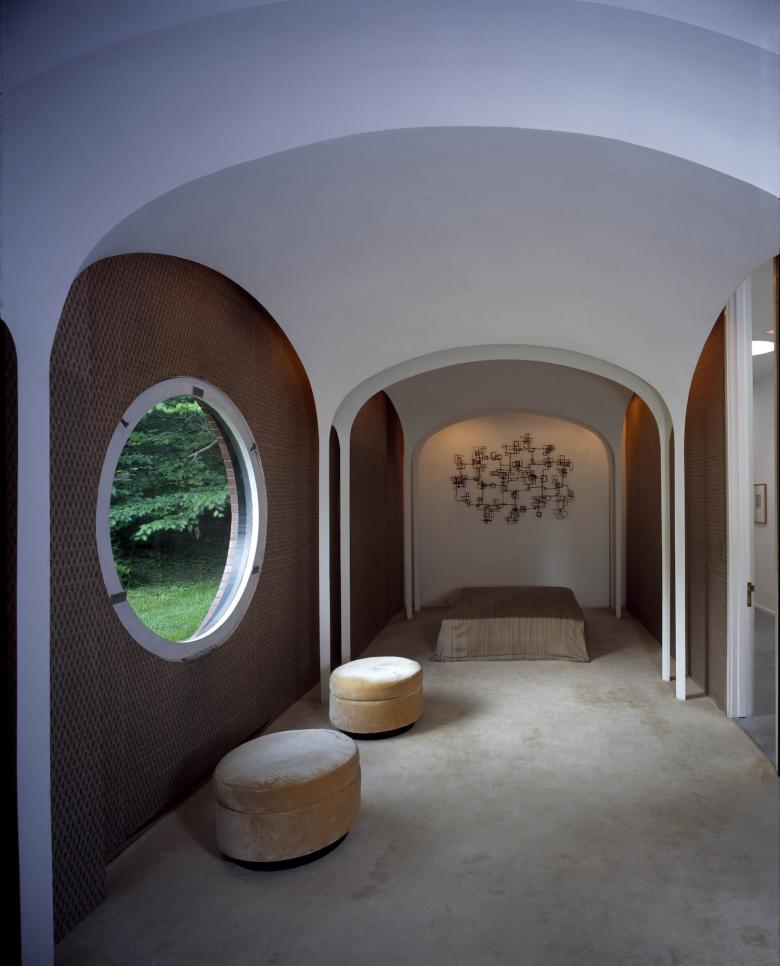Restoring the Brick House at the Glass House
The Glass House, a site of the National Trust for Historic Preservation, has announced the comprehensive restoration of the Brick House, designed by Philip Johnson at the same time as the iconic Glass House. The restoration will be complete next year, in time for the Glass House's 75th anniversary.
The strong relationship between the Glass House and the Brick House is immediately evident on a visit to Philip Johnson's New Canaan, Connecticut estate, something the public has been able to do since 2007, two years after the deaths of Johnson and his longtime partner David Whitney. Johnson designed and built both buildings in 1949, with the Brick House completed months ahead of the Glass House but always receding behind its famous glass partner in architectural importance.
On my first visit to the 49-acre Glass House estate, back in 2012, one of the first things I was struck by was the way the two rectilinear buildings — one solid and impenetrable, the other light and transparent — faced each other across a lush lawn, connected by diagonal pathways but also through their shared geometries (both are 56 feet wide), parallel alignments, and, we were told by our guide, pipes and other services connecting the Glass House to the mechanical equipment in the Brick House. Also known as the “Guest House,” the building accommodated overnight guests, which included Andy Warhol and other famous names, but it was mainly a retreat for Johnson and Whitney, offering them the privacy the Glass House could not afford.
One arrives at the Glass House seeing the Brick House on the right, and leaving the Glass House interior means seeing the Brick House directly across the grassy expanse. Once the pairing of the two buildings is grasped, both experientially and in knowing some of the above information, it is hard to consider the Glass House a singular building, as it is usually presented in architectural history.
On my first and subsequent visits to the National Trust site, the Brick House was closed, not part of the public tours that included the Glass House but also the Painting Gallery, the Sculpture Gallery, Da Monsta, and the other pieces Johnson added to the property over the course of five decades. The Brick House has been closed since 2008, just one year after the National Trust took over, due to damage from water infiltration. Now, with the National Trust having secured $1.8 million to restore, renovate, and conserve the Brick House, the campus will open next year fully intact, with all of its architectural and interior elements on display for a public eager to go inside.
And it's here, in the Brick House's interior, where the story of Johnson's architecture gets interesting. If the Glass House is modern Miesian purity throughout, the contemporaneous Guest House is a minimal shell for an eclectic — and maybe even an early postmodernist — interior. The iron spot brick hides the white vaults that were inspired by the early 19th-century Sir John Soane House in London. Johnson would use similar geometries more overtly in the coming decades, as in the Congregation Kneses Tifereth Israel Synagogue (1956) in Port Chester, New York, and the New York State Theater (1964, now David H. Koch Theater) at Lincoln Center for the Performing Arts; this fact points to the Brick House being a space of experimentation for Johnson, not just a space of refuge.


