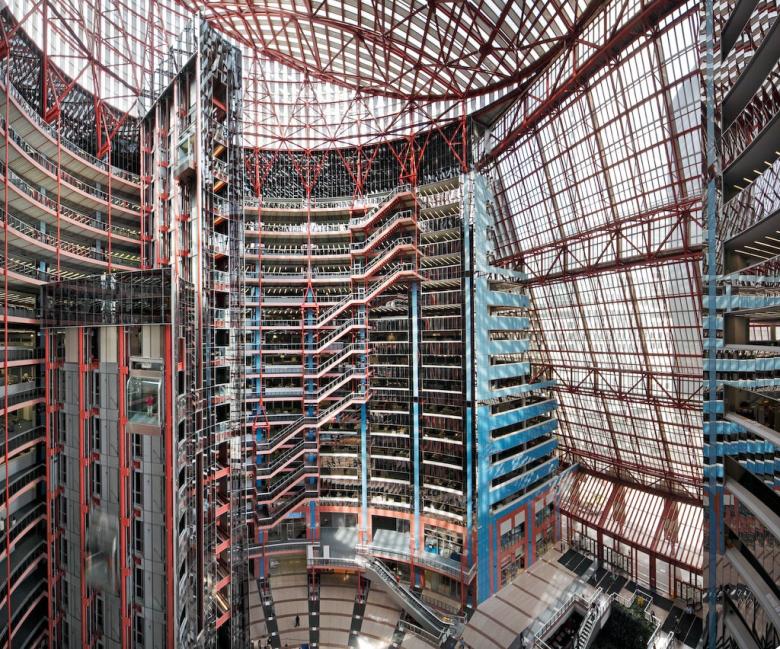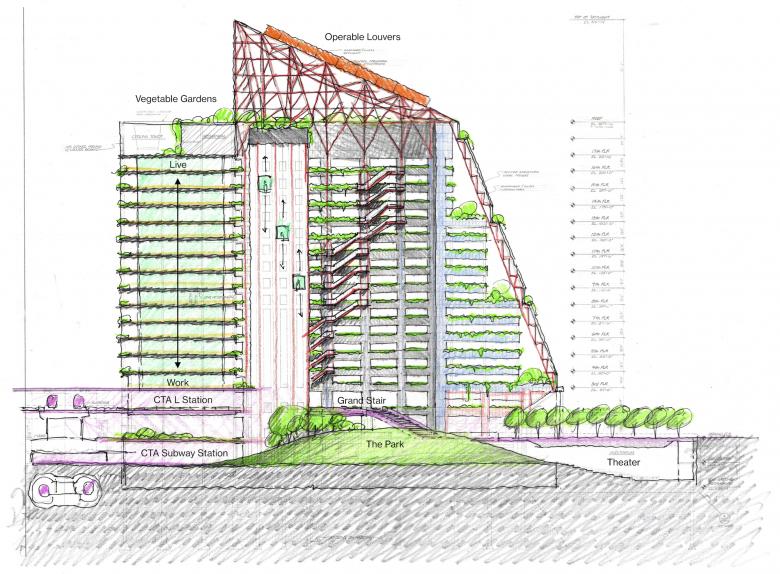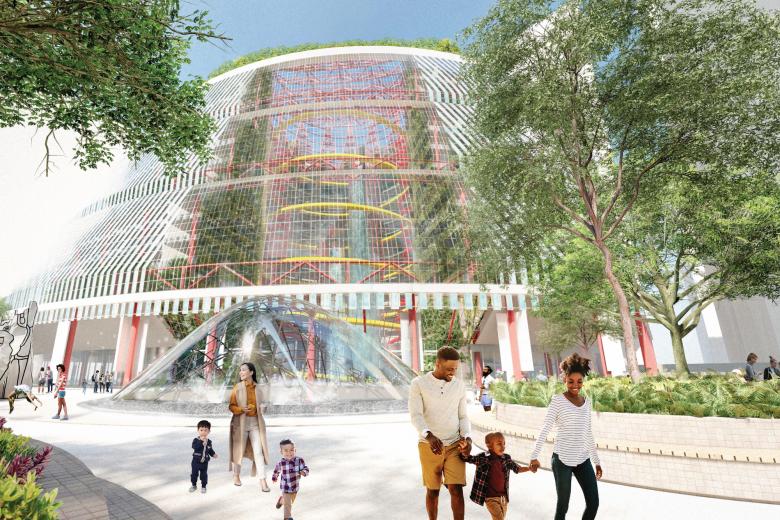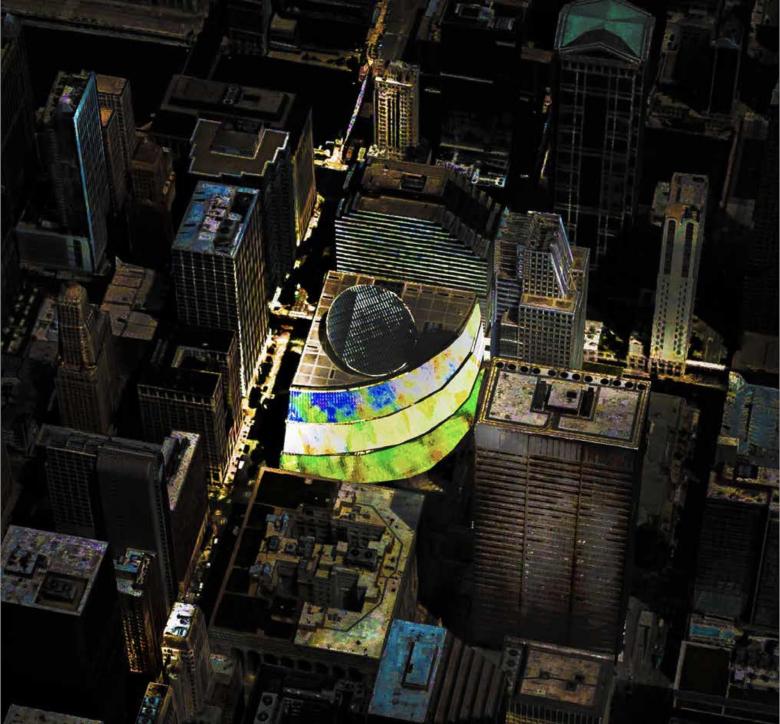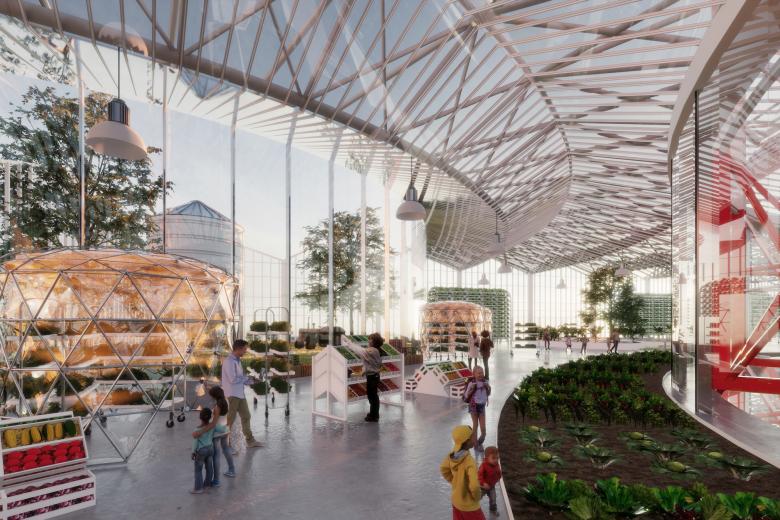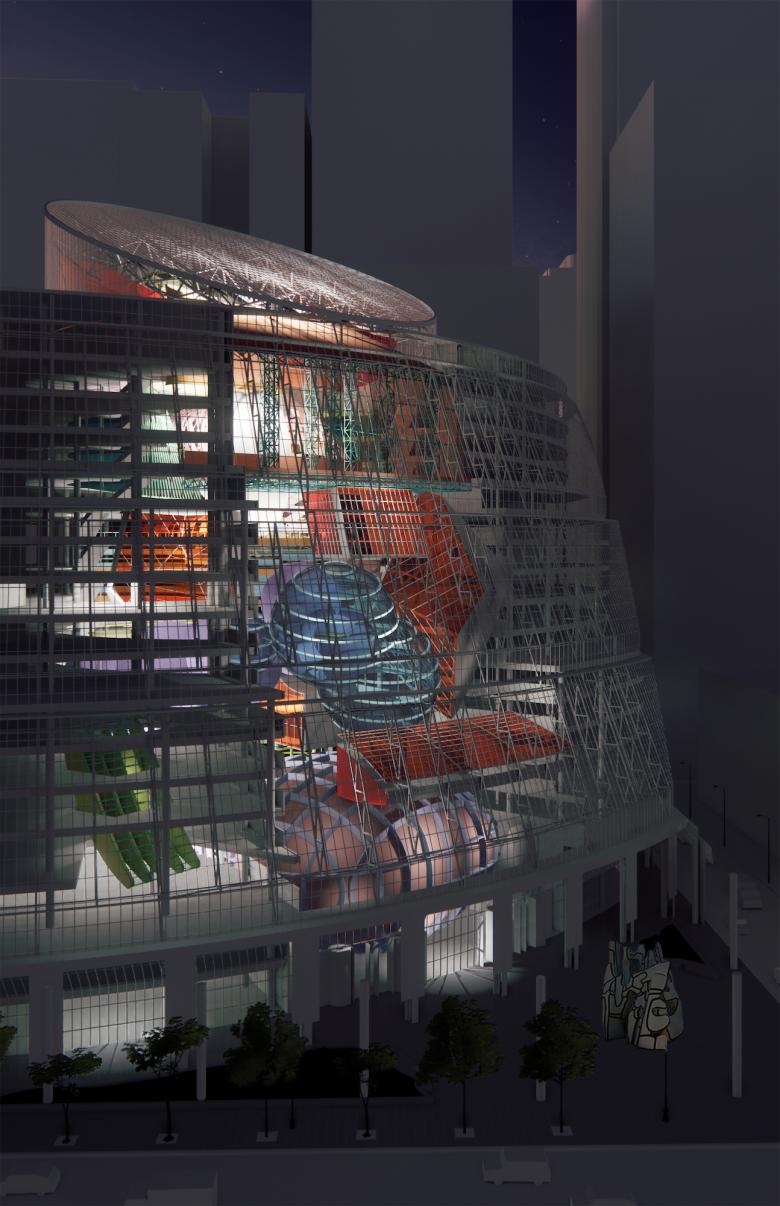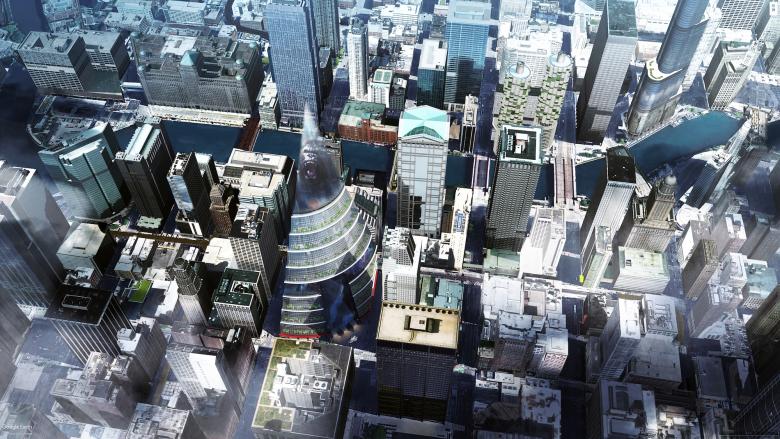Seven Finalists for Thompson Center Design Competition
The Chicago Architecture Center (CAC) and the Chicago Architectural Club have revealed the seven finalists in the ideas competition that calls for "new, creative visions" for Helmut Jahn's State of Illinois Center/James R. Thompson Center in Chicago.
The Thompson Center, built in 1985, was in the news well before the sudden death of architect Helmut Jahn in May of this year. Considered an icon of Postmodern architecture and one of the most notable examples of it in Chicago, the building was put on "endangered" lists in response to the State of Illinois's plans to sell the controversial building, due to neglected maintenance and an estimated $325 million in repairs needed to bring the building "into a state of good repair." That is what the State contended when it issued an RFP (Request for Proposals) for the site's redevelopment in early May — just one week before Jahn's untimely death.
Jahn's death, as well as a speedily prepared exhibition of his projects at the Chicago Architecture Center, has renewed calls to save the building: to find ways to overcome the building's deficiencies in order to keep a unique piece of architecture in the Loop and avoid its replacement by what many fear will be a relatively unremarkable tall building. (Jahn's office actually generated renderings for Landmark Illinois in 2018 that reimagined the building as the base for a new skyscraper.) Additionally, the CAC and the Chicago Architectural Club teamed up at the beginning of the summer to announce the 2021 Chicago Prize, asking entrants to submit new visions for the building that opened in 1985 as the State of Illinois Center and changed its name to the James R. Thompson Center in 1993 after the governor who commissioned the building.
Nearly 60 entries from five countries were submitted to the open ideas competition before its deadline on July 19. Originally, the winning designs were to be announced in early August, coinciding with the State's deadline for the RFP, clearly indicating that the CAC and Chicago Architectural Club viewed the competition as a way to sway public opinion away from redevelopment schemes that would involve demolishing the building. Whatever the case, the seven-member jury* selected seven finalists, which are displayed below. The winner will be announced at a pop-up exhibit of the winning and finalists' designs opening at the CAC on Tuesday, September 14.
"Offset: The Vertical Loop is a mixed-use development with a new thermal envelope behind the original curtain wall that is set atop a ground-level remade as a public park within hanging gardens. Each floor is zoned, moving from public at the ground level park to private residences and vegetable gardens nearer the roof."
Submitted by Tom Lee and Christopher Eastman of Eastman Lee Architects.
"One Chicago School is a new prototype public school focused on public policy and civic engagement for students in Chicago to learn, question, and ignite change."
Submitted by Jay Longo, James Michaels, Kaitlin Frankforter, Michael Quach, Abaan Zia, Mackenzie Anderson, Nicolas Waidele, Roberta Brucato, Zachary Michaliska of Solomon Cordwell Buenz, Chicago.
"Public Pool is a hotel in place of offices ringing an indoor waterpark with monumental waterfalls dominating the atrium set in a garden."
Submitted by David Rader, Jerry Johnson, Ryan Monteleagre, and Matt Zelensek of Perkins&Will, Chicago.
"Rejuvenation wraps the existing exterior in a new 'smart glass' facade using electronically tintable glass controlled by occupants to improve comfort, maximize daylight, and reduce energy costs. Exterior video projections share Chicago civic news and digital arts media."
Submitted by Yuqi Shao and Andrew Li, students at the College of Architecture at Illinois Institute of Technology.
"Ripple envisions a new sustainable public attraction comprised of auditoriums, art galleries, and community spaces rising within the exterior arc of the current atrium. These new spaces lead to a top-floor urban farm with rooftop green houses that use the existing CTA tracks to distribute the produce from the farm to food deserts around the city."
Submitted by Patrick Carata, Simon Cygielski, Sarah Bush, Ilyssa Kaserman, Sean King, Amparito Martinez, Marcin Rysniak, Mica Manaois, Ed Curley, and Cameron Scott of Epstein.
"There's Something for Everyone creates an authentic new civic and social space linked to cultural groups across the city. Existing floor plates contain support or 'back of house' spaces while the volume of the atrium will house performance stages, cinemas, art galleries, and rehearsal spaces creating strong ties to the diverse arts and civic life of the City of Chicago."
Submitted by Chava Danielson, Eric Haas, Tim Jordan, Bohan Charlie Lang, and Xixi Luo of DSH architecture, Los Angeles.
"Thompson-Scraper opens the atrium to the outdoors while wrapping the interior floors above with a facade that becomes a 3D LED matrix able to display images and video. Using the existing elevator banks as a core tube support structure, new floors rise above the existing structure with the familiar step-backs and topped with a conical “spire” also wrapped in 3D LED matrix."
Submitted by Wenyi Zhu of Zhu Wenyi Atelier at Tsinghua University, Beijing.
*The Jury:
- Carol Ross Barney, Founder and Design Principal, Ross Barney Architects
- Michelle T. Boone, President, The Poetry Foundation
- Philip Castillo, Executive Vice President, JAHN
- Peter D. Cook, Design Principal, HGA Architects & Engineers
- Thomas Heatherwick, Founder and Design Director, Heatherwick Studio
- Mikyoung Kim, Founding Principal, Mikyoung Kim Design
- Bonnie McDonald, President & CEO, Landmarks Illinois
